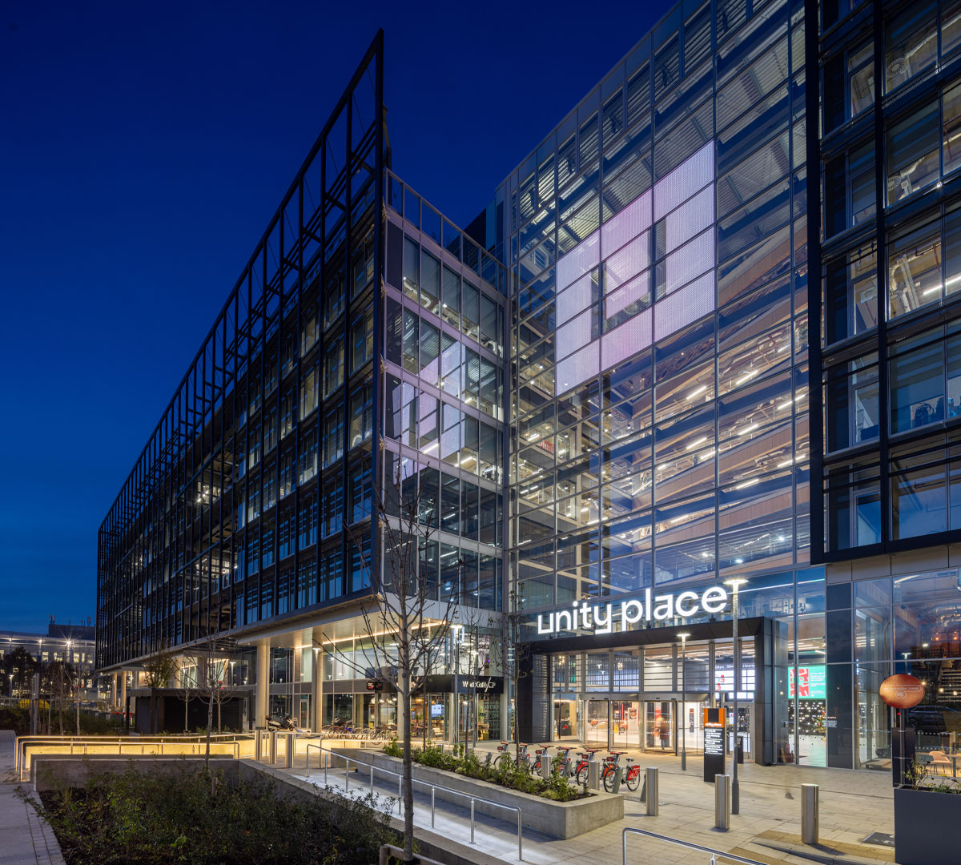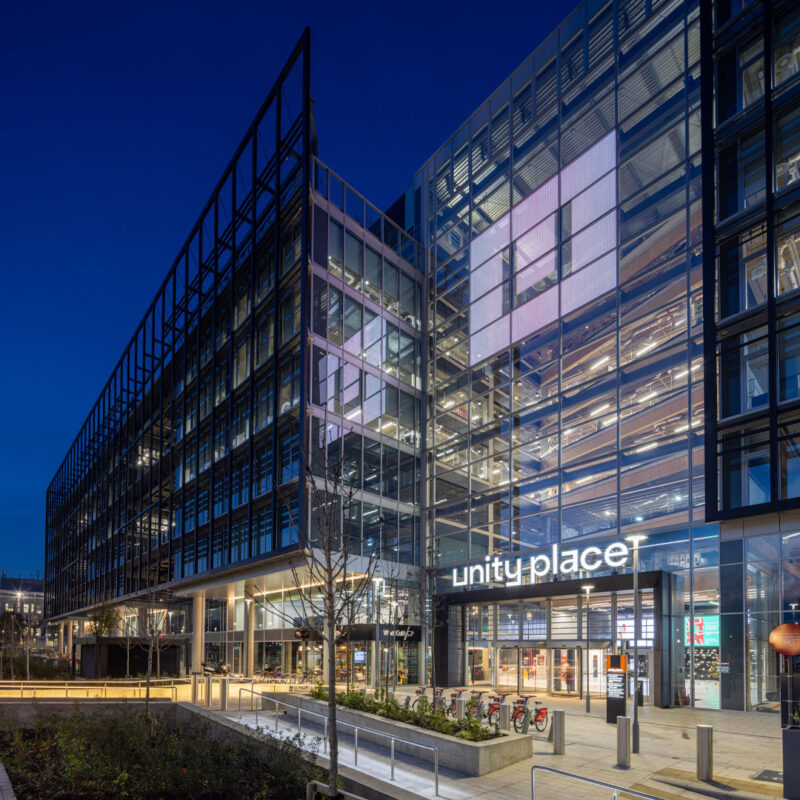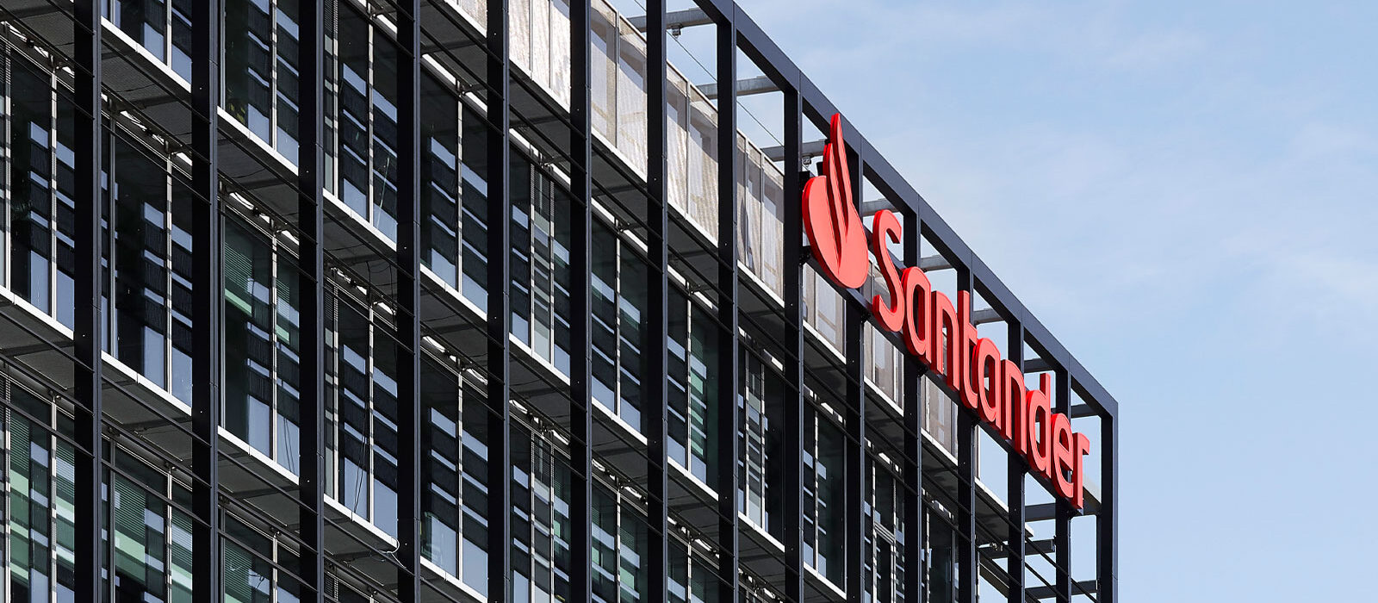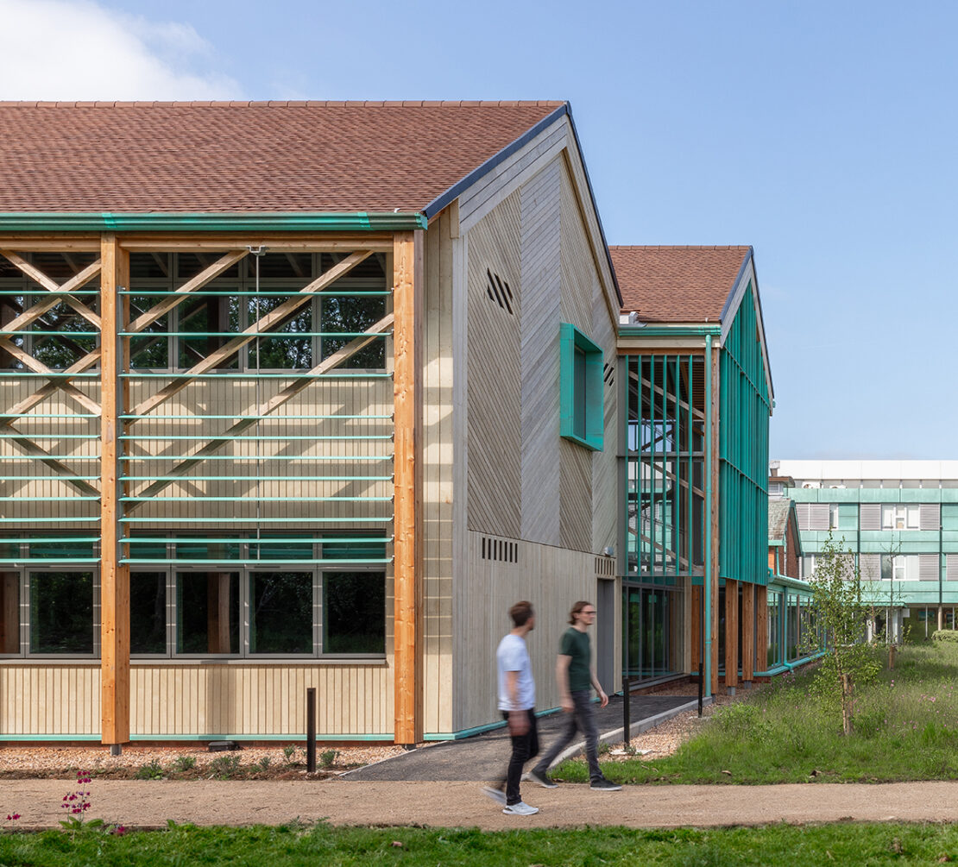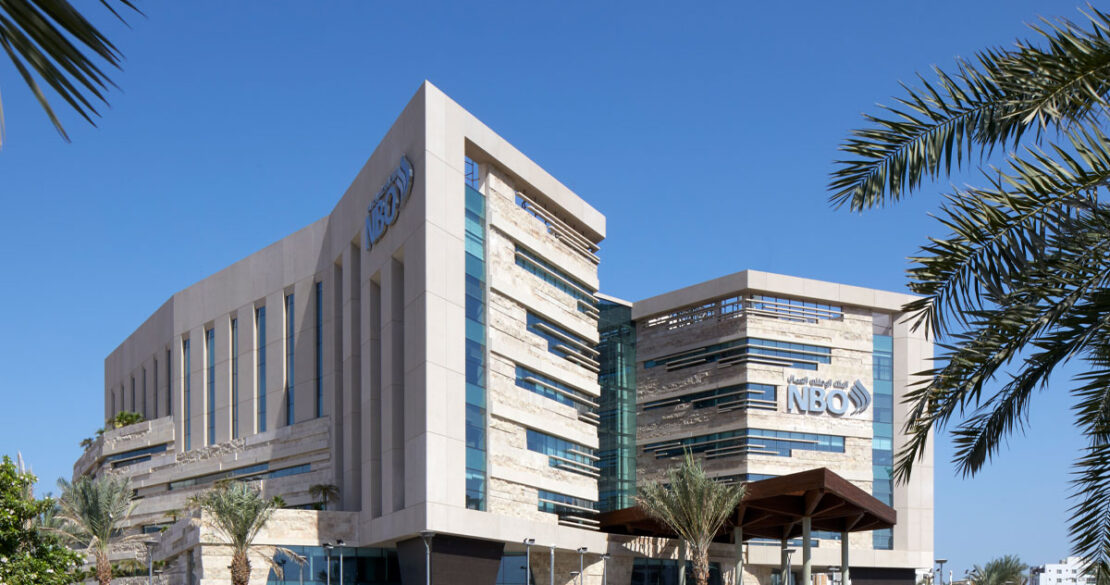LOM worked with Santander UK and global developer Osborne+Co to design Unity Place, a UK head office and collaborative work campus in Central Milton Keynes. A landmark mixed-use building, Unity Place provides work, retail, hospitality and community spaces open to all.
The campus is Santander UK’s new HQ and home to digital banking innovation that nurtures collaboration and wellbeing. The building also welcomes the local community and enhances the area with a range of public amenities; urban food market, shops, auditorium, community hall, health and fitness suite, and co-working spaces for university students (in partnership with MK:U), small businesses, start-ups, and entrepreneurs.
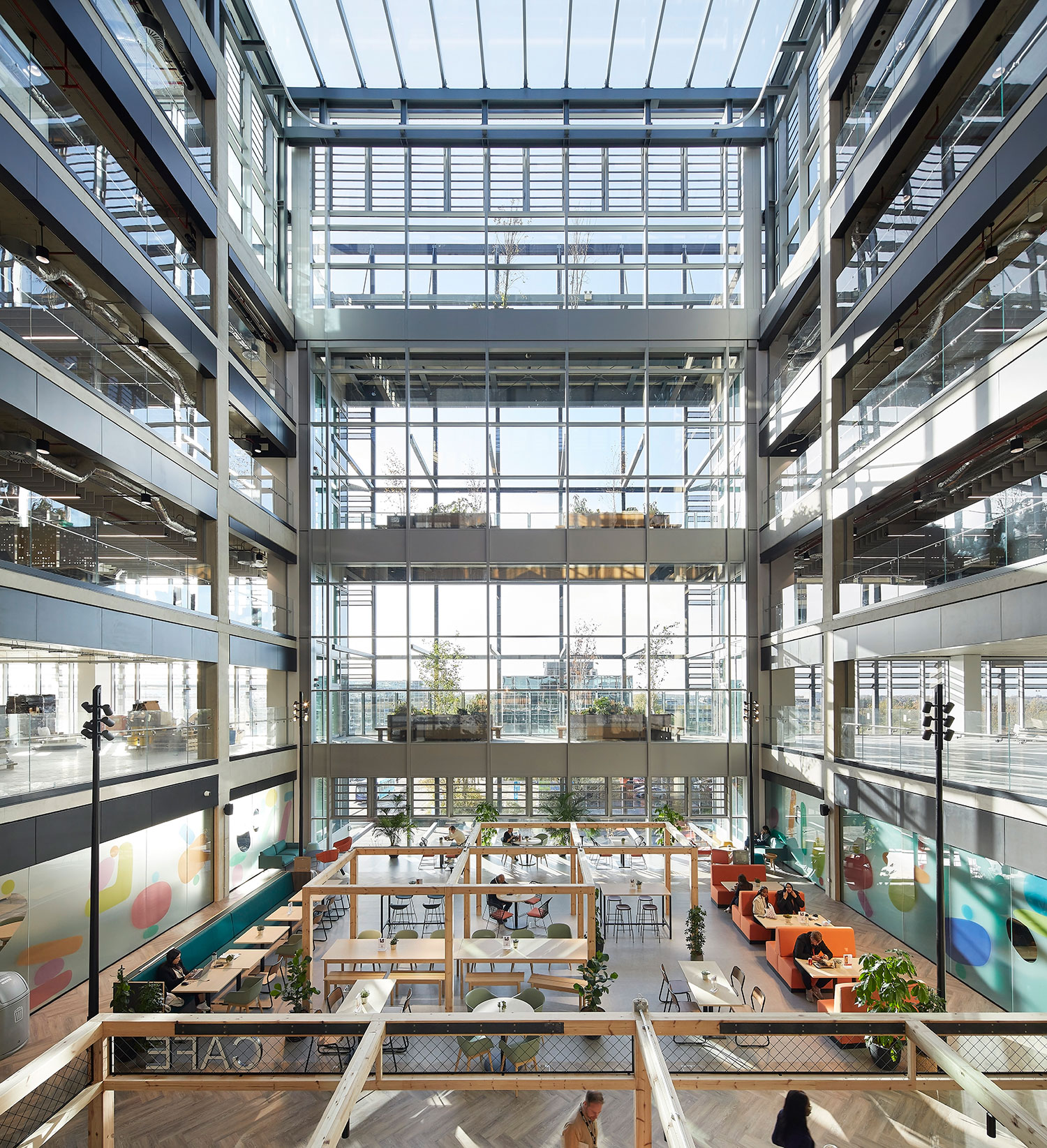
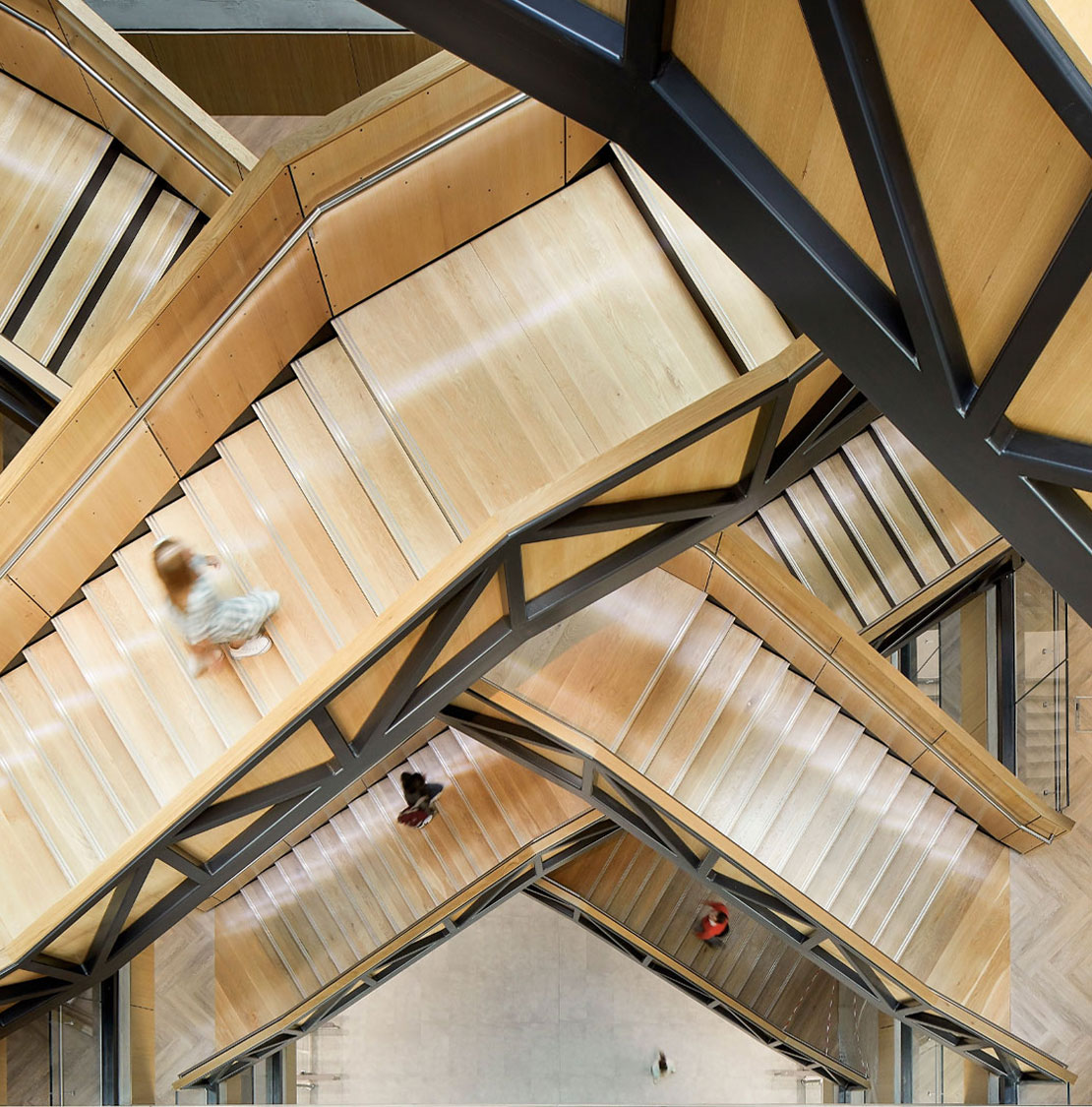
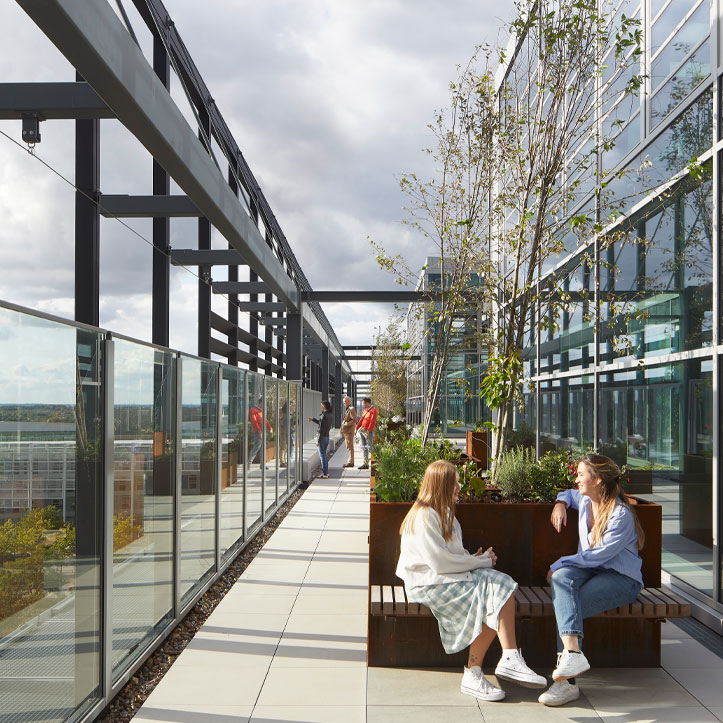
Key stats
Grade A office space
people working across the campus
The redevelopment of a former car park site has reimagined what a corporate workplace can be. Santander UK had previously operated out of several office sites in the Milton Keynes area recognising its strategic location – which was also once home to The Abbey National Building Society.
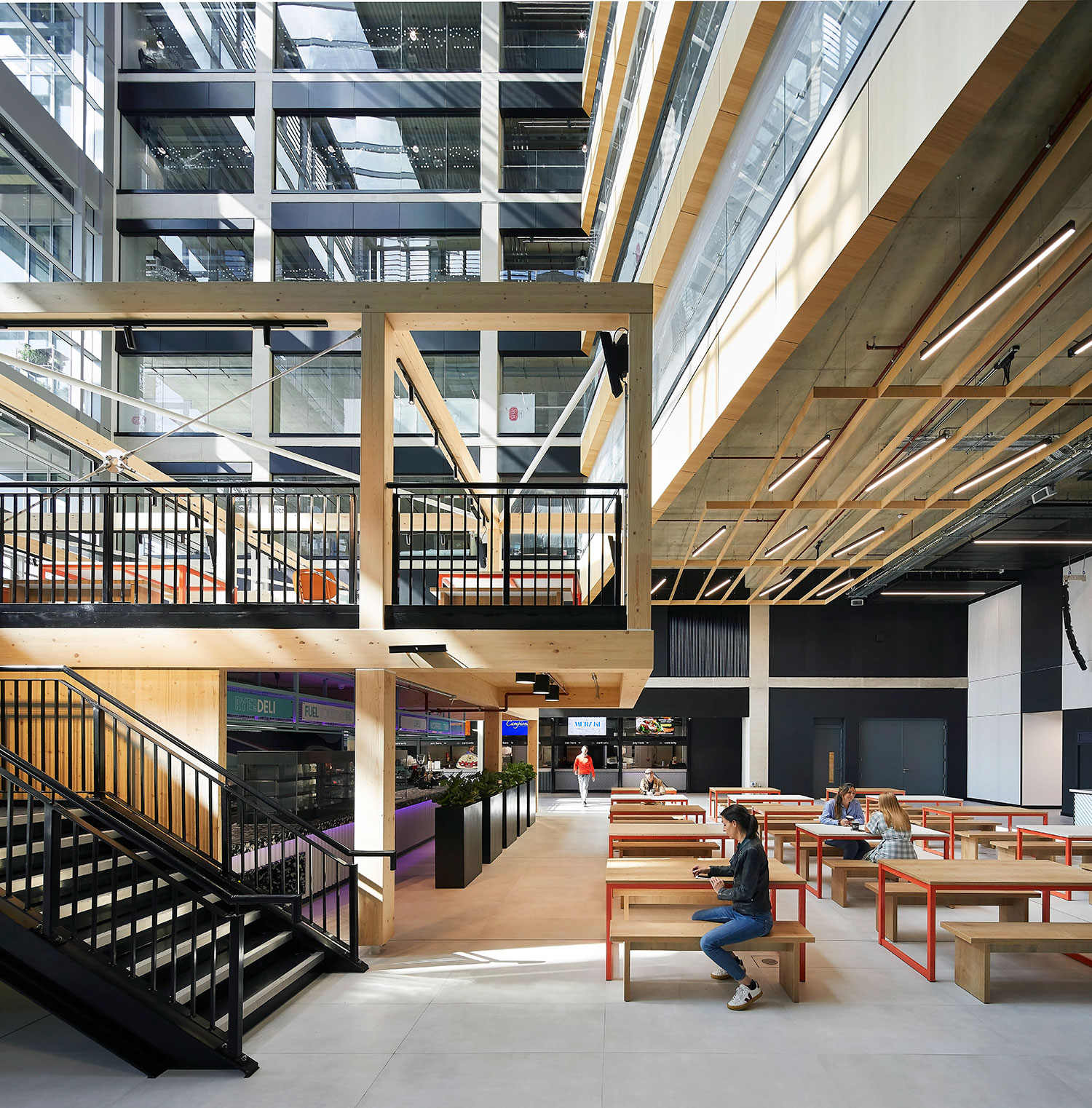
The desire to consolidate Santander UK’s 5,000 strong workforce into a single, 8-storey, mixed-use campus and collaboration hub was borne out of the changing landscape across traditional banking, with a market shift in technology and web-based companies.
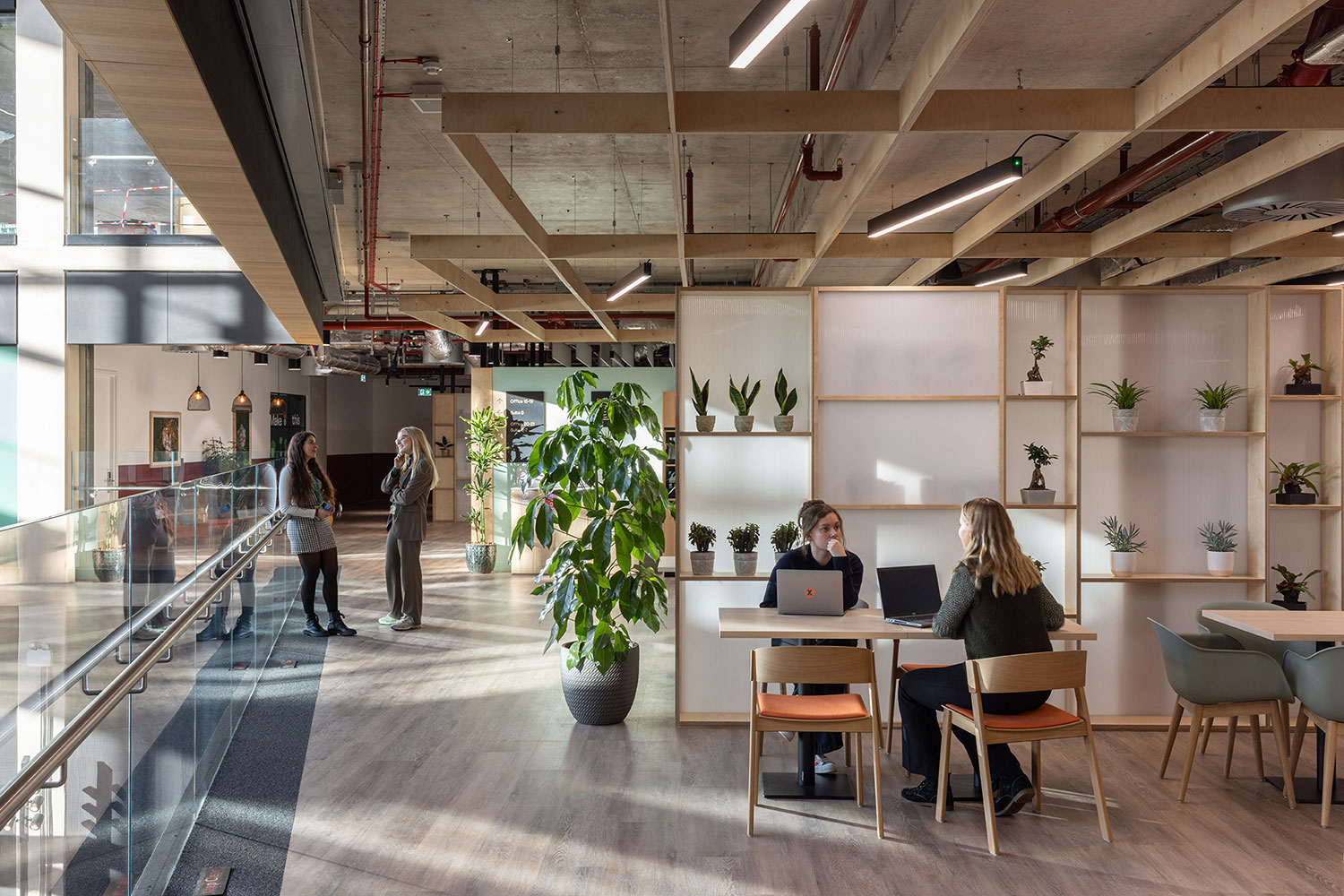
The enhanced working environment will help to attract and retain the best talent in the area. The workspace arranged across four blocks – carefully sized to suit the bank’s neighbourhood strategy – are connected by three atria to allow natural light into the building and provide views out to the City and beyond.
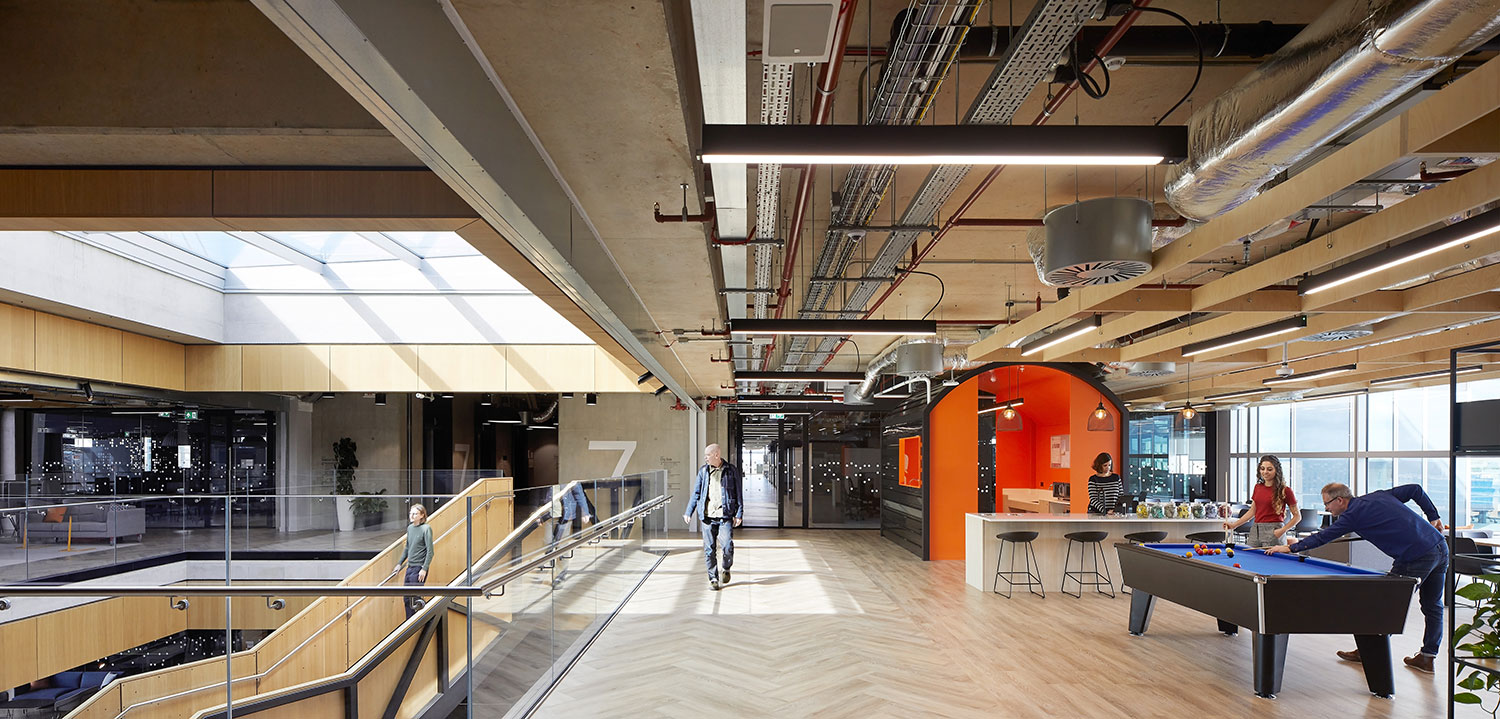
PV panels on the facade and roof
floorplate efficiency
The ground floor is devoted to the community and common building facilities are almost entirely accessible to the public – a paradigm shift for corporate HQ design. Below this are two levels of basement car parking and 500 safe and secure cycle spaces.
The upper floors host over 1,200sqm of external terrace space, including four ‘garden bridge’ spanning the main atria.
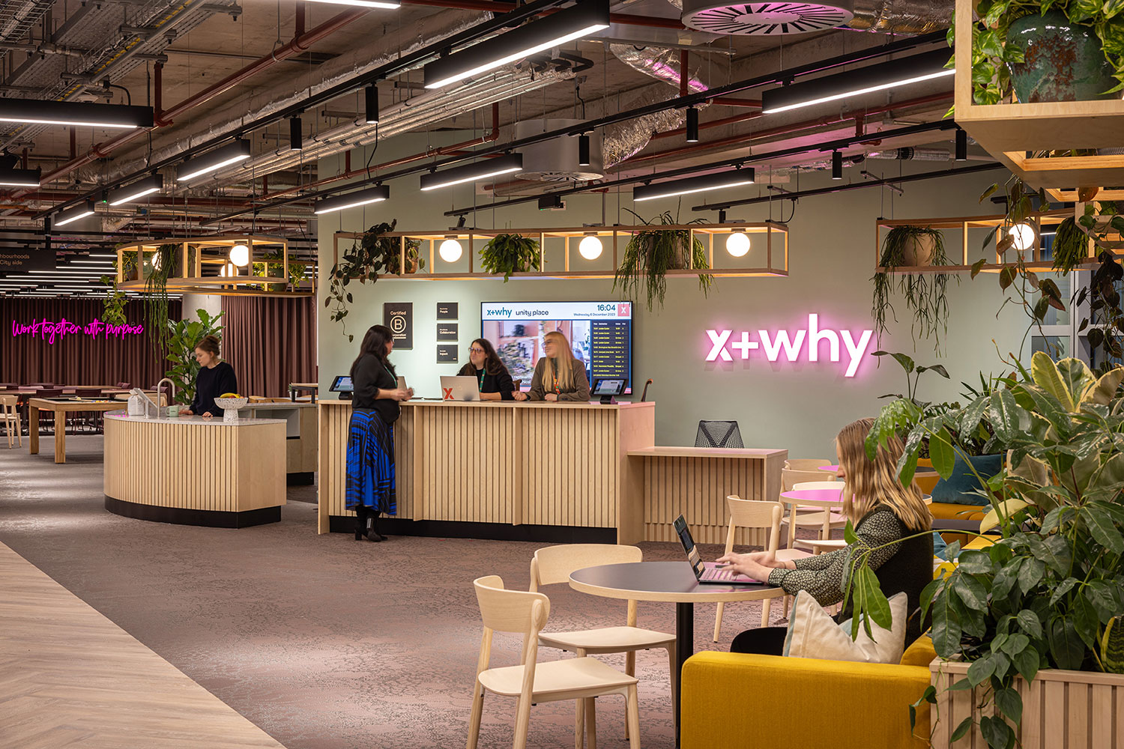
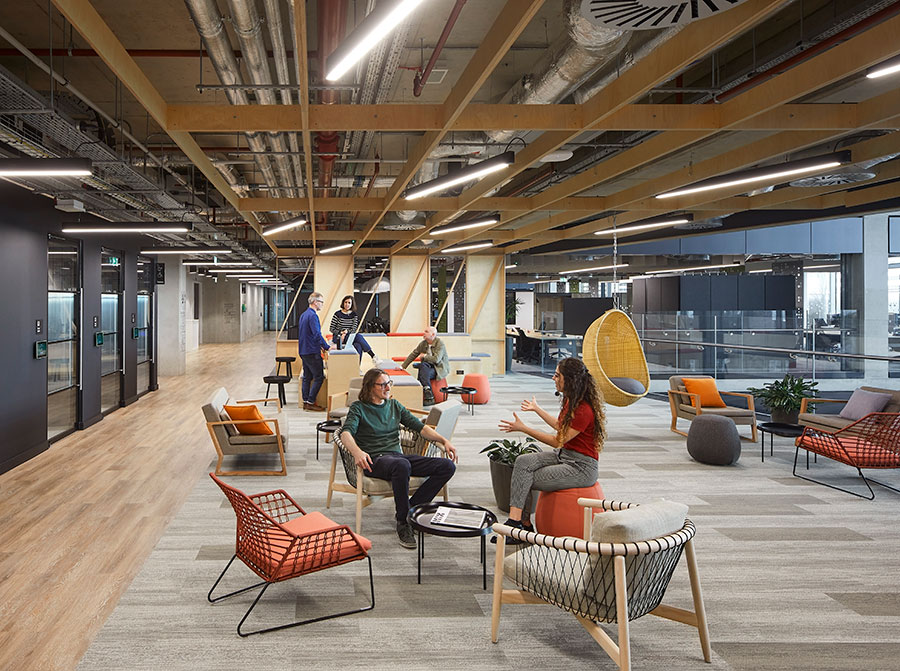
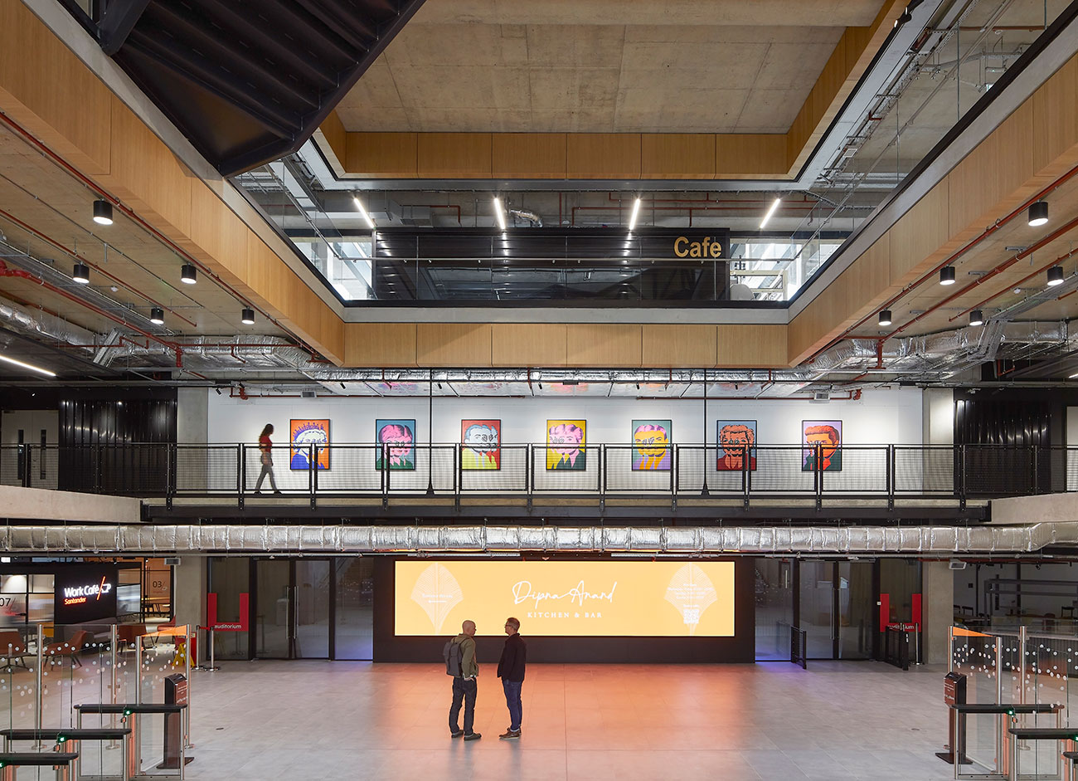
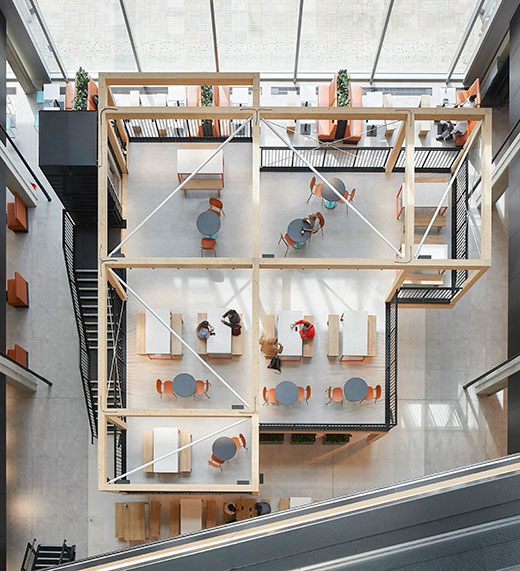
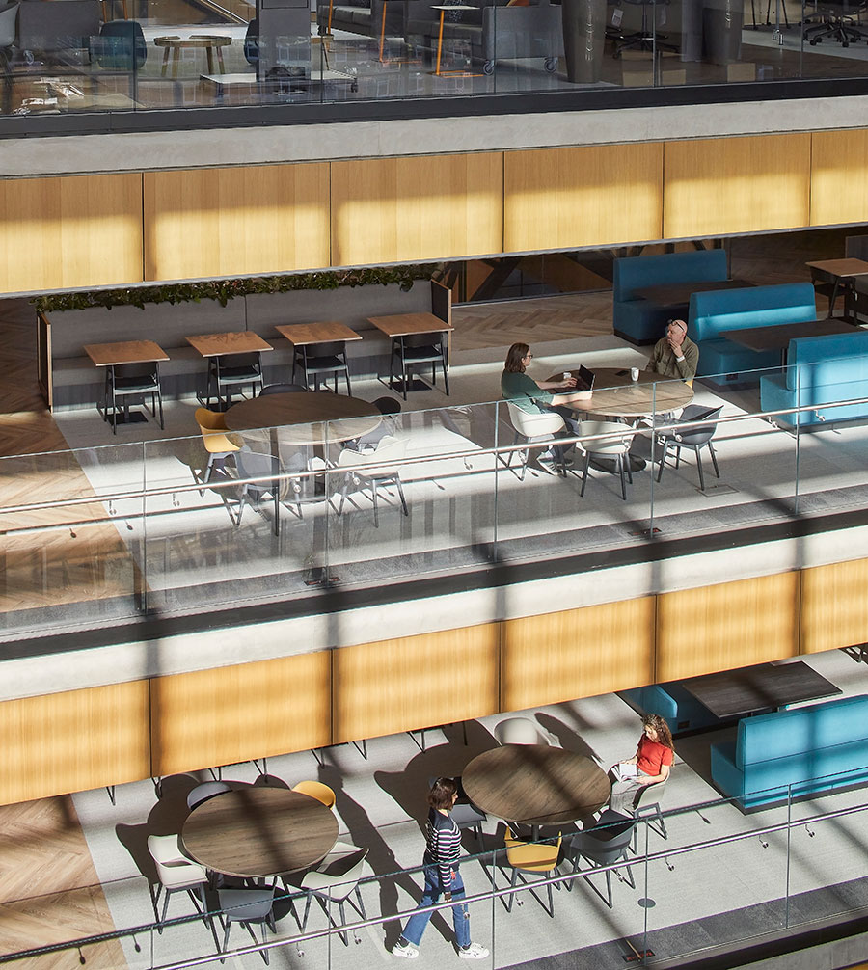
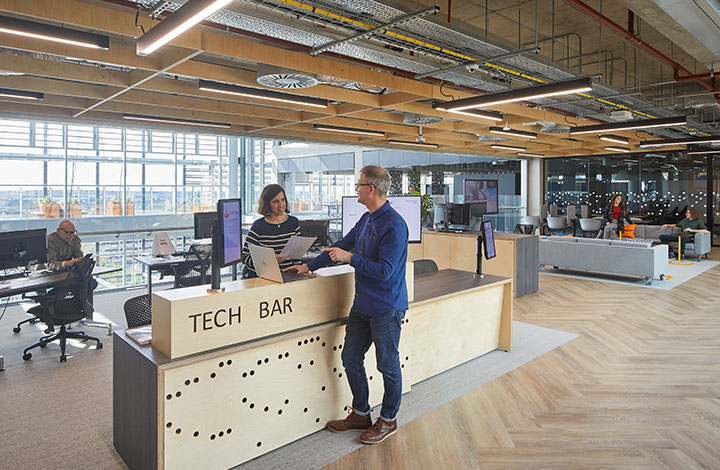
To differentiate from other corporate financial institutional buildings, the robust material selection stands as an honest expression of the systems and surface finishes used.
Timber throughout the atriums contrasts the concrete and glass with a noticeable shift in warmth within the kitchens, break-out spaces, and collaborative zones.
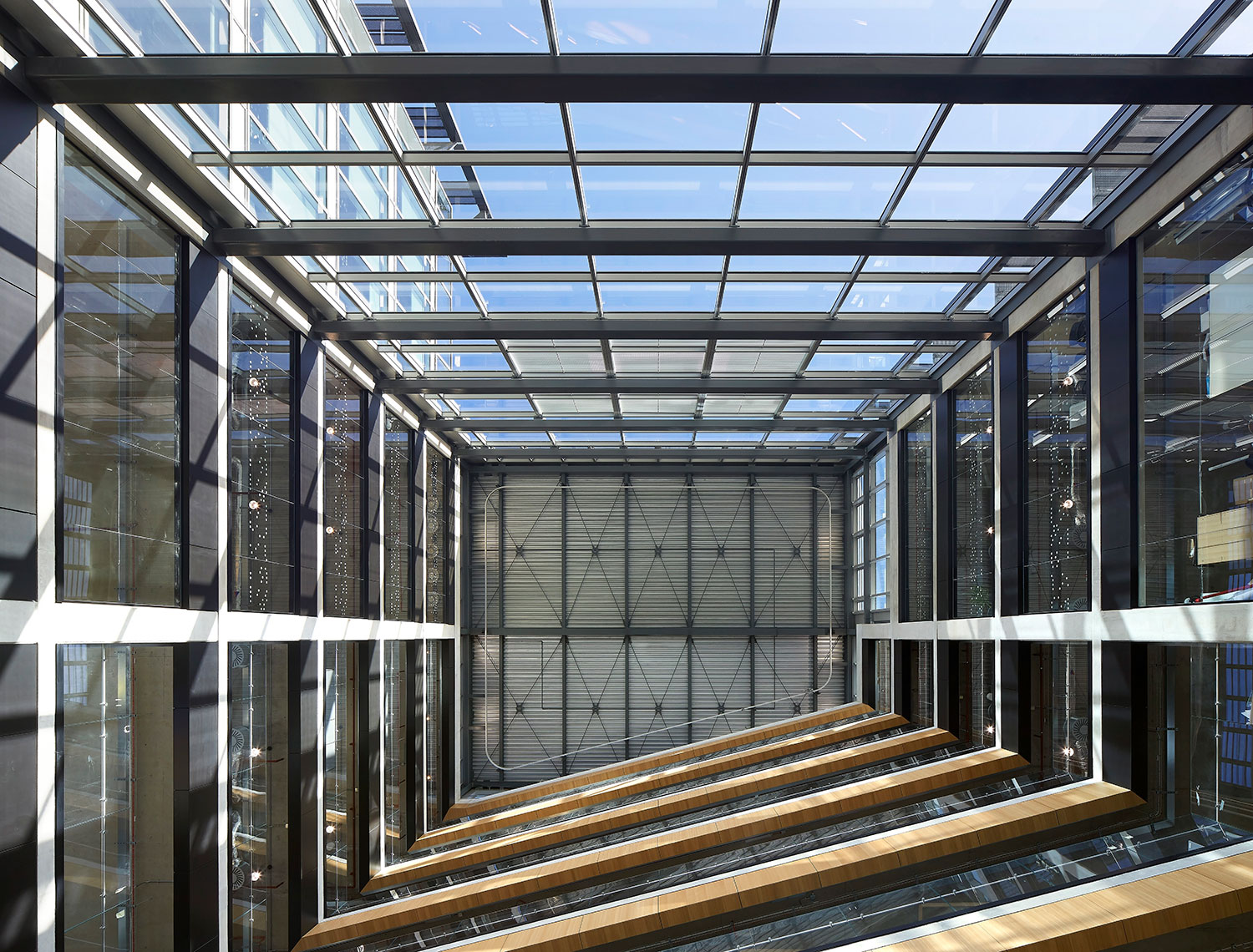
LOM have embodied placemaking as an overarching design objective to create a safe, healthy, and sustainable development with easy access to open space, public transport, and everyday facilities.
This is as much a public building as a commercial scheme: in a part of the city that lacks public amenities Unity Place is designed to offer a range of community uses, from retail and leisure to curated events and exhibitions.
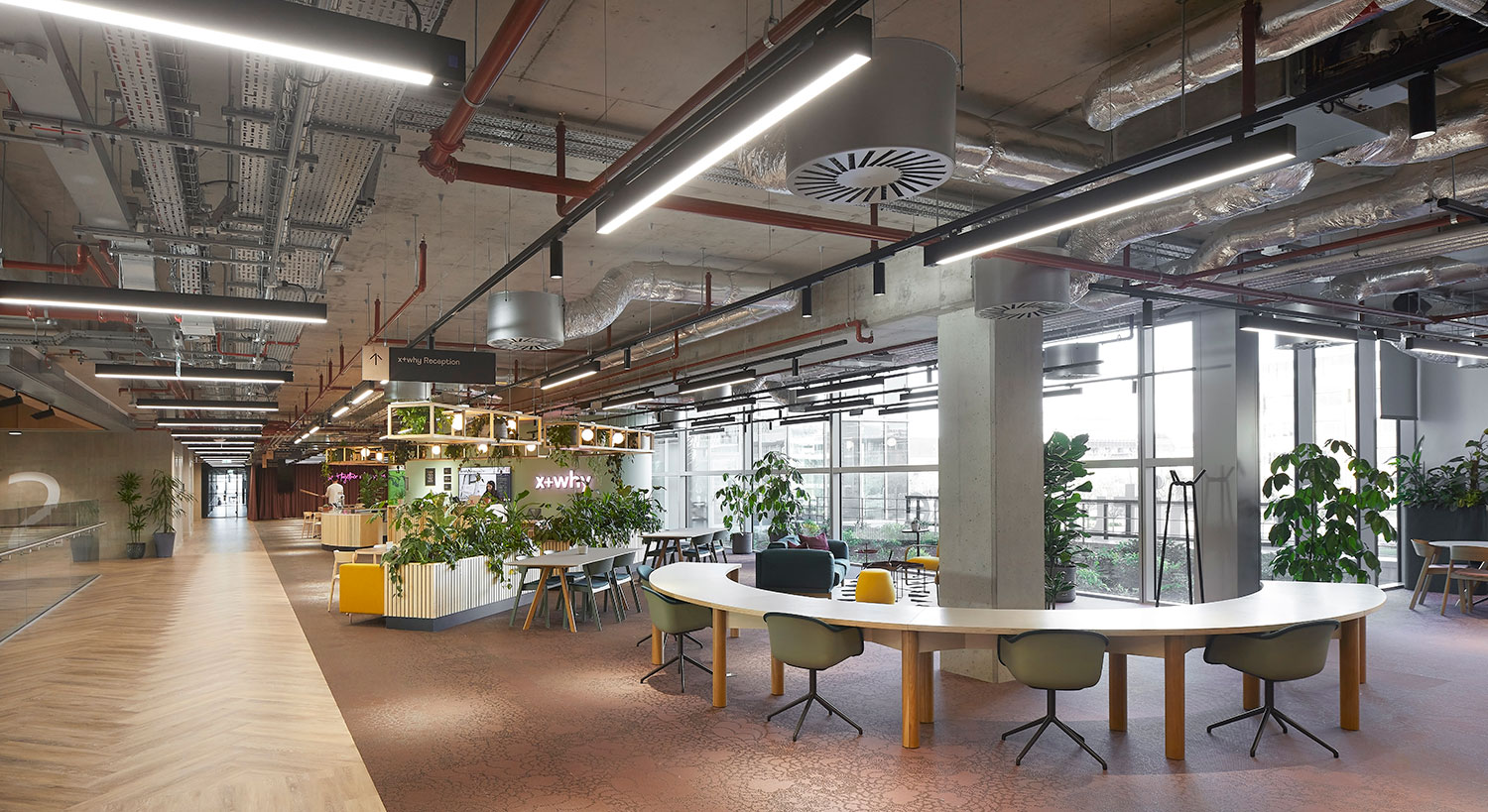
The development feeds into the long-term goals and vision of Milton Keynes City Council – enabling key existing businesses and employers to expand, while attracting new start-ups and reducing their carbon footprint.
A ‘locals first’ initiative also prioritises regional businesses, supporting the Milton Keynes local economy and a stronger, more sustainable city centre.
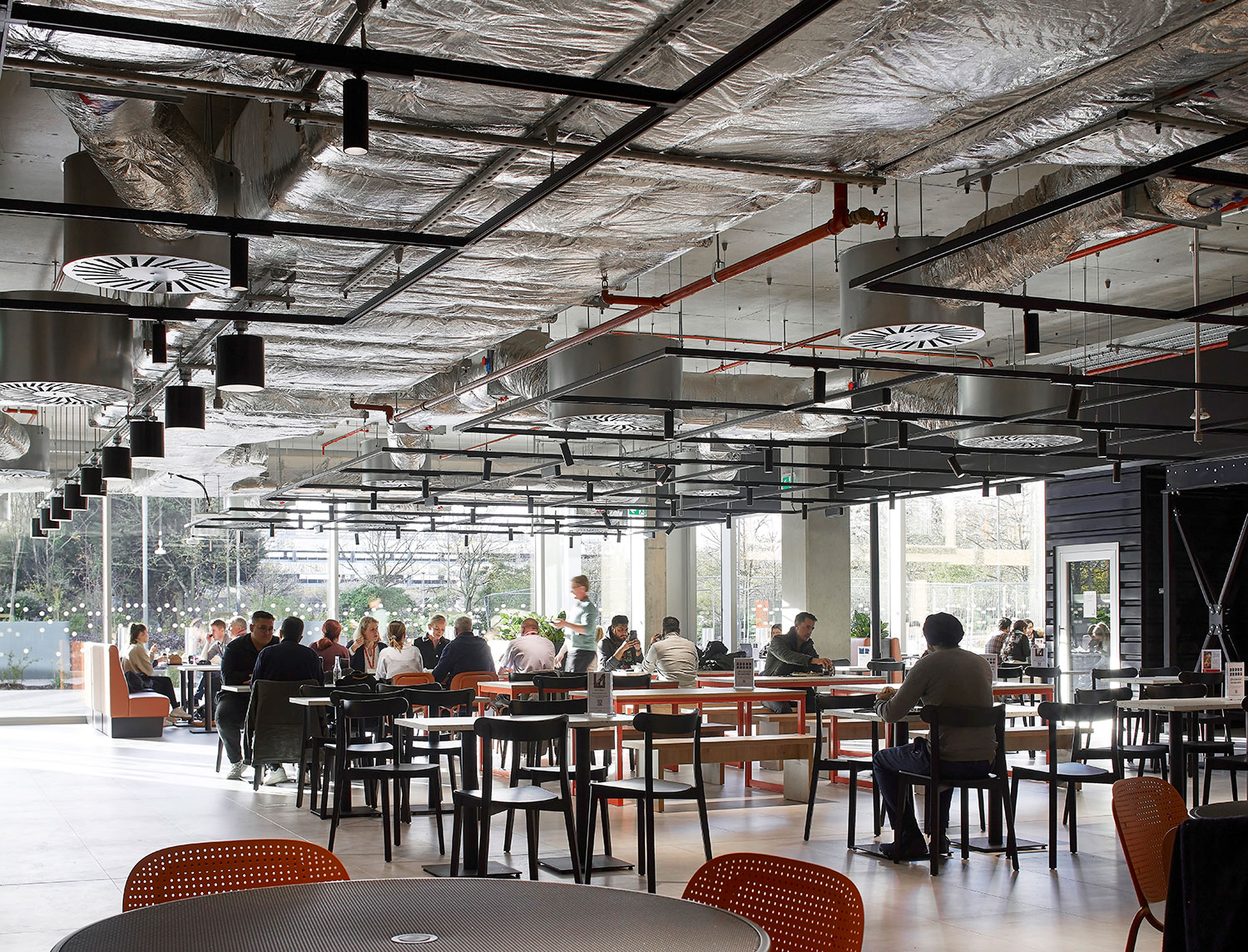
The low energy building is set to achieve BREEAM Excellent and the substructure exceeds LETI 2030 targets for embodied carbon.
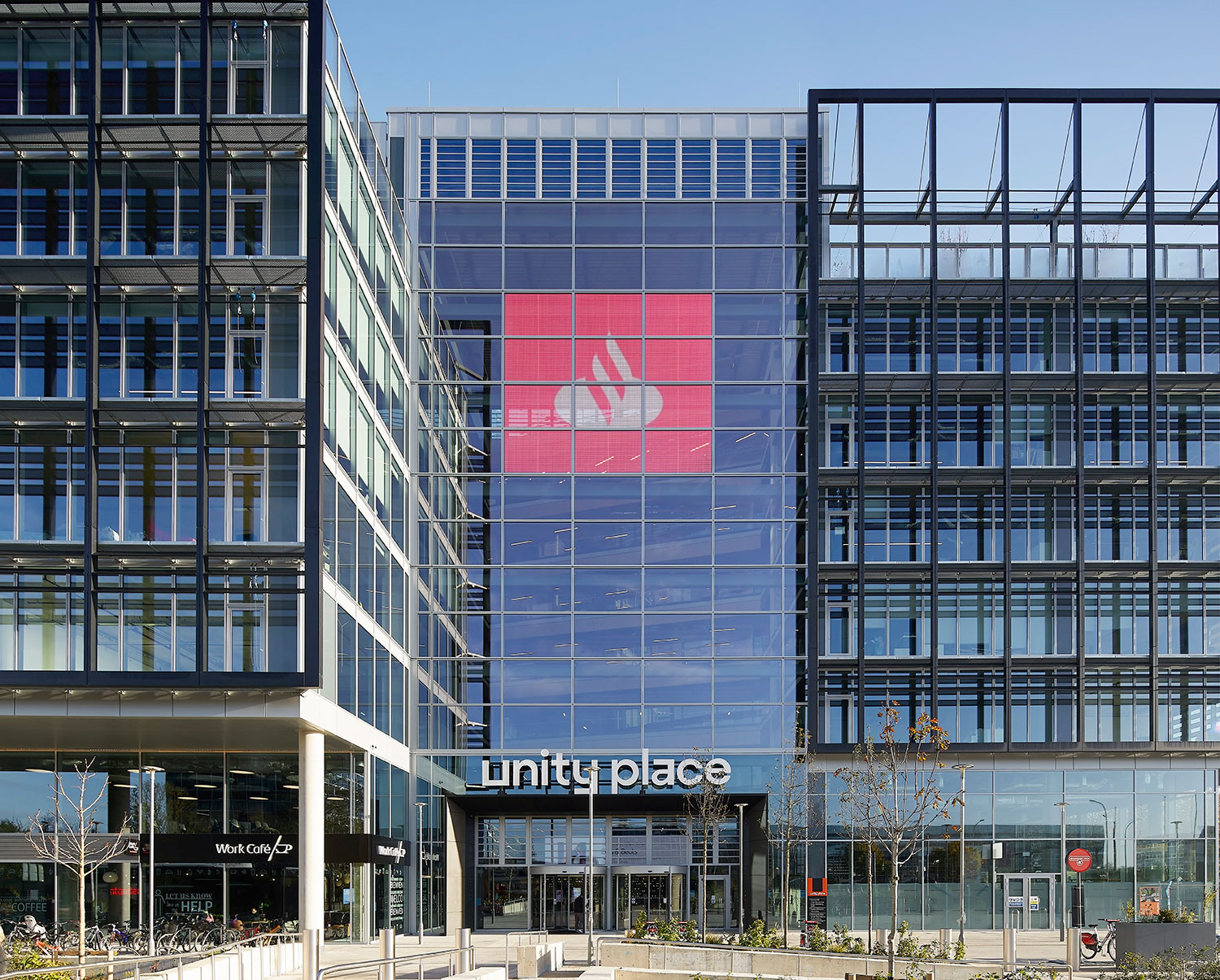
Santander is incredibly excited to see the completion of Unity Place. Our vision, strong brand credentials and support for the local community are reflected in the building and will attract a range of impressive and innovative businesses.
