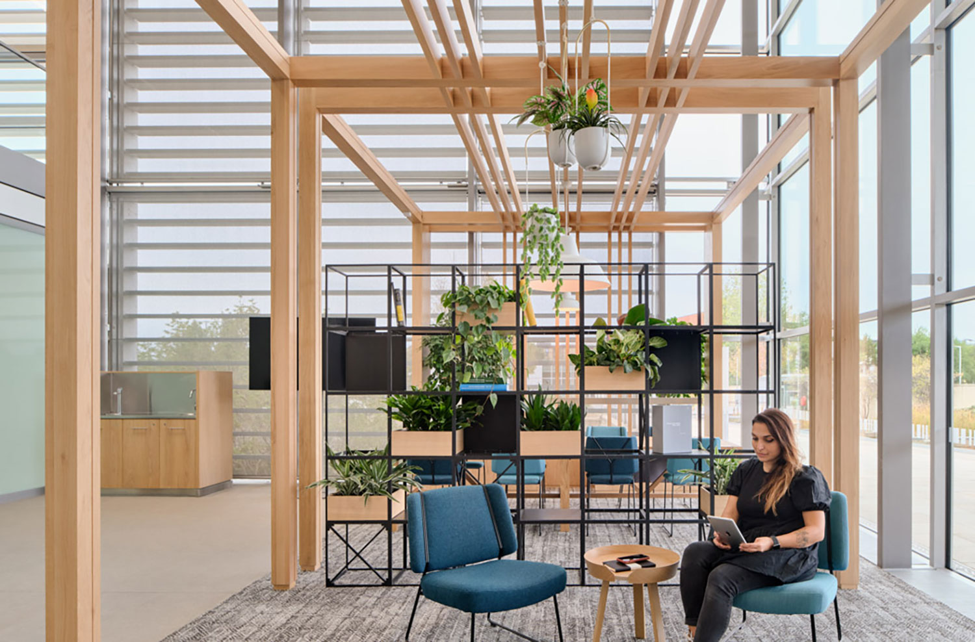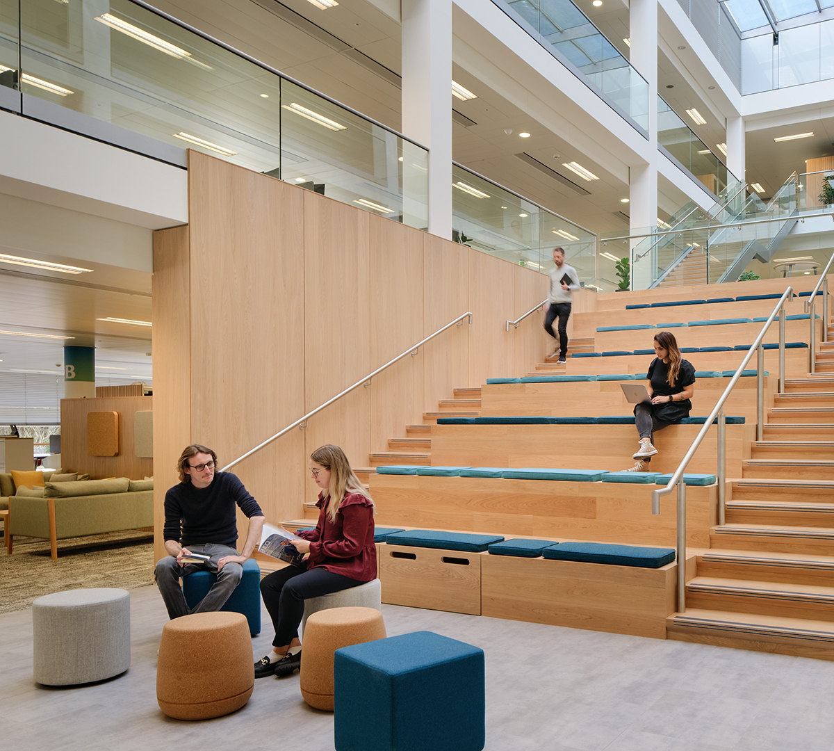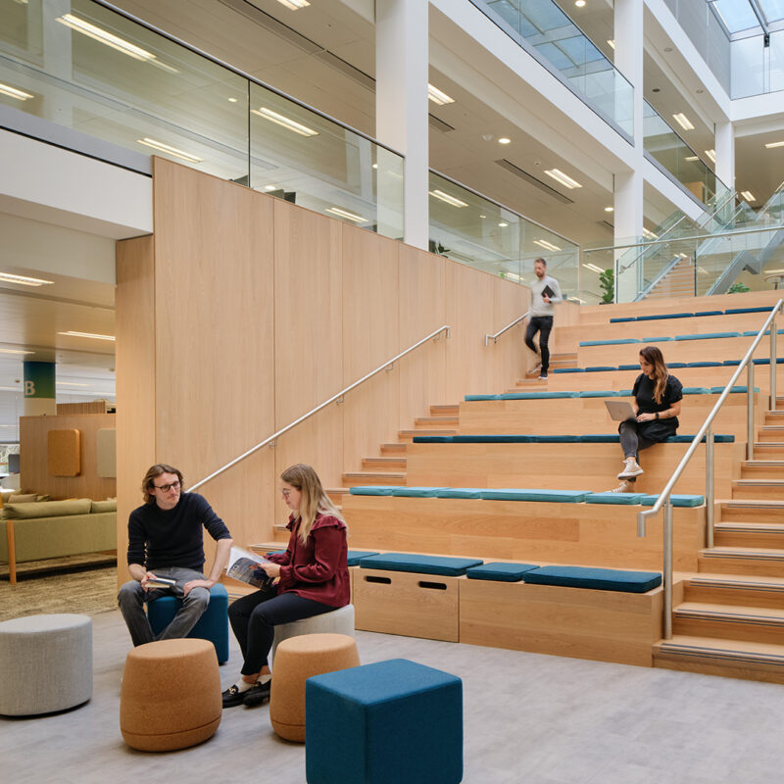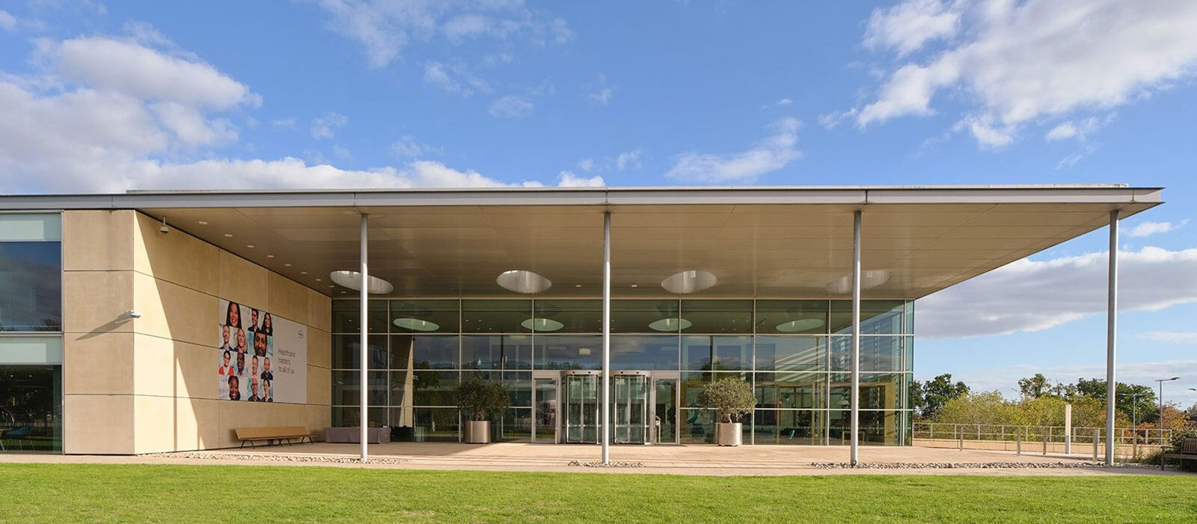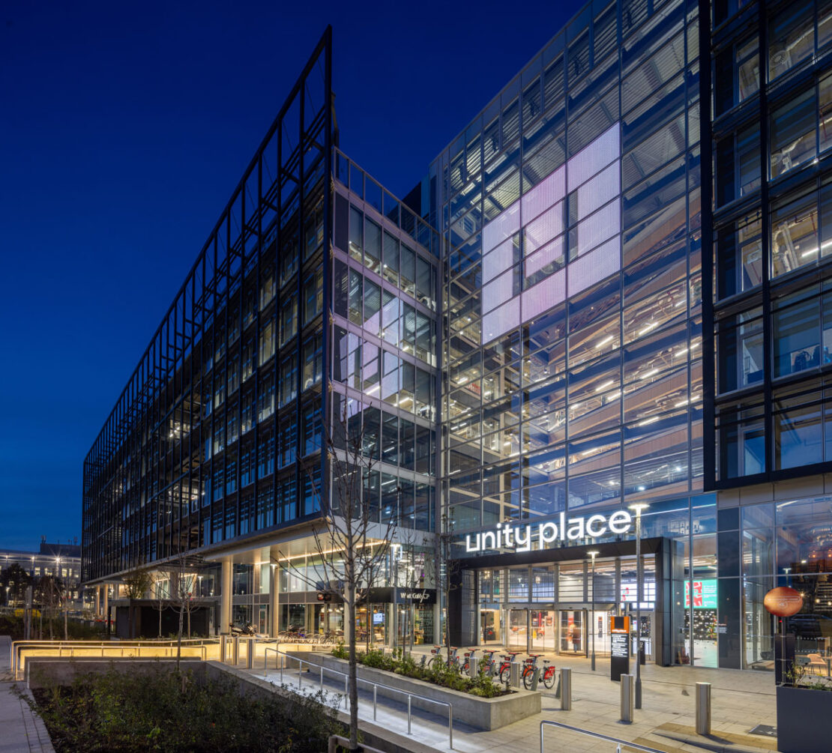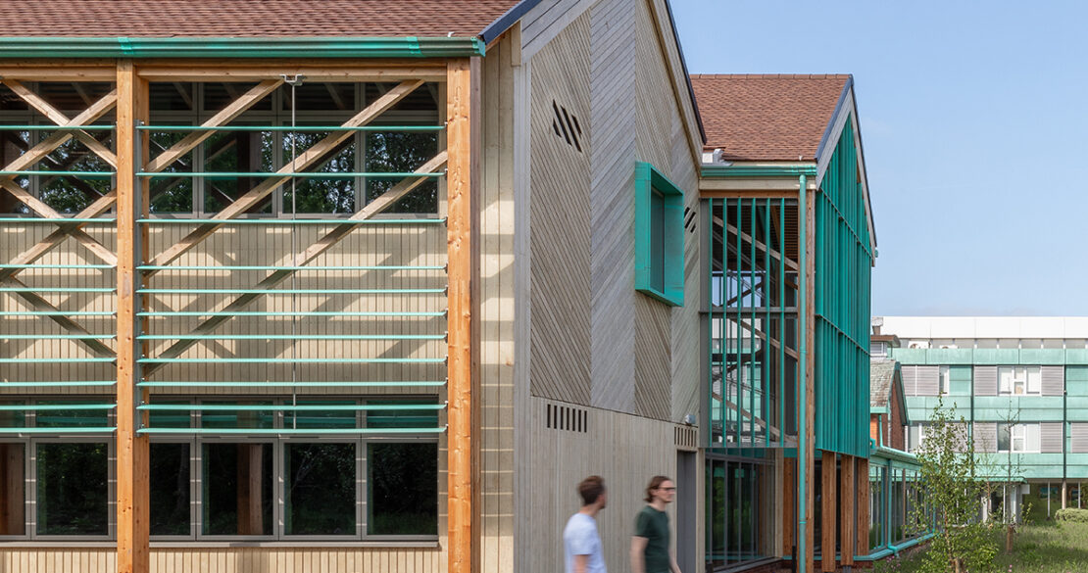LOM worked together with Roche’s workplace team to transform their UK head office, creating a welcoming and flexible work environment with a focus on wellness, activity and collaboration.
The design seeks to encourage flexible working and collaboration in an environment geared toward the wellbeing of members. The project has created new workspace, a gym and treatment rooms, improved social and collaboration spaces, bringing the outside in with greenery, planting and daylight.
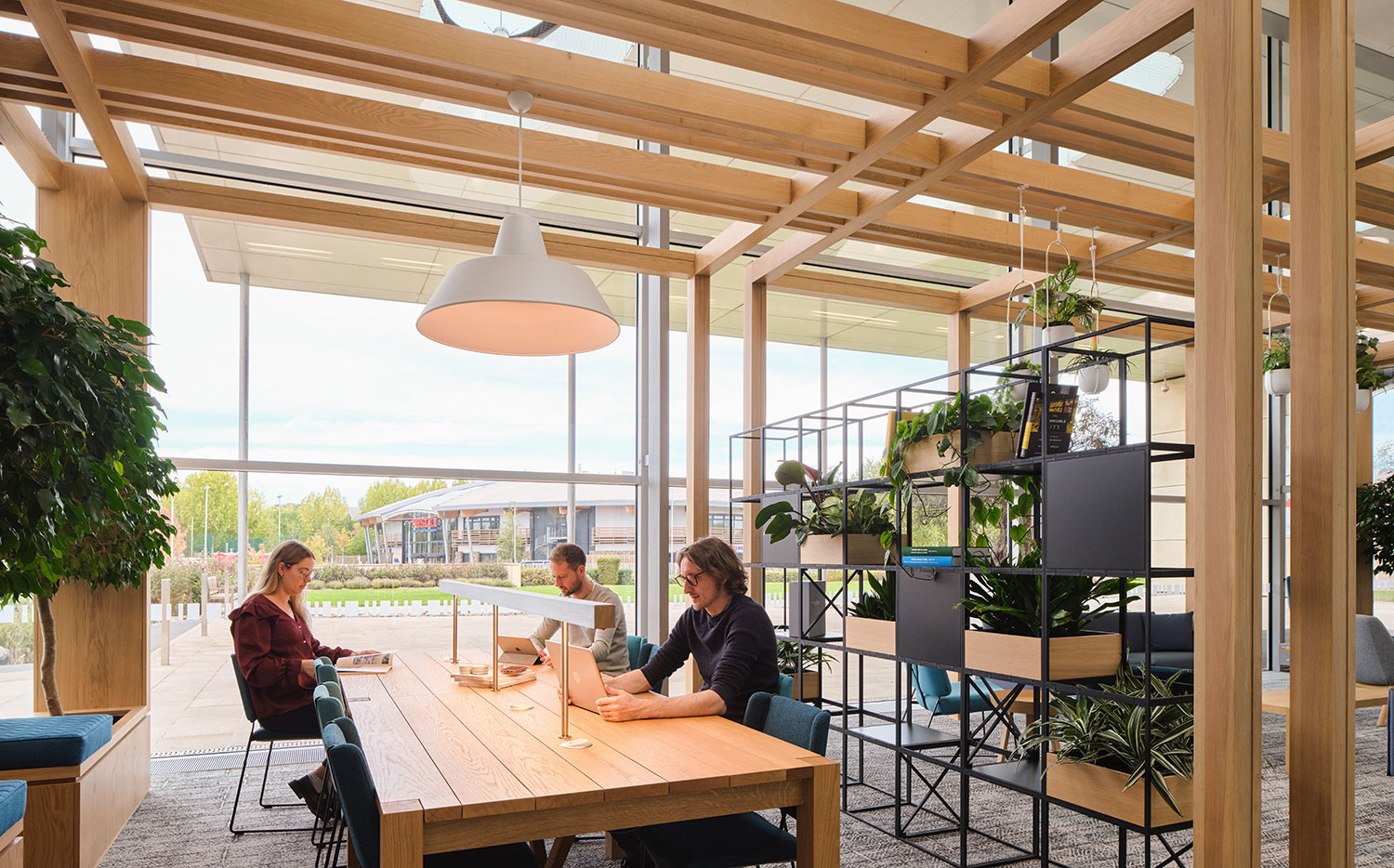
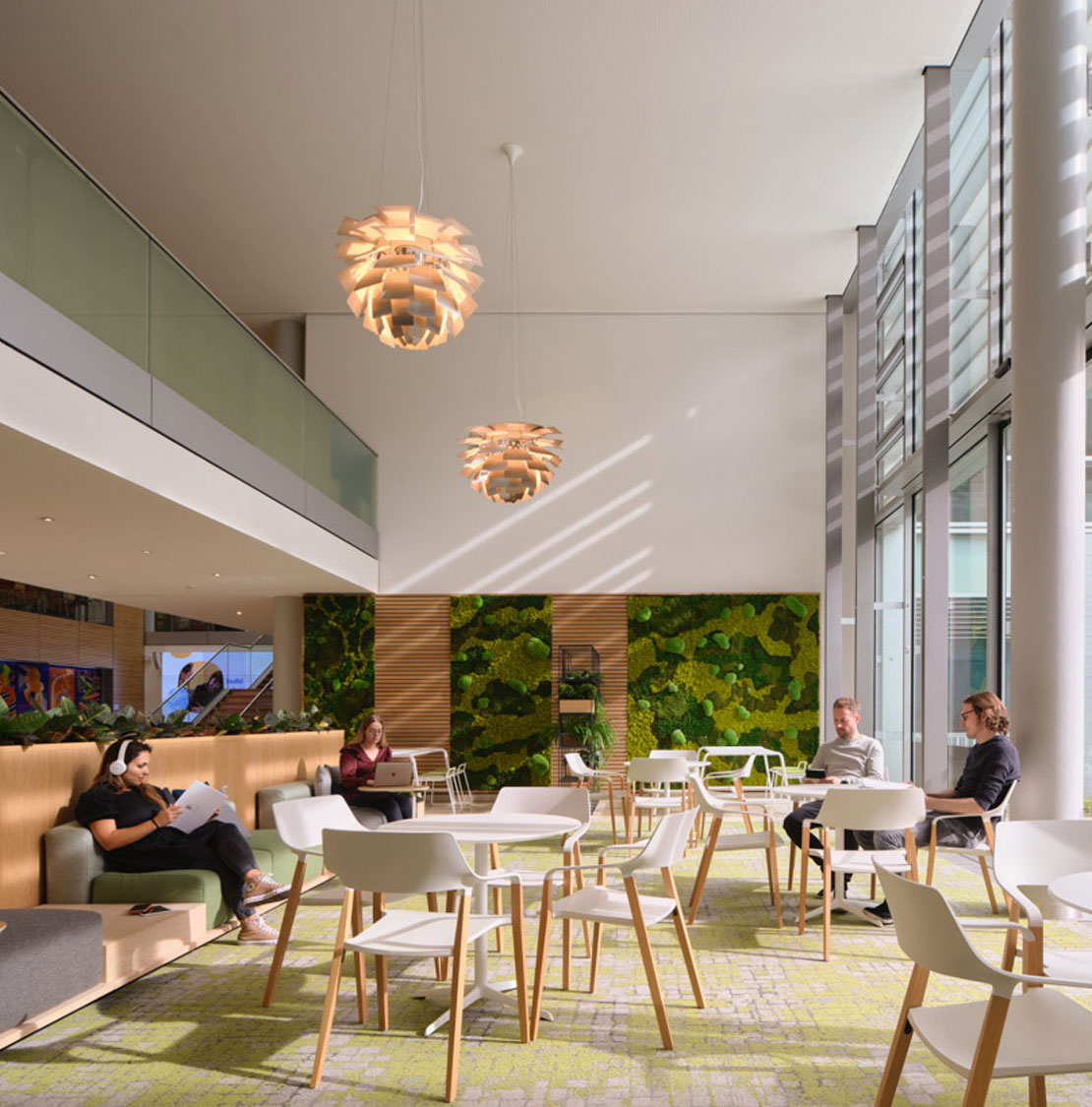
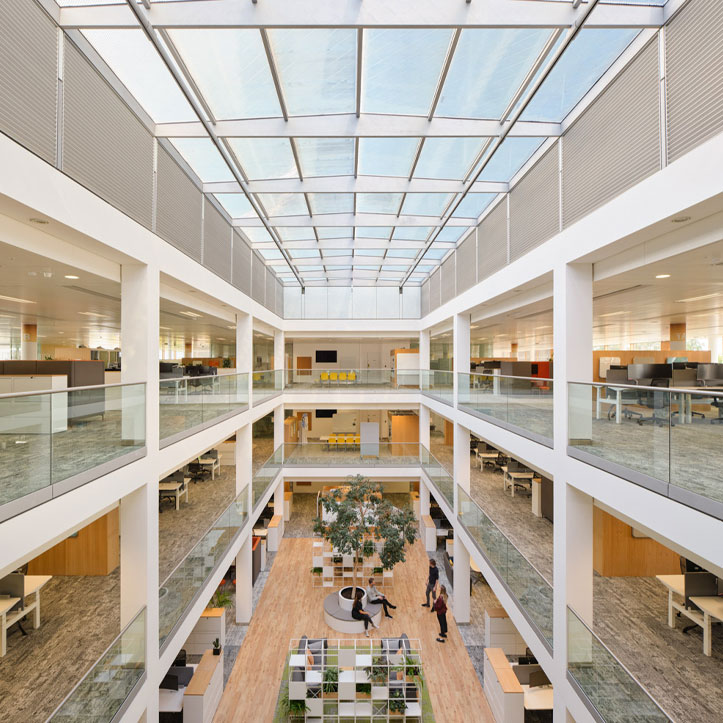
The project has transformed workspace across three floors and occupying over 12,000sqm. The three floorplates are connected via internal atria which have been connected by a bleacher podium and staircase.
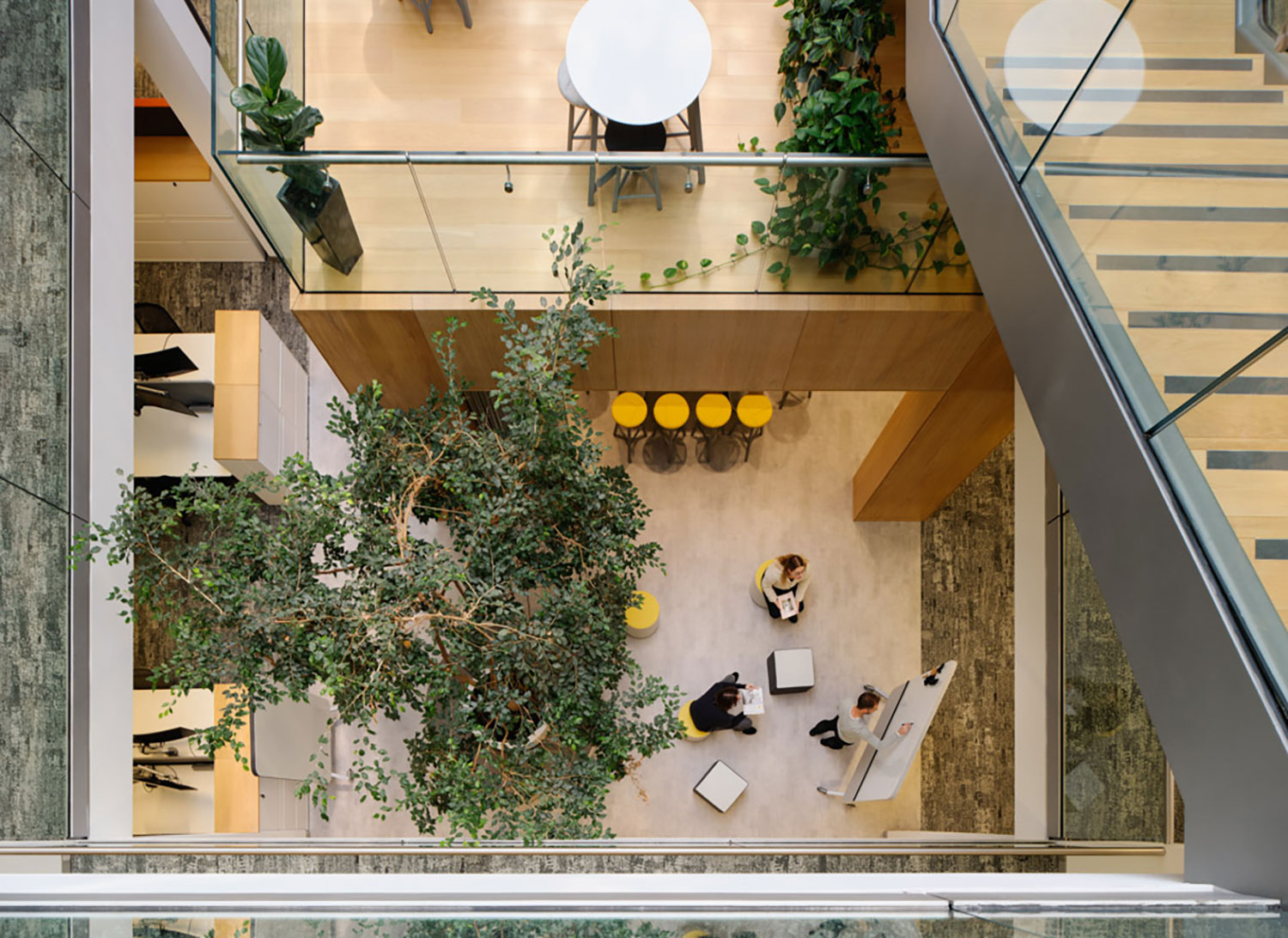
The installation provides a space for gatherings, socialising and curated events, while also encouraging movement across the new interior space. The open plan floors provide new neighbourhood settings providing focus and quiet space through to team collaboration and breakout.
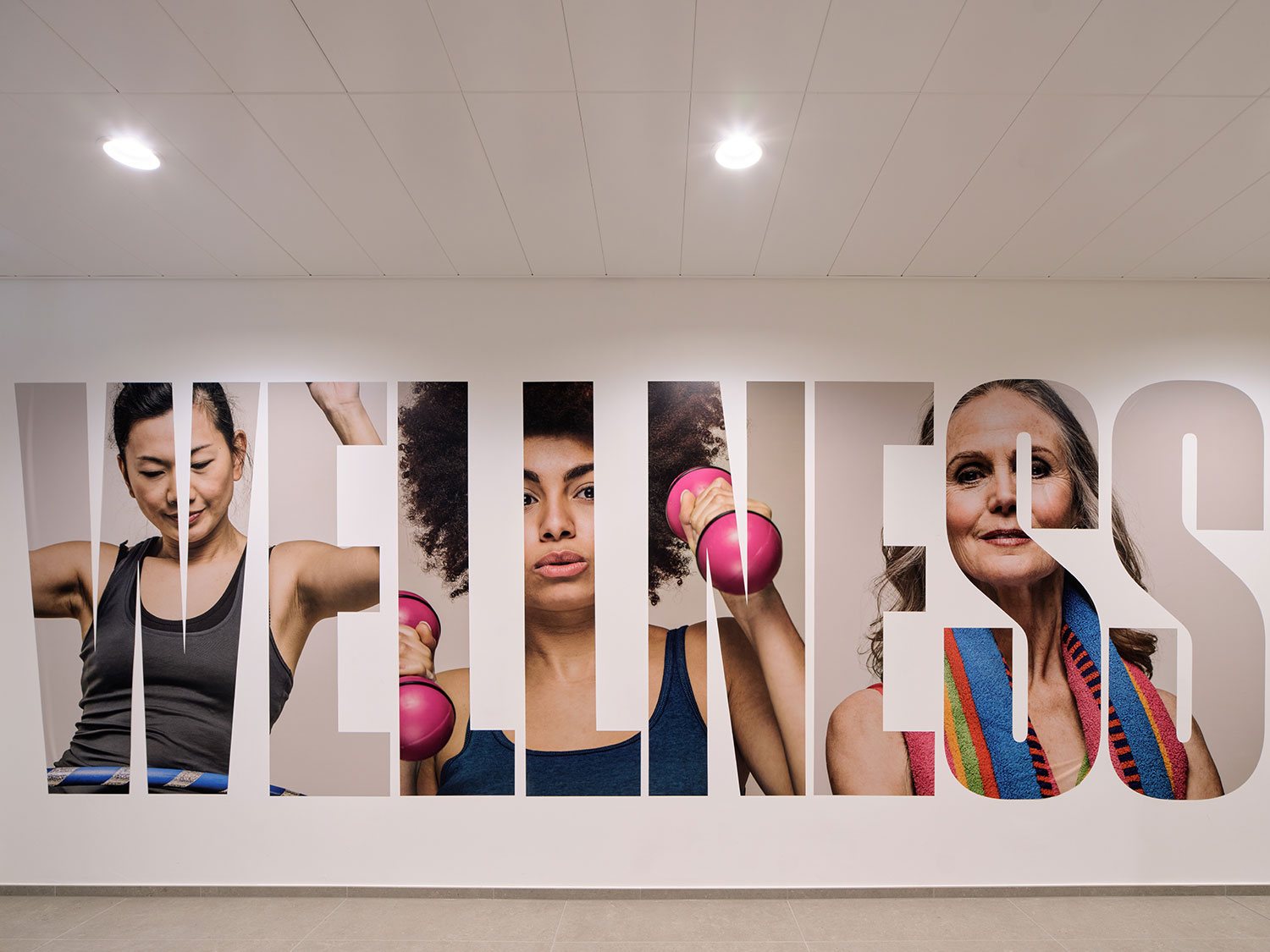
Key stats
new and transformed workspace
The distribution, style and look & feel are defined by the requirements of each neighbourhood team.
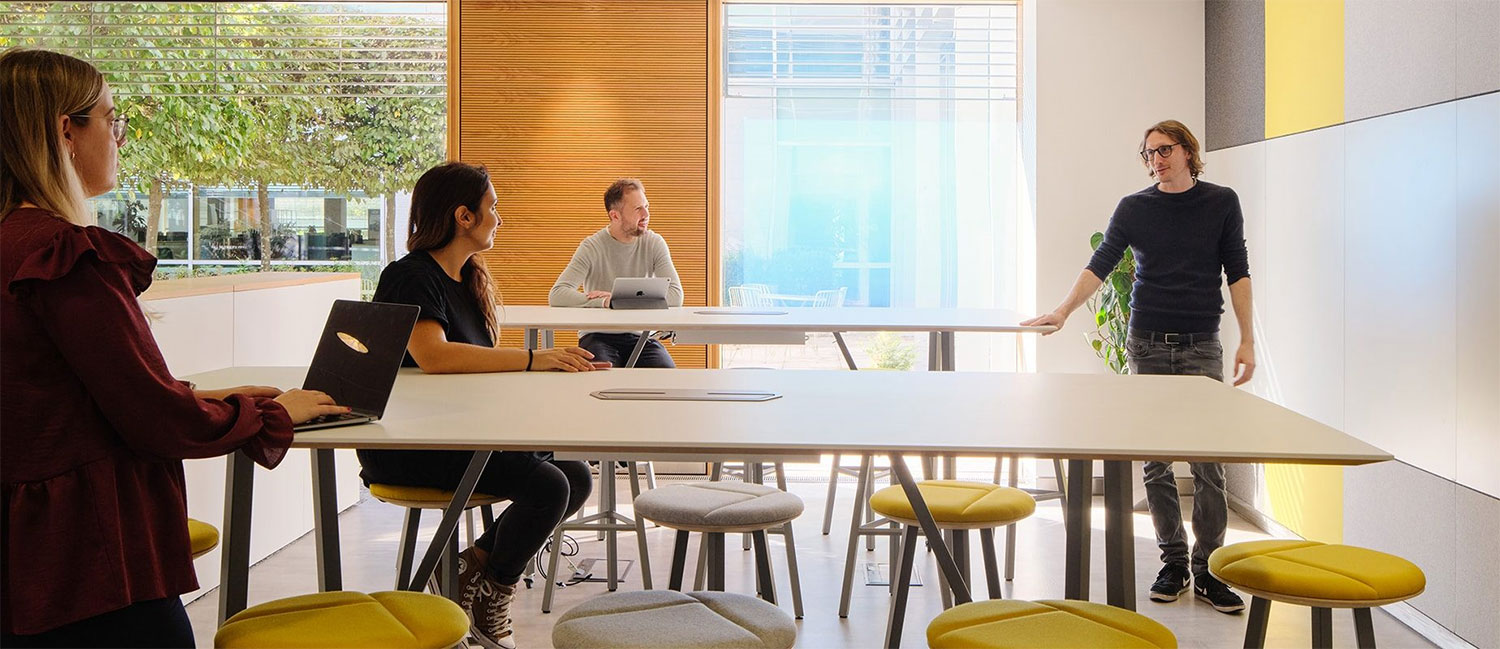
The transformation has delivered an exciting workplace environment that encourages greater flexibility, collaboration and ownership for users as they seek out a new relationship between home and office working.
