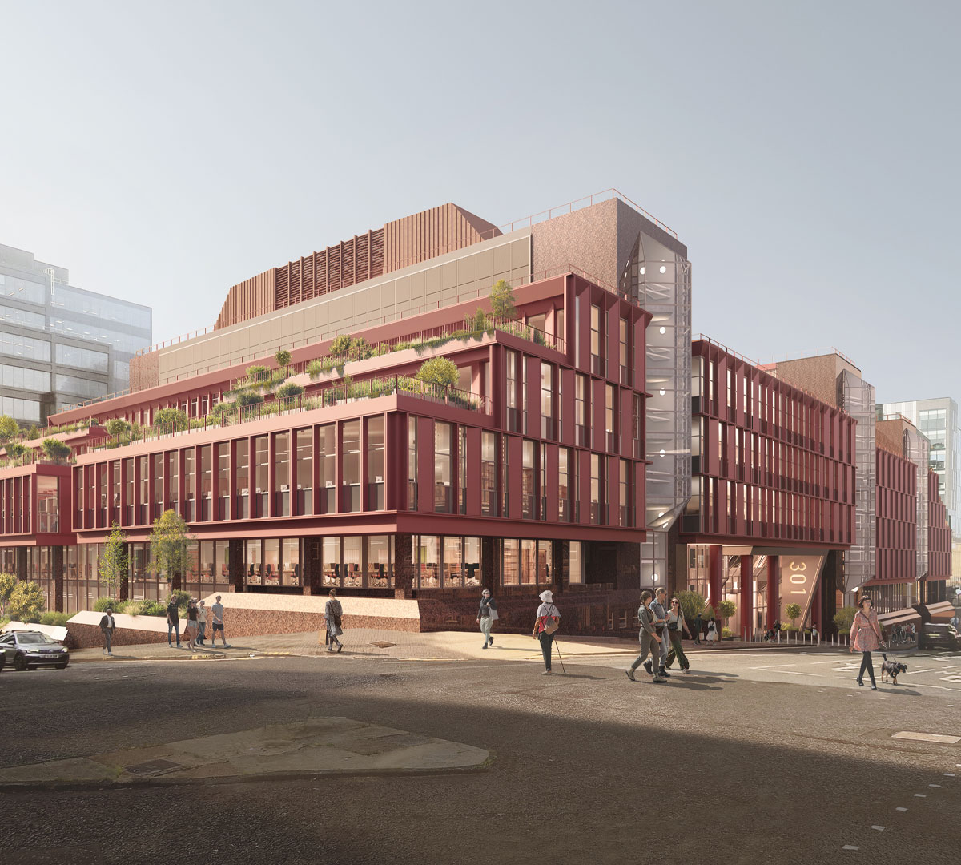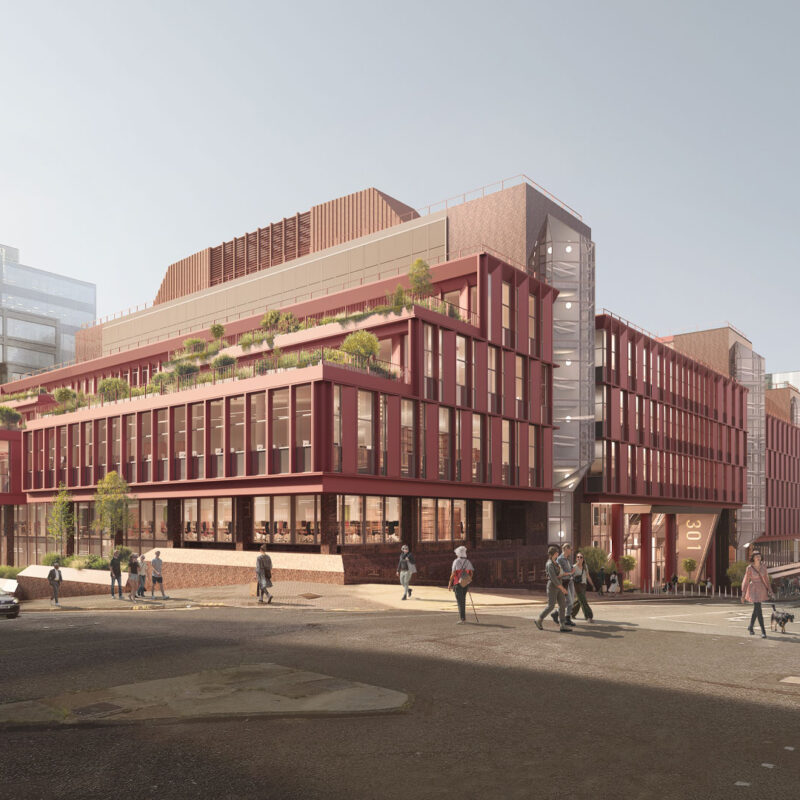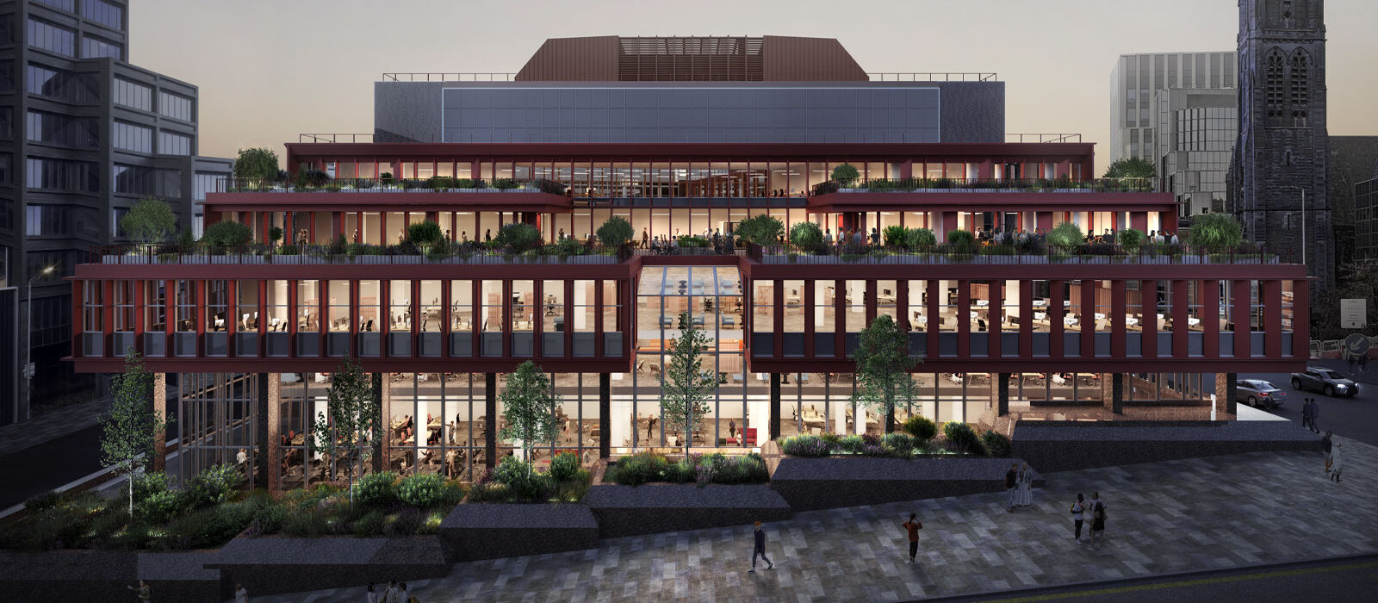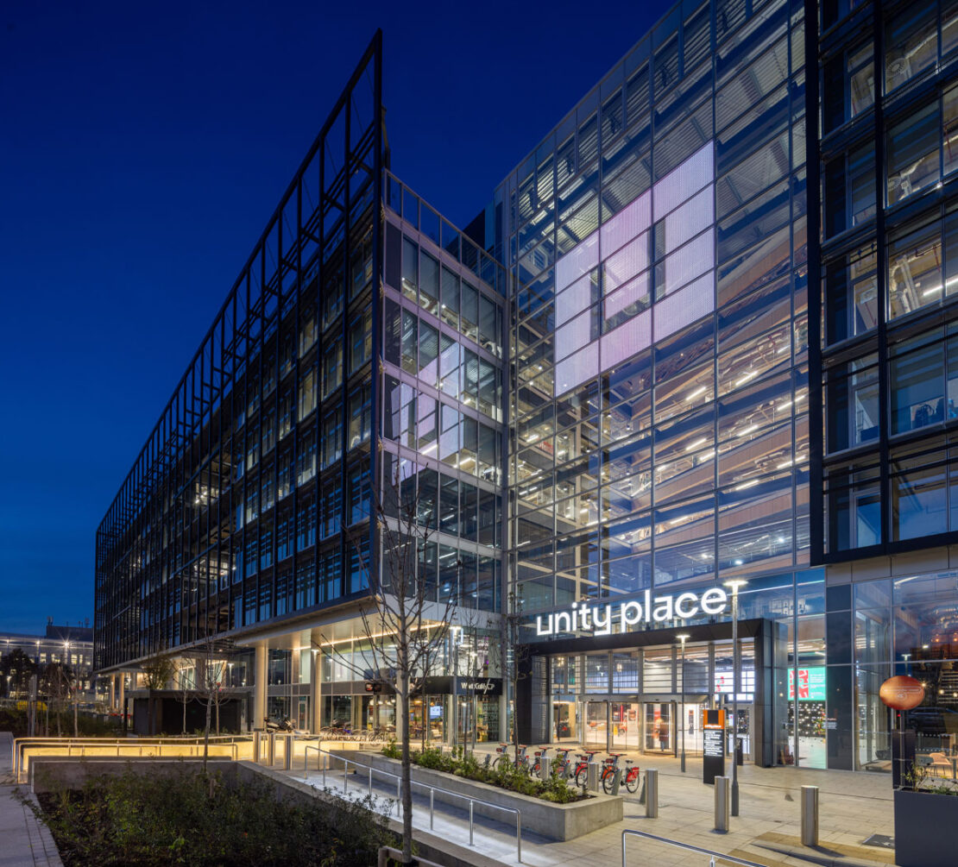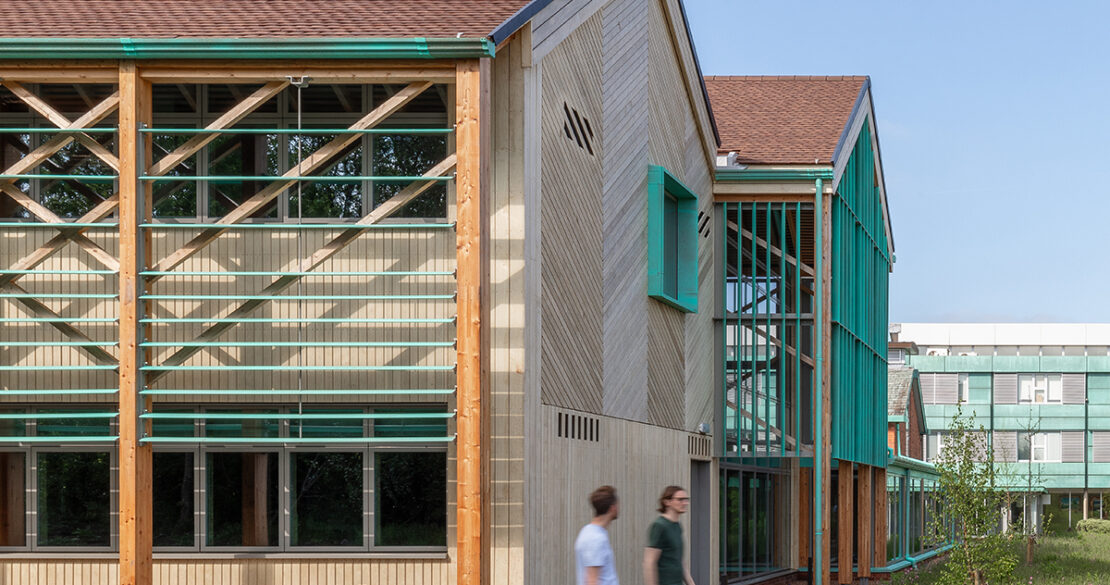LOM is leading the transformation of 301 St Vincent Street, reimagining one of Glasgow’s most recognisable office buildings into a sustainable workplace for the future. The deep retrofit of a 1970’s city block will create a flexible, mixed use urban campus.
Working with developer Osborne + Co for Santander UK, the retrofit-first scheme will respect the legacy of the building while introducing significant interventions to enhance efficiency, accessibility, and experience.
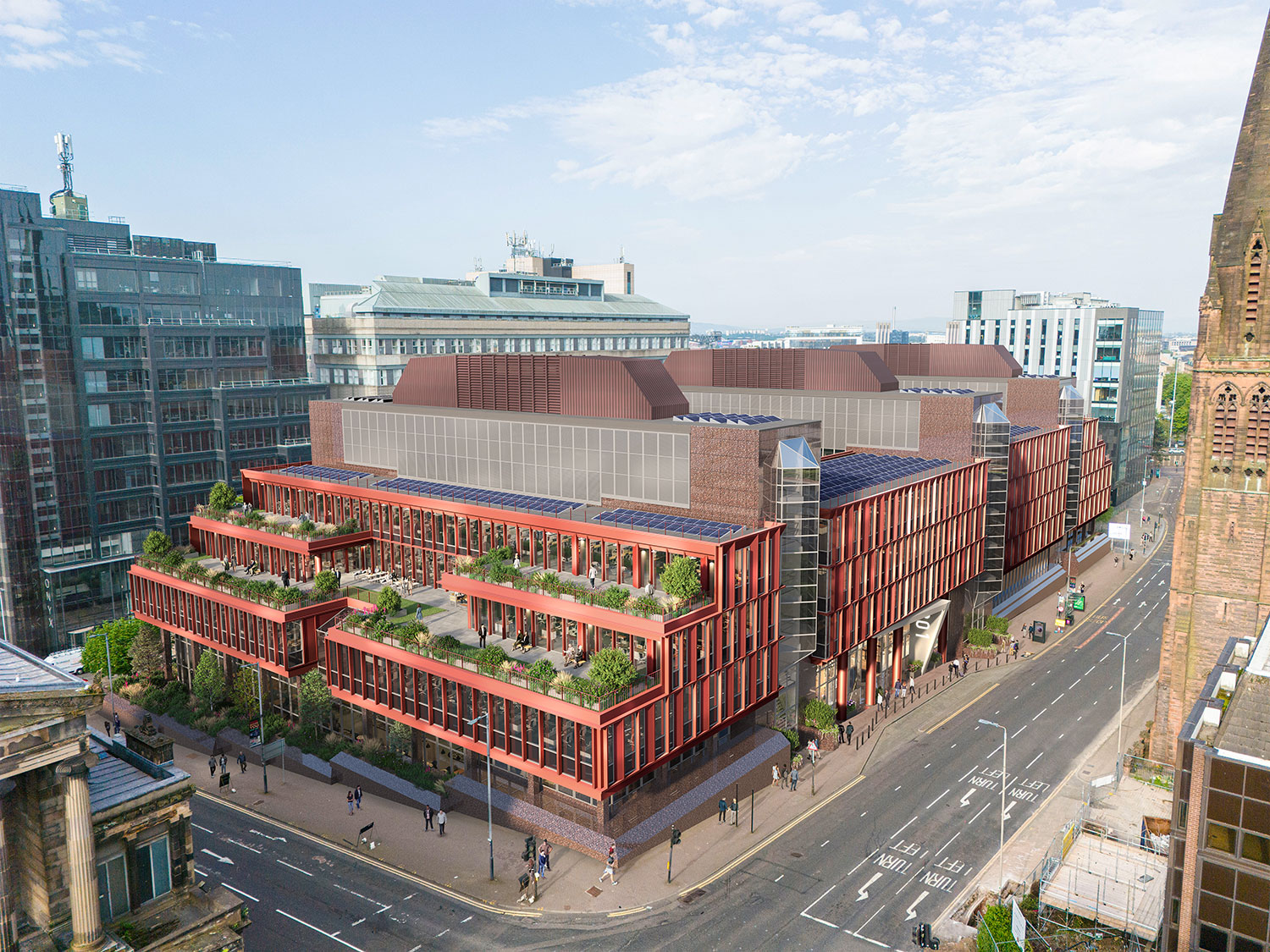
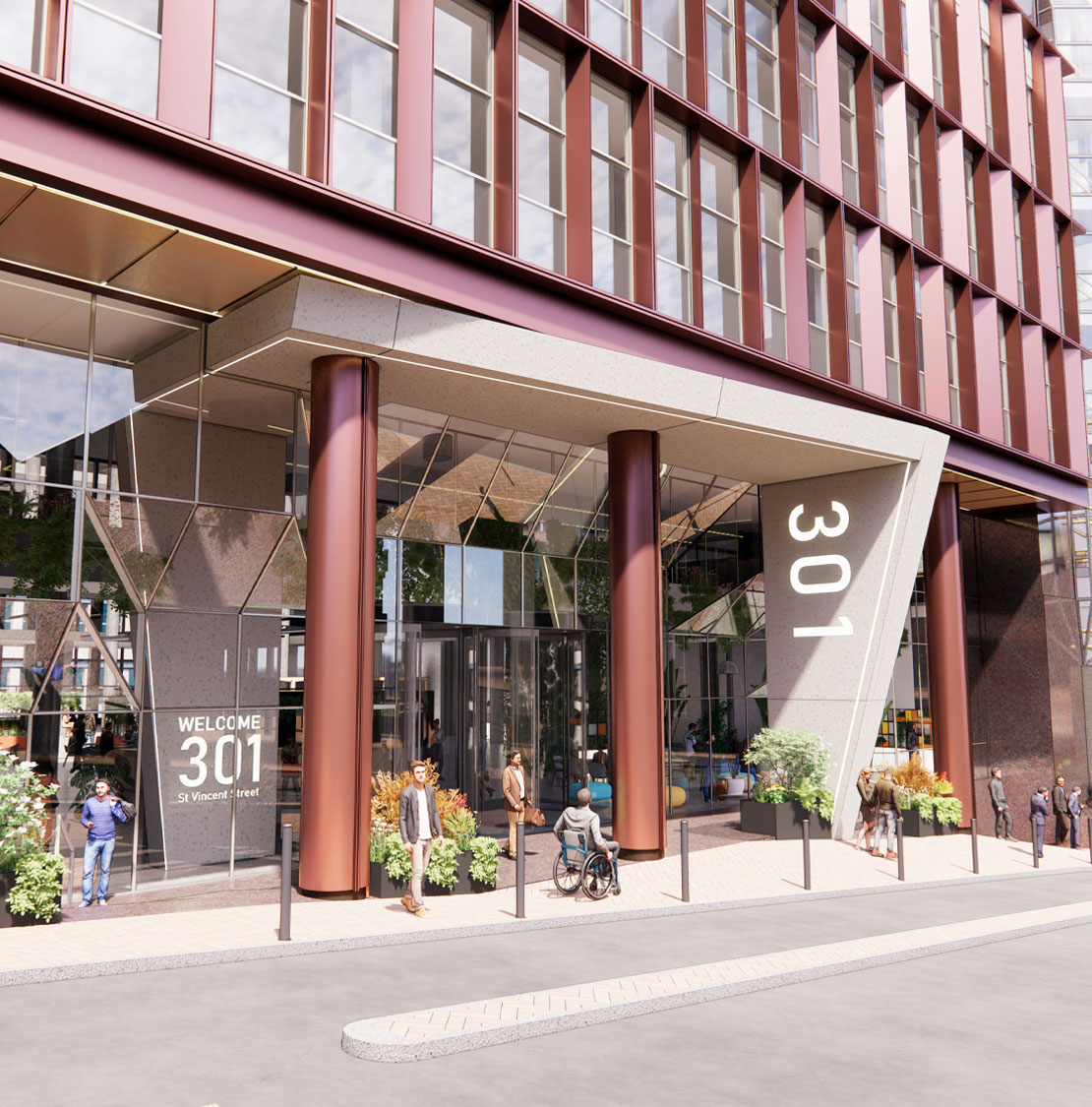
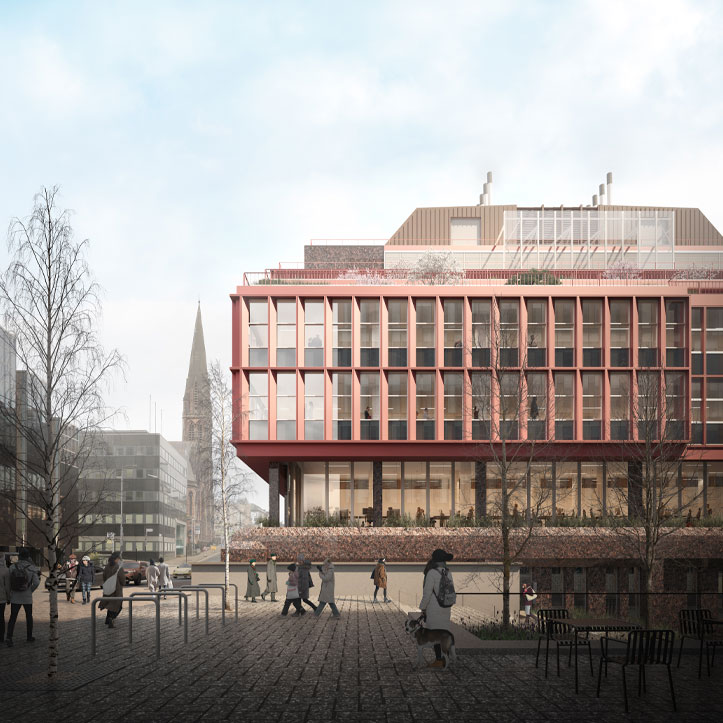
Key stats
of space across seven floors.
estimated carbon saving compared to new-build equivalent
of external landscaped terraces
target NABERS rating
Once a symbol of Glasgow’s industrial boom, 301 St Vincent Street has been a fixture of the city’s skyline since the 1980s.
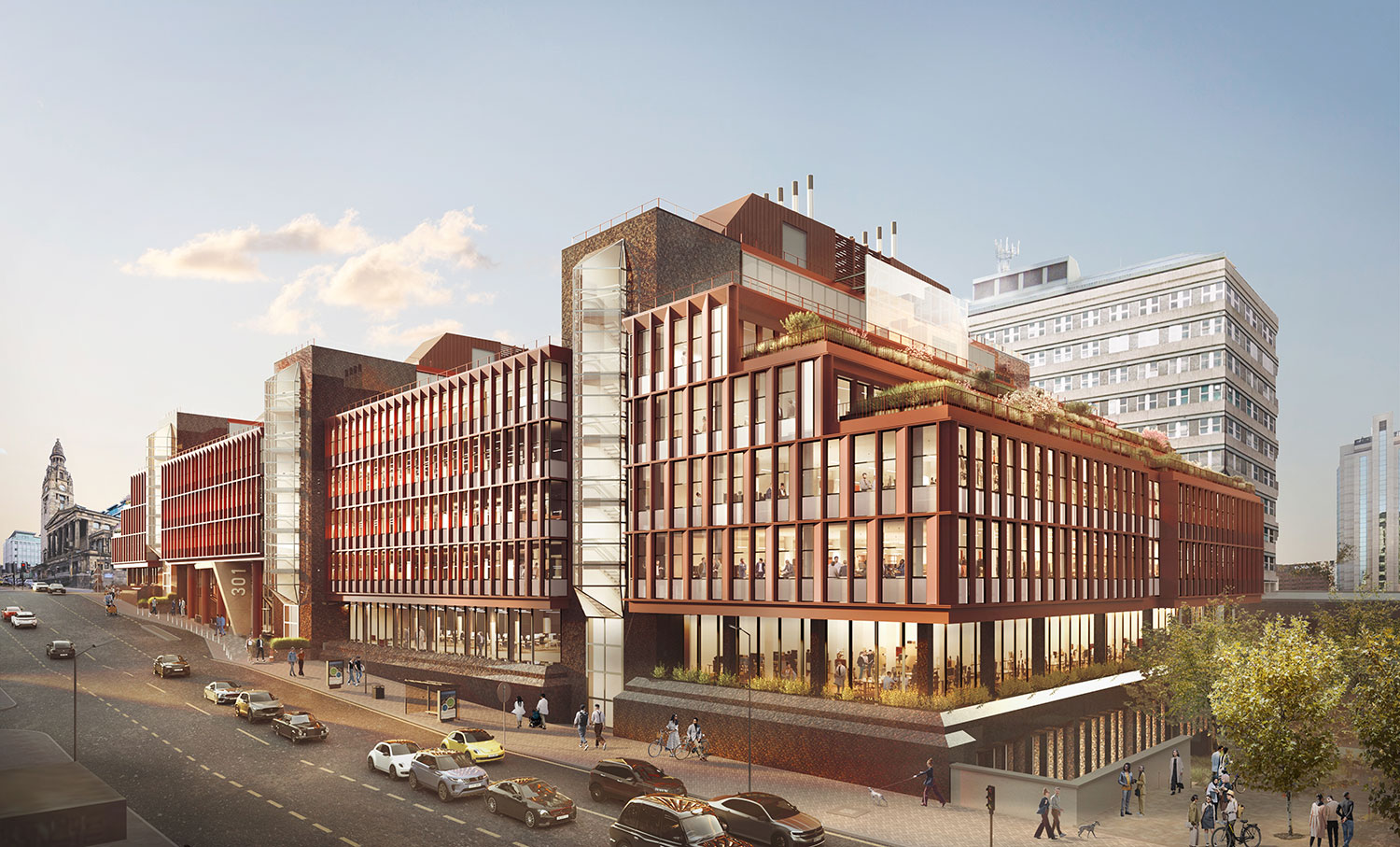
Originally designed as a corporate headquarters, the seven-storey office building is now set for a new future, with proposals to create flexible workspaces, enhanced public-facing amenities, and a revitalised streetscape that invites people in.
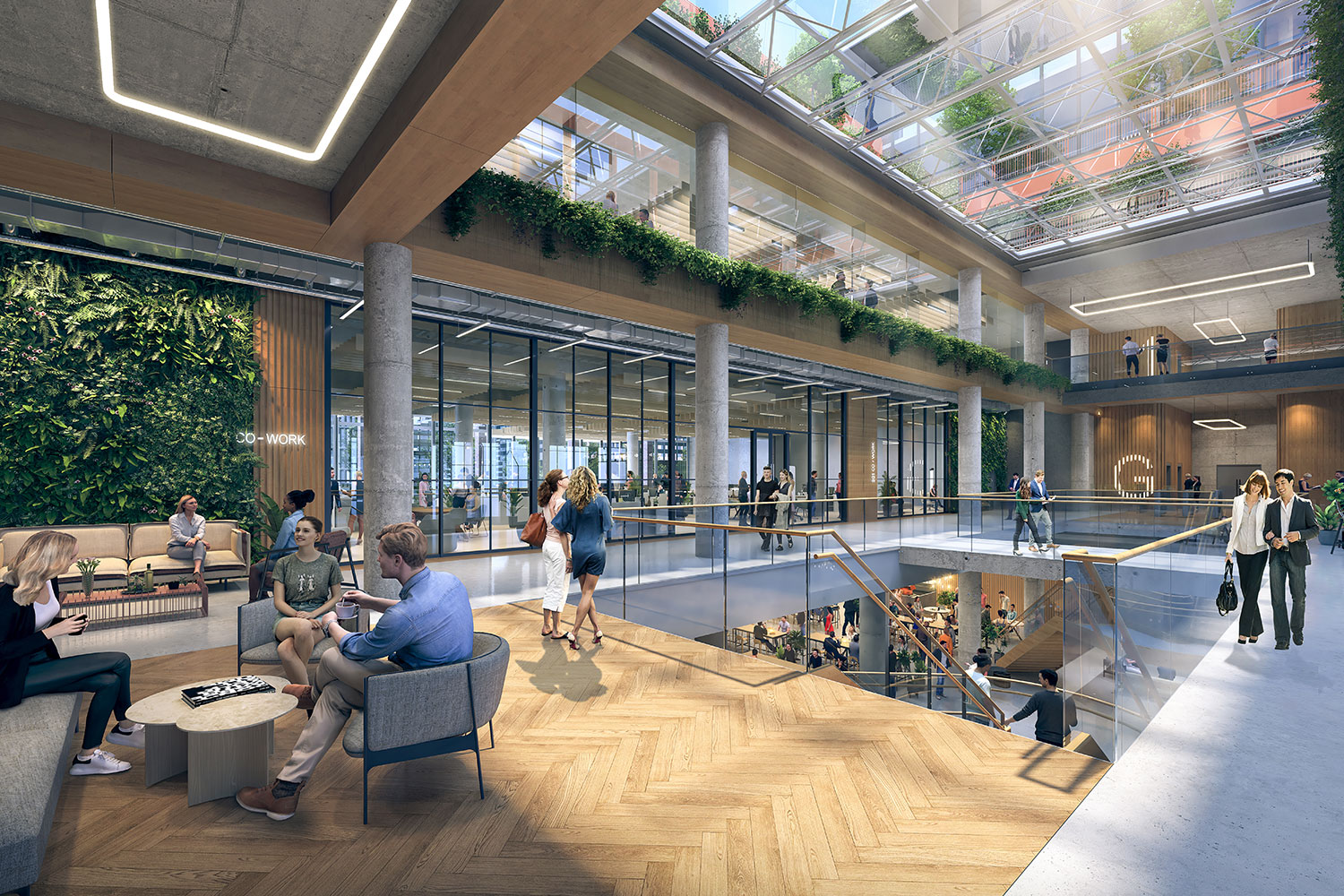
A full façade replacement will improve energy performance and modernise the building’s identity, while a reconfigured entrance will create a more open and welcoming arrival experience.
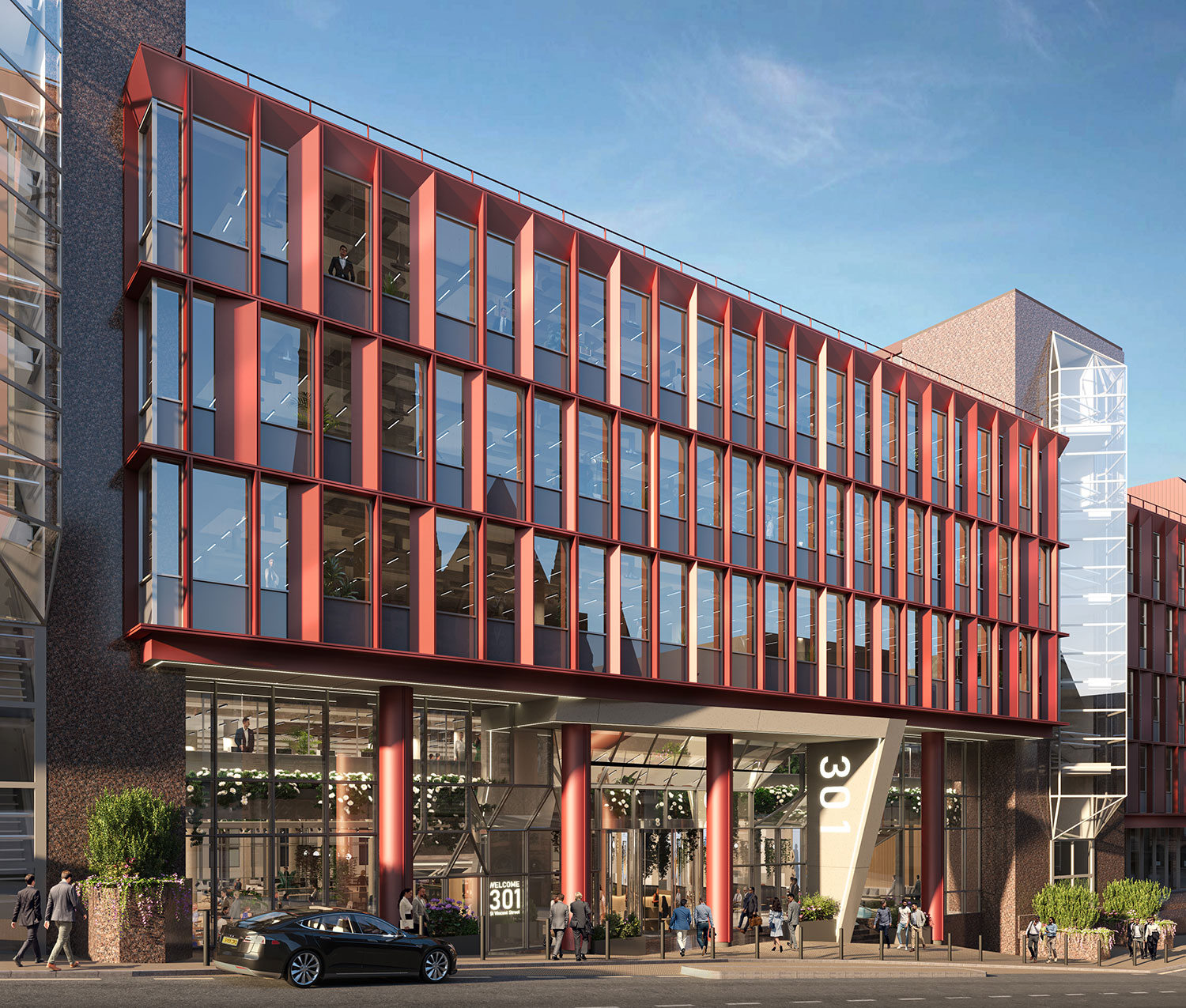
Inside, lower floors will be transformed with a range of shared amenities – including a new health and fitness suite, flexible conference and meeting spaces, and a vibrant food hall – making the building a destination as well as a workplace.
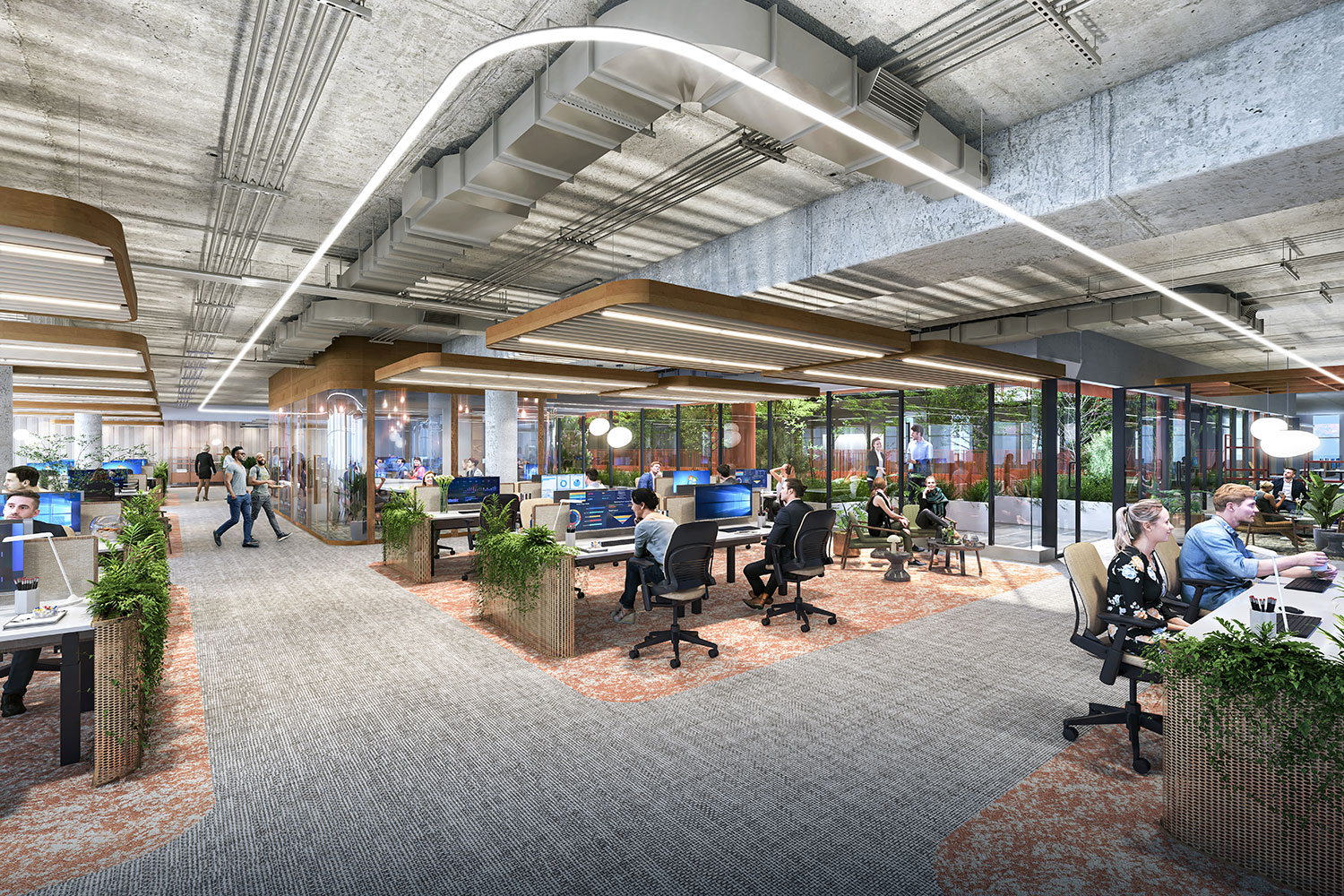





A key focus of the project is unlocking the potential of its external spaces. 44,000 sqft of terraces and courtyards will be redesigned with diverse planting and improved biodiversity, creating spaces for outdoor working, socialising, and wellbeing.
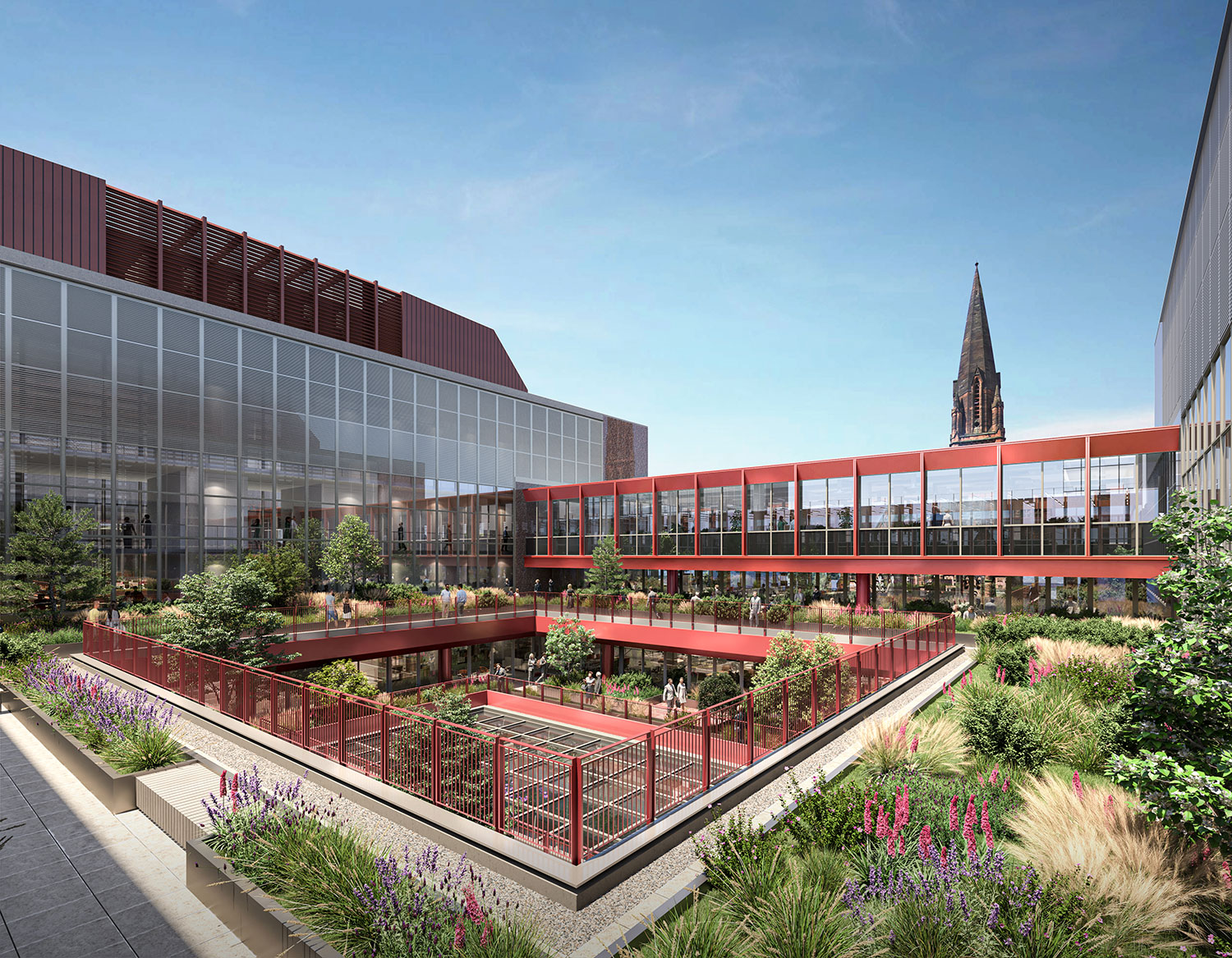
At the same time, new end-of-journey facilities will support active travel, enhancing the experience for those who cycle or run to work. Sustainability is at the heart of the scheme, with the project targeting BREEAM Excellent and NABERS 5*.
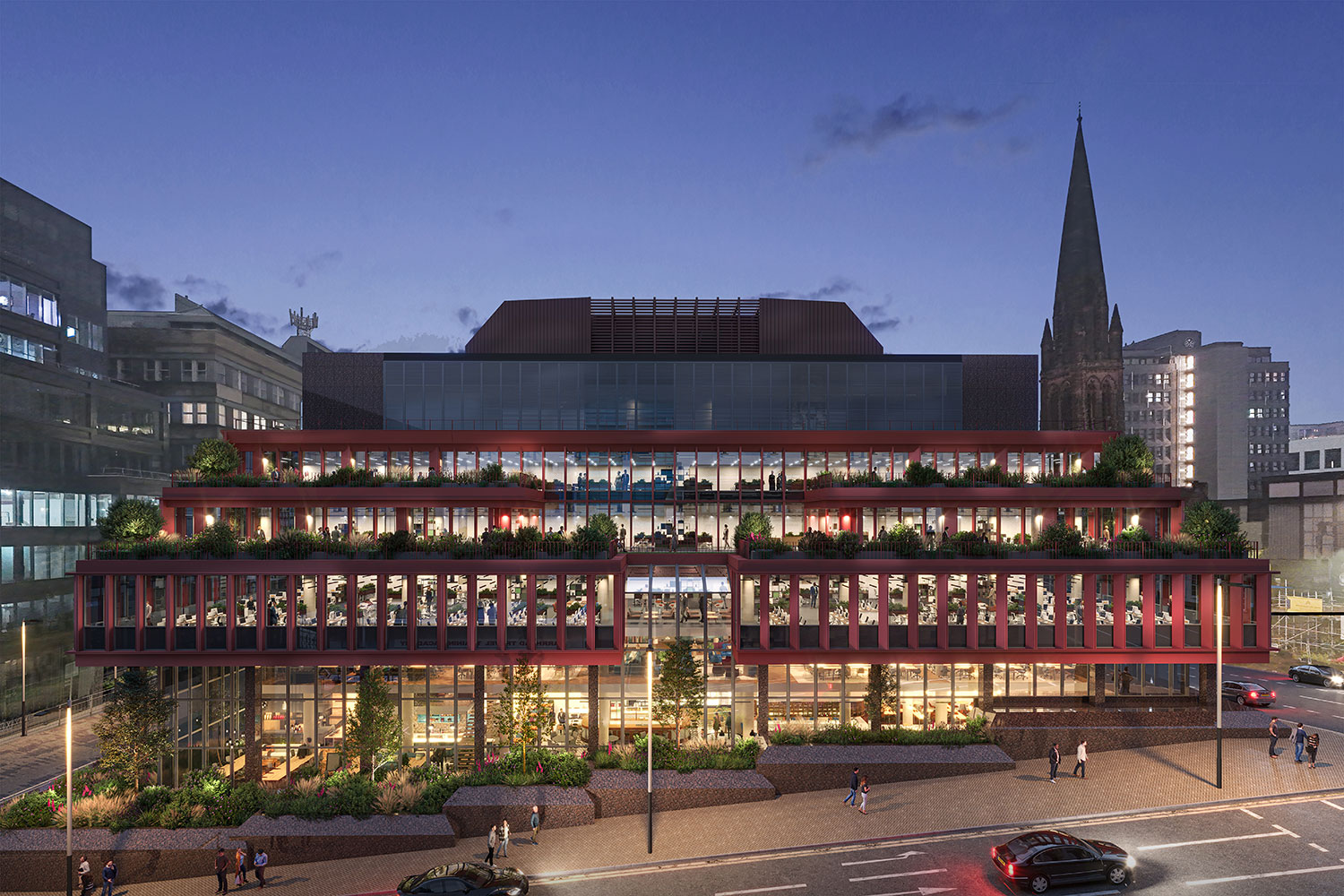
A transition to an all-electric system will dramatically cut energy use, while new materials and design strategies will reduce both operational and embodied carbon throughout the building’s lifecycle. Currently operating at less than 20% capacity, the building has become an underused asset in the heart of Glasgow.
This ambitious redevelopment will reinvigorate it, creating a dynamic and efficient workplace that meets the expectations of modern occupiers while respecting its past. Through considered design and a strong sustainability focus, 301 St Vincent Street will be transformed from a legacy of the city’s industrial past into a benchmark for the future of workplace design.
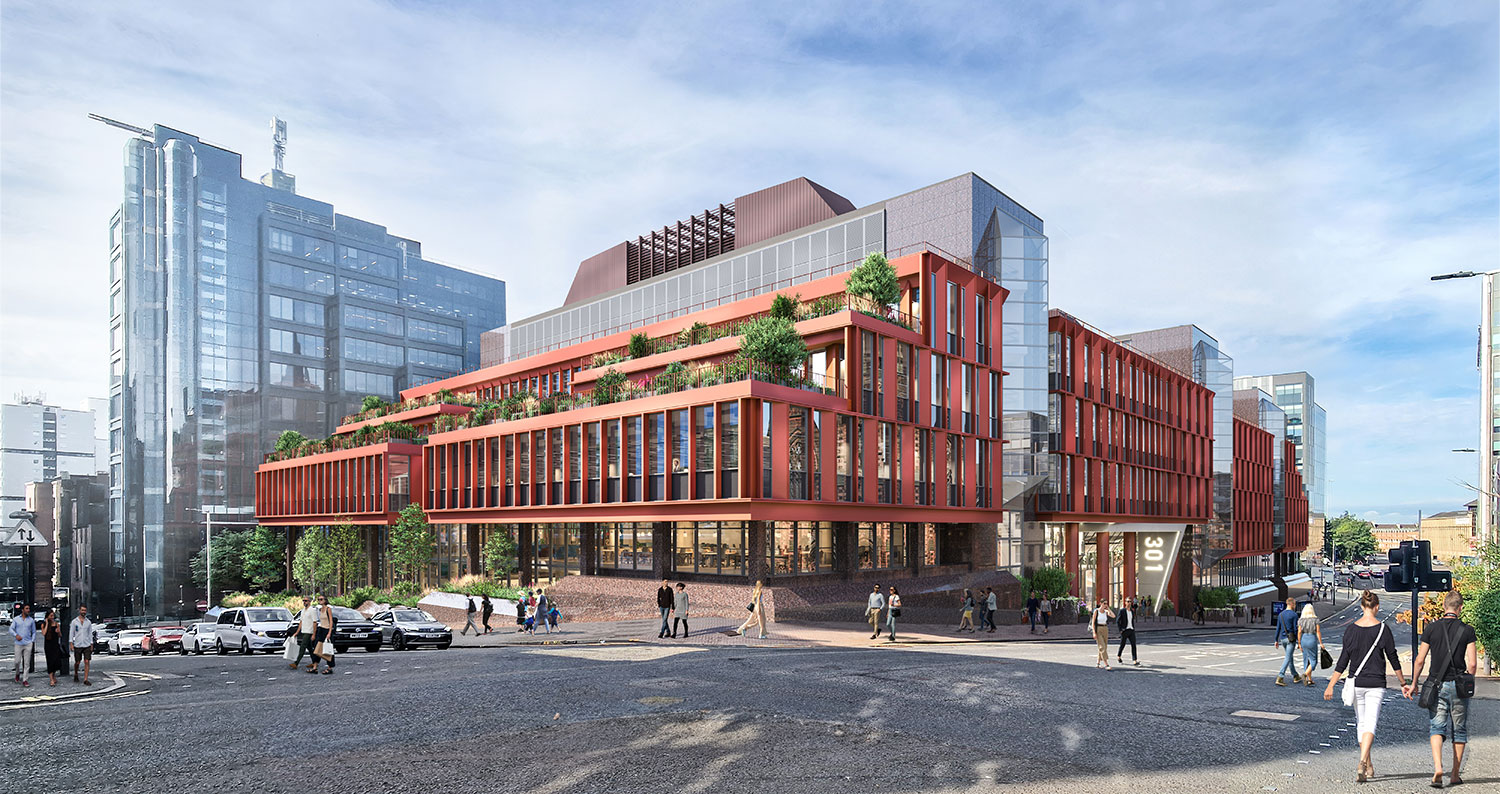
As city shapers, our responsibility is to rethink the buildings we inherit, breathing new life into them so they remain relevant tomorrow.
