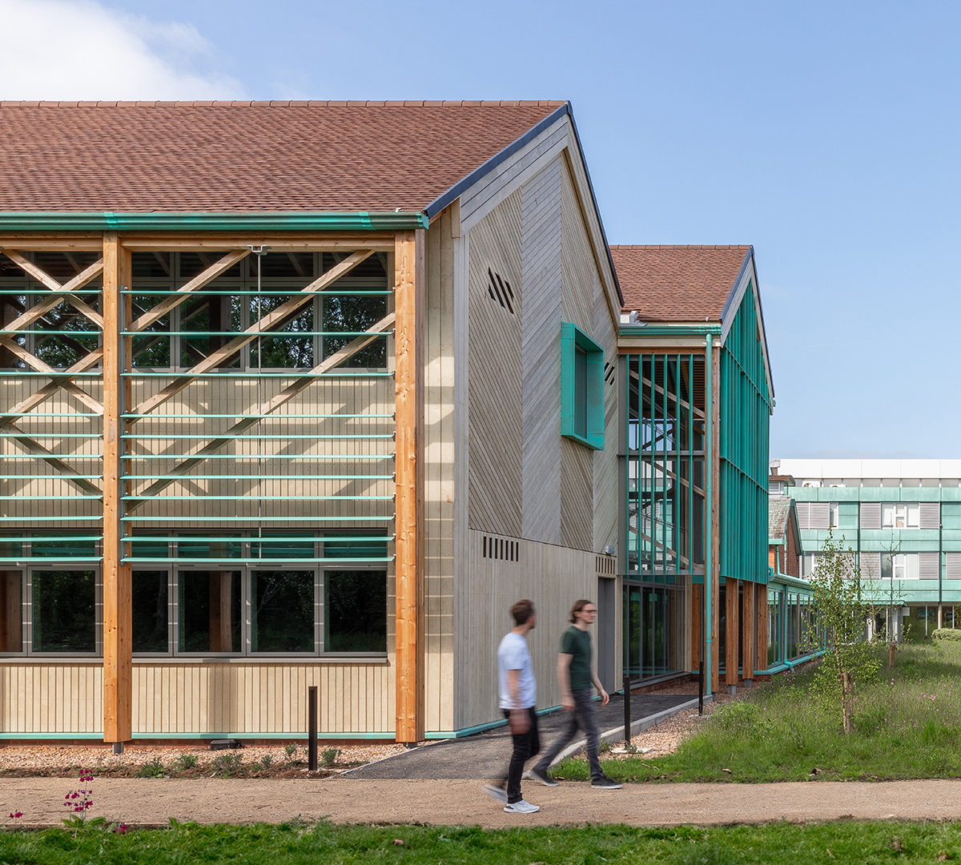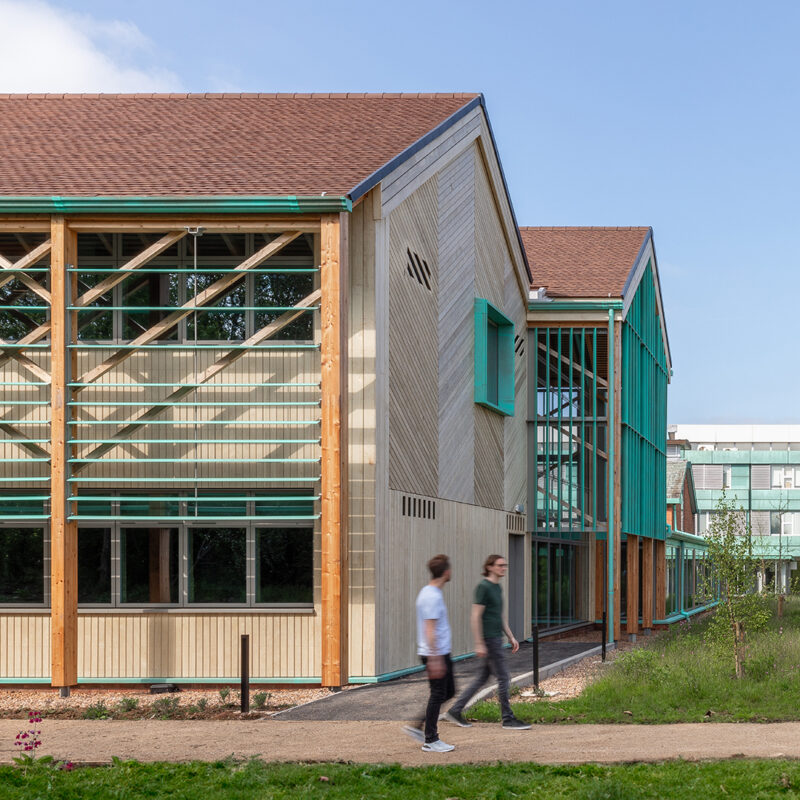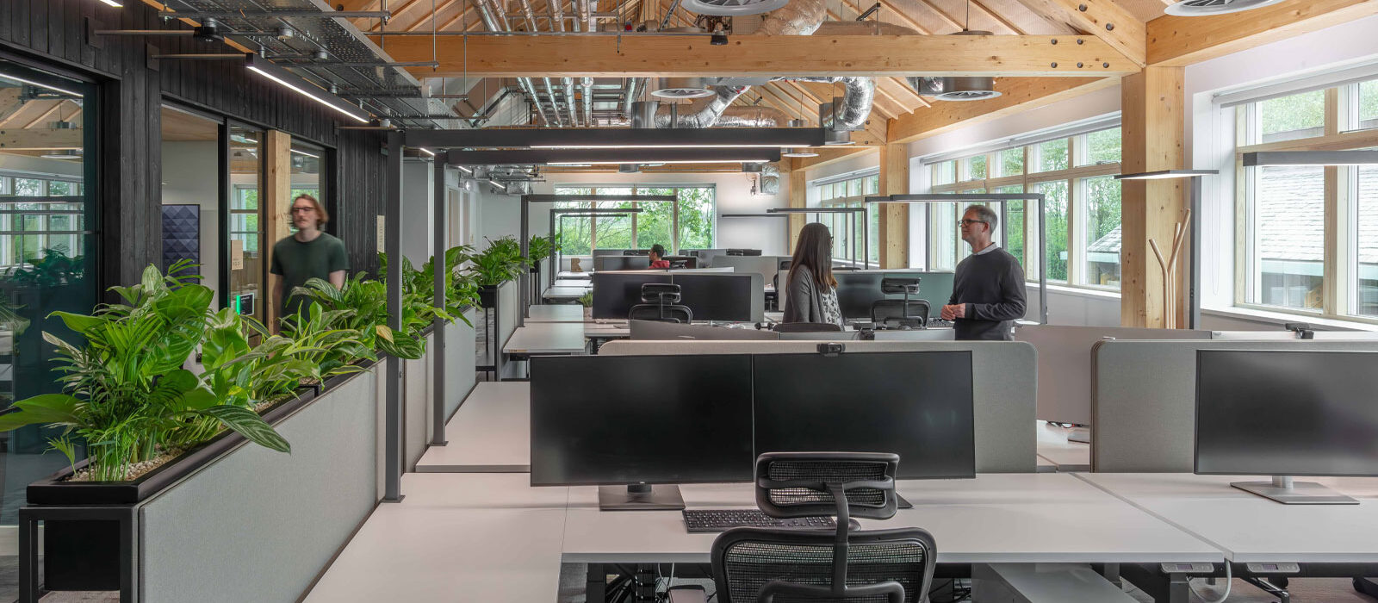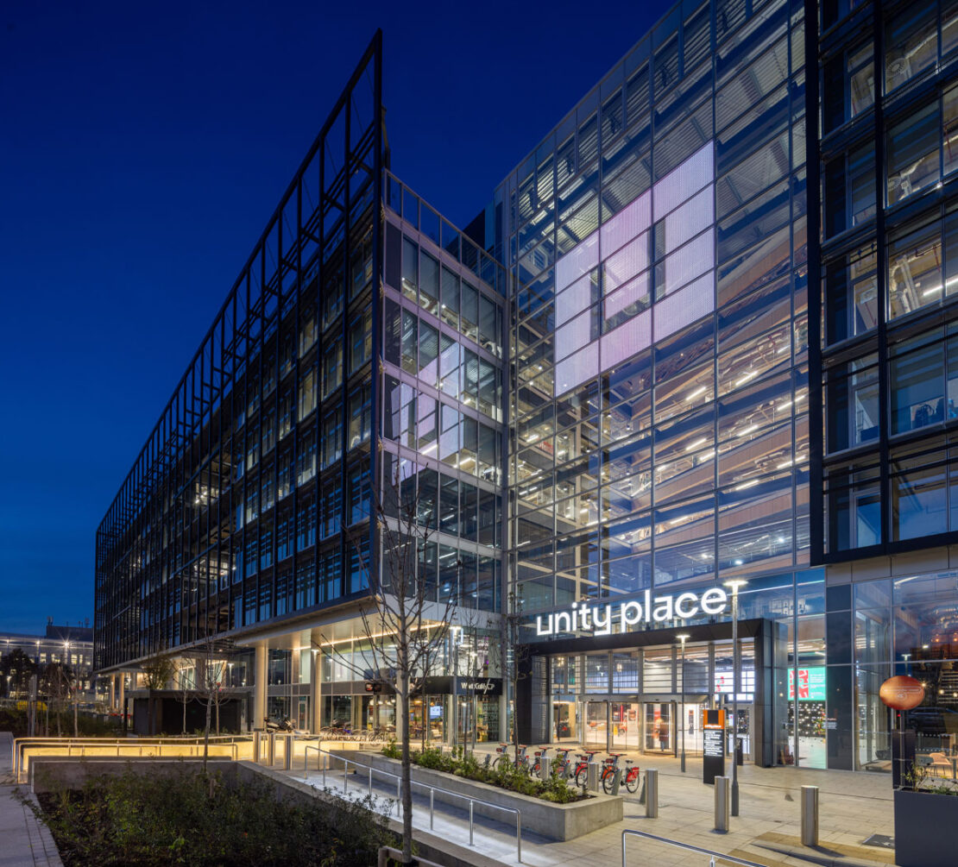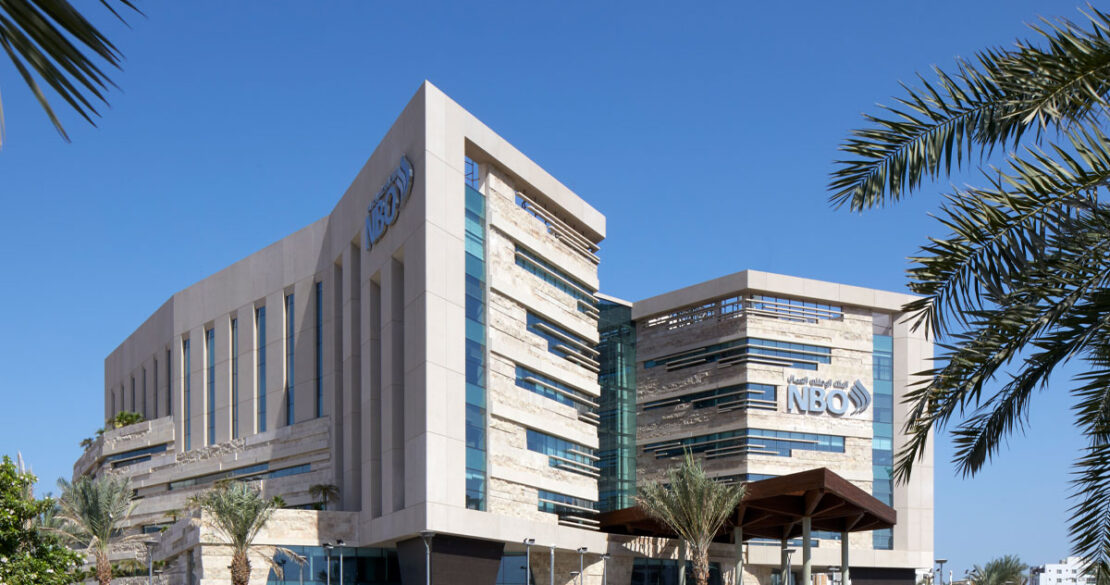LOM designed and delivered a new, state-of-the-art, sustainable office for Rare Games. Barn X is a contemporary, contextual studio providing collaborative workspace in a beautiful and carefully crafted setting.
LOM were appointed to create a wellbeing workplace for 70+ staff that represents the culture and energy of Rare and their award winning studio.
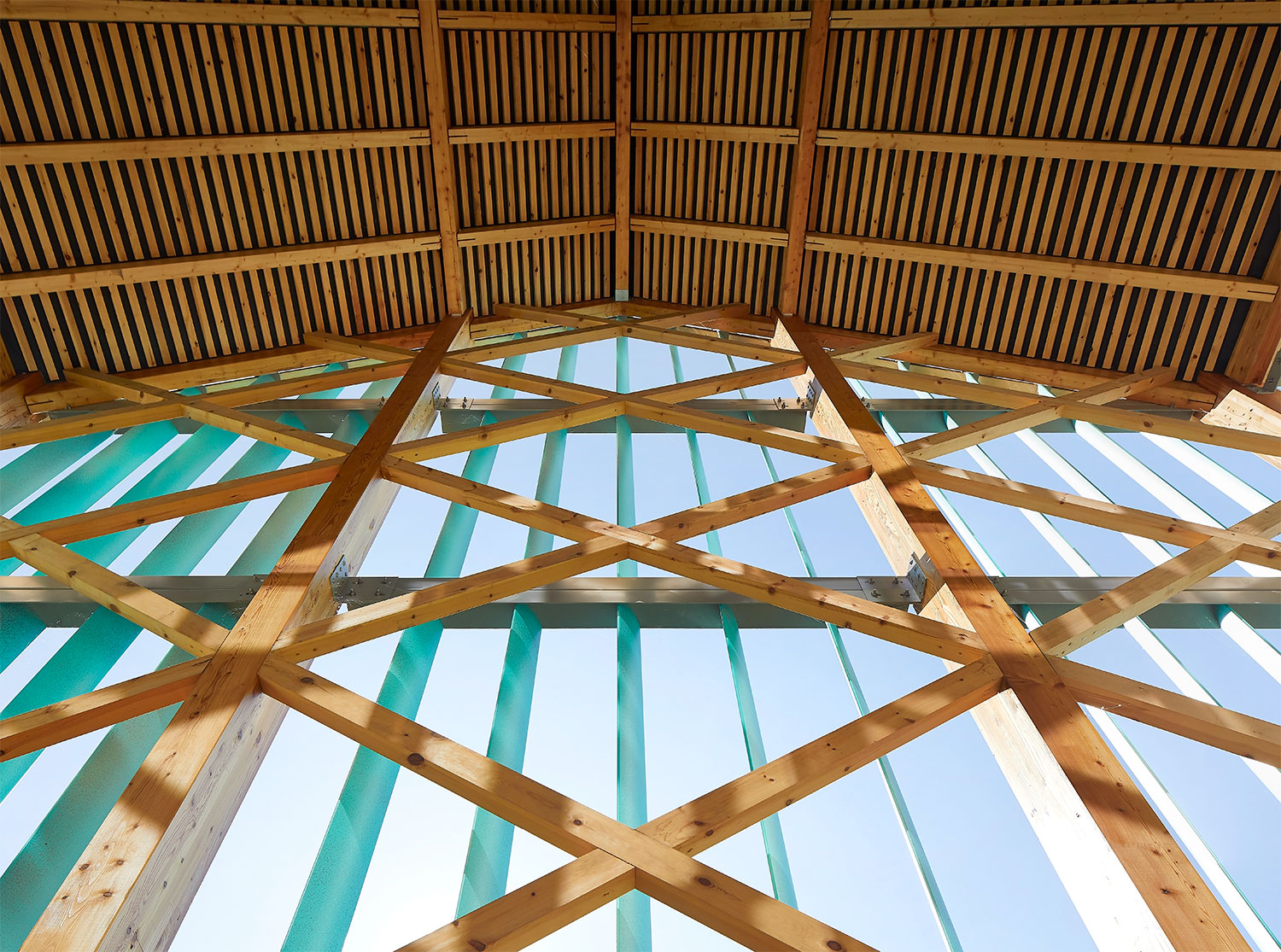
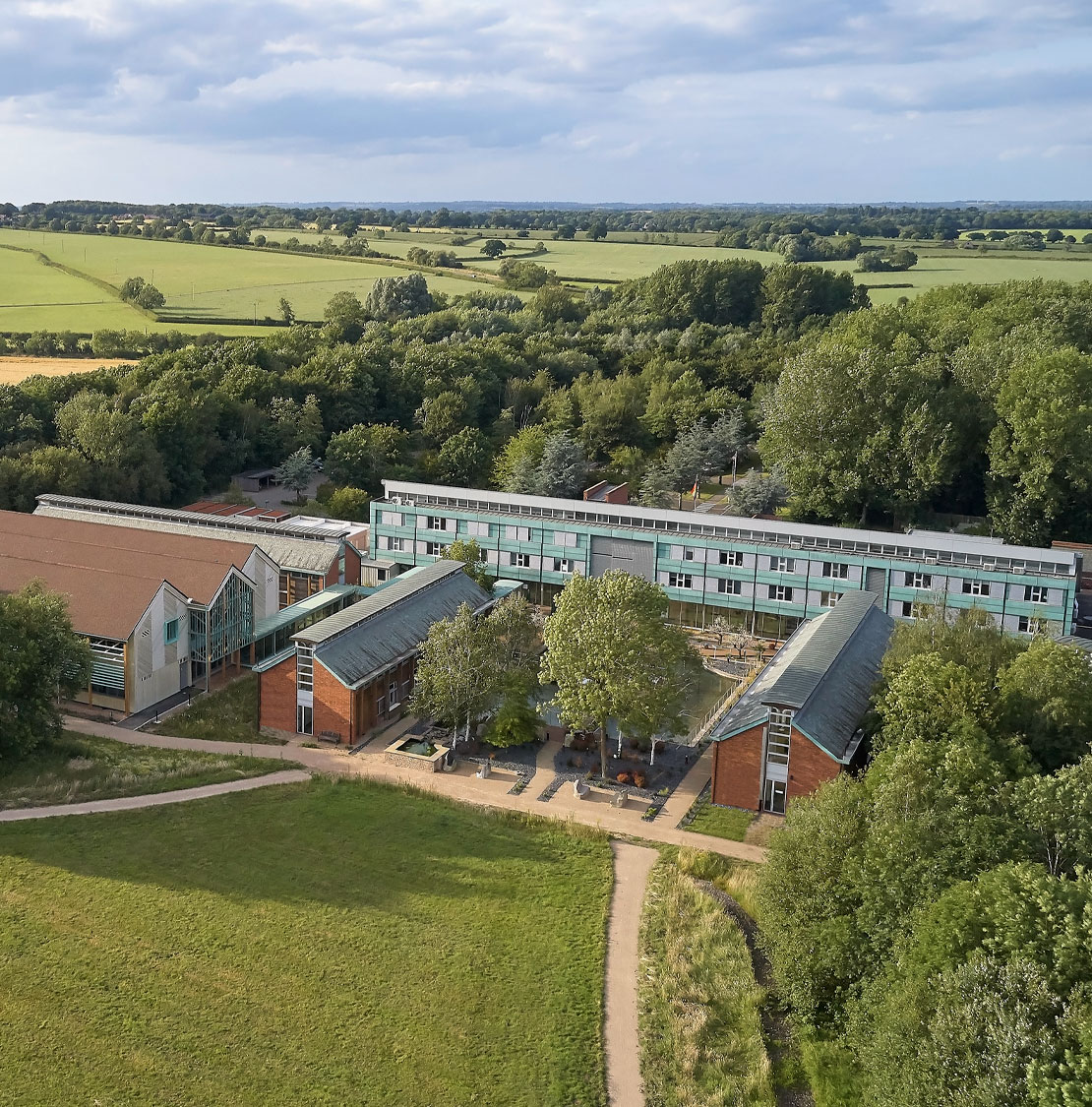
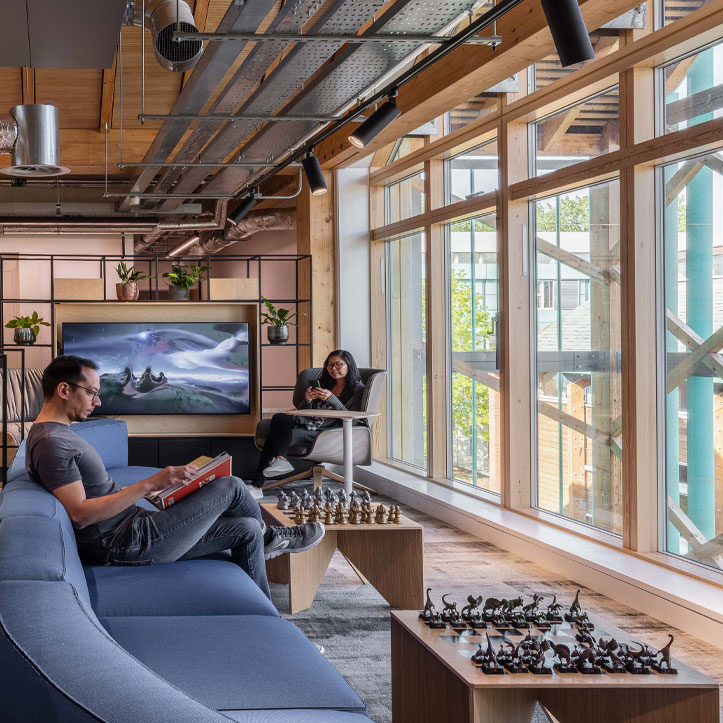
Key stats
net-zero gaming development studio
The building develops the barn-style typology of existing buildings on Rare’s campus in rural Leicestershire, referencing nearby agricultural structures and sustaining an emphasis on ecology, amenity, and sustainability. The new building provides 1,200sqm of space for Rare’s gaming developers to expand in their attractive countryside setting, and boasts a Net Zero Carbon Rating, A+ energy performance certificate (EPC), and aims to achieve a LEED Platinum rating following the assessment of post occupancy data.
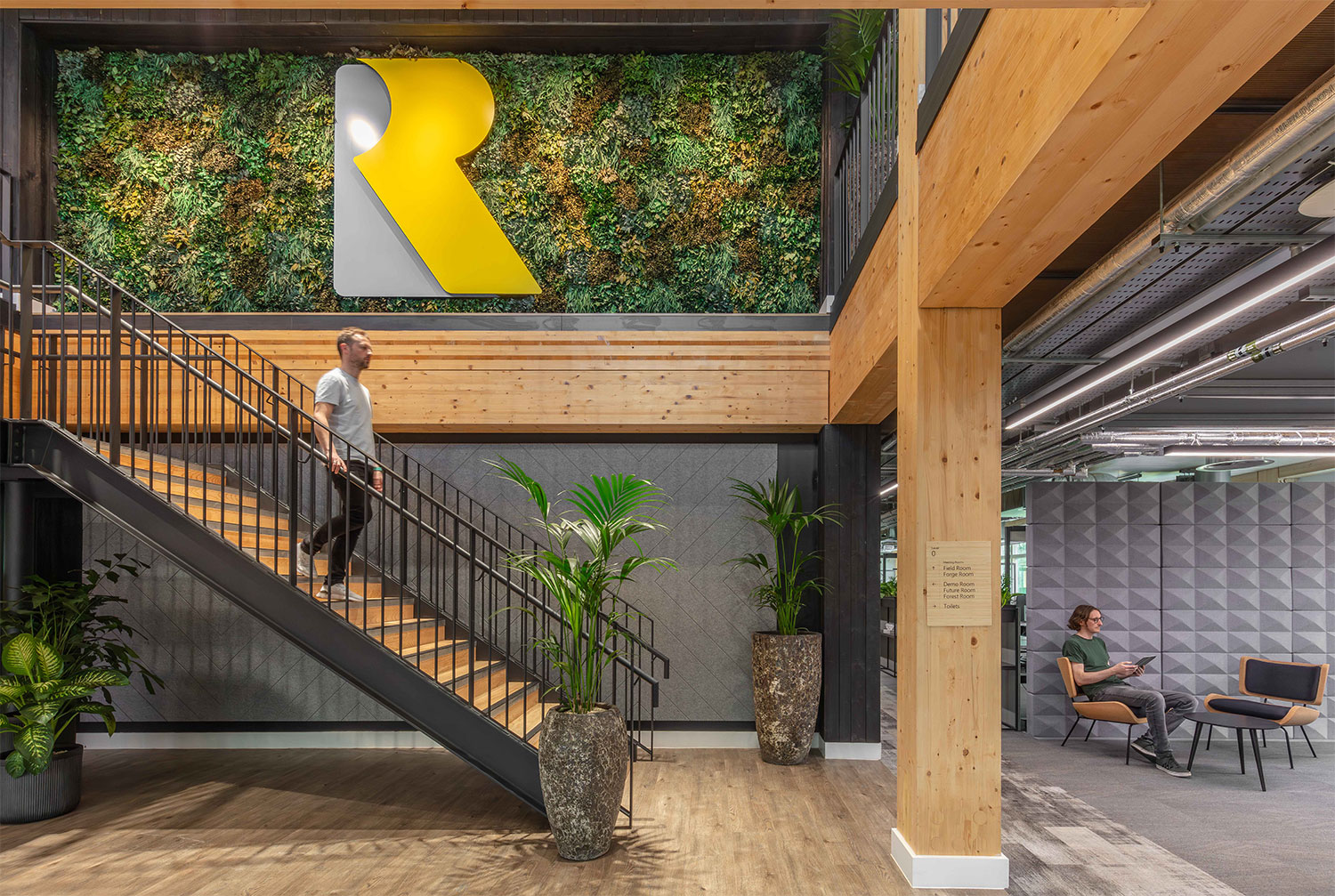
From the outset, the project needed to meet the highest sustainable standards. LOM worked in collaboration with a wider engineering team consisting of Atelier Ten (MEP), RKD (Sustainability), Seven (Project Managers) and Cundall (Structural) to deliver the design maximising a range of energy saving and water reducing technologies and low embodied carbon materials including a timber frame structure, influenced by the local vernacular barn structures in the area.
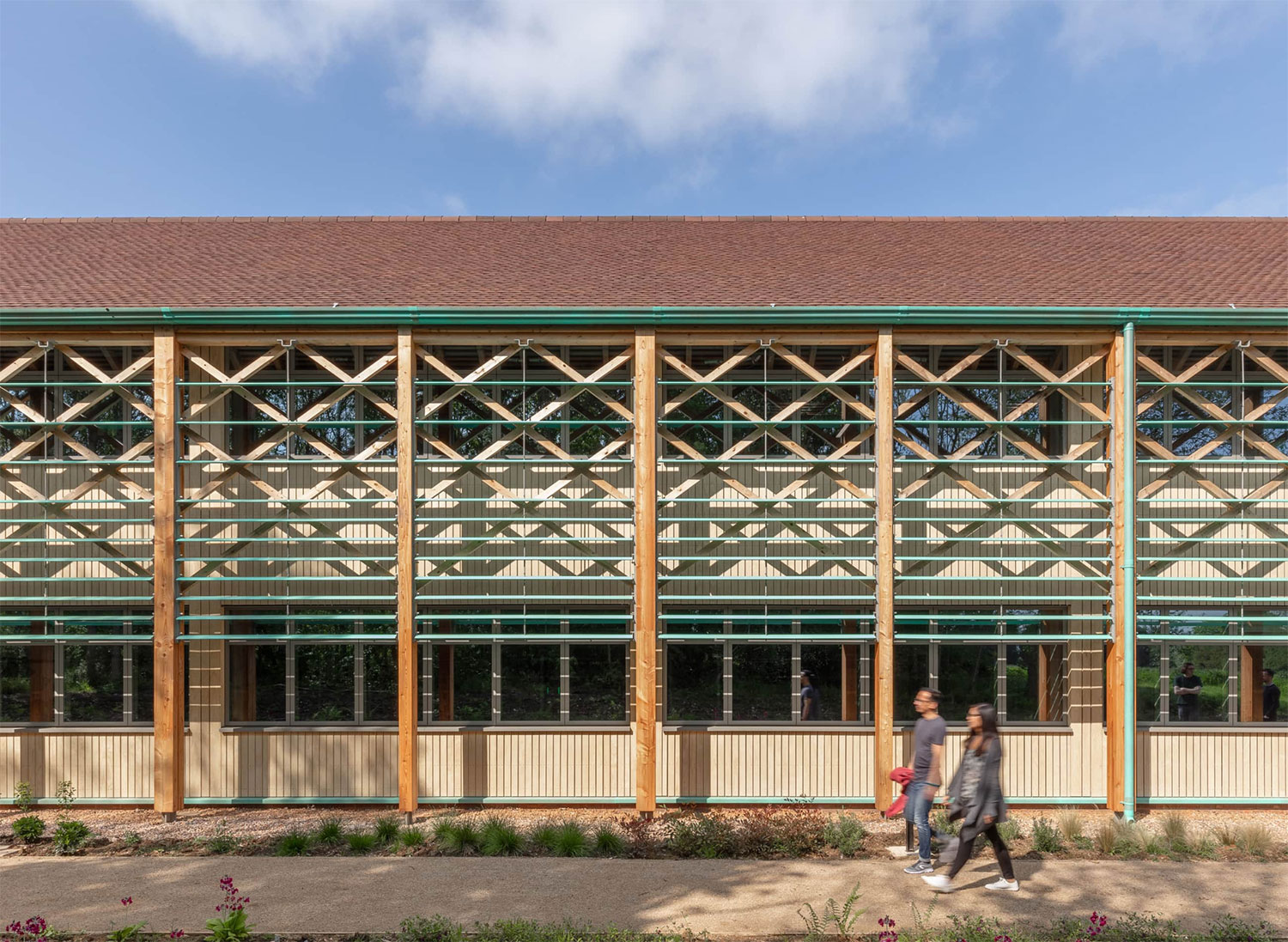
The two-storey building is split across three bays to read as adjacent ‘barns’ and give it a human scale. Careful orientation on site maximises daylight in the office space whilst reducing the impact of solar gain. A new solar farm occupying an adjacent field supports the buildings energy needs and is a key element in the building becoming carbon neutral. The building function required an exceptional amount of IT equipment with a high heat output, and the pitched roofs provide ample space for high-level cooling and ventilation, without the need for visually intrusive plant that would disturb the campus’s distinctive appearance.
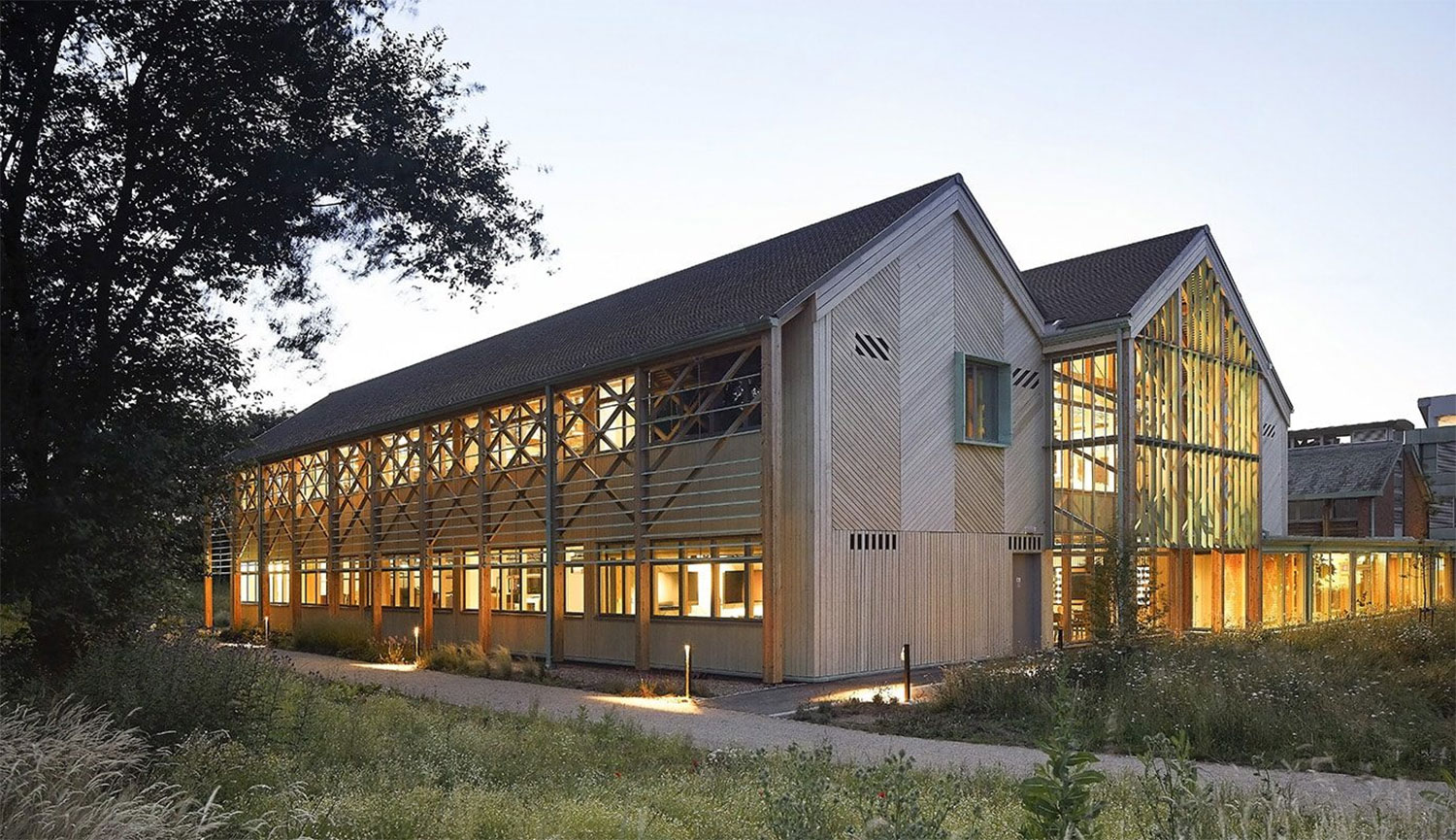
LOM wanted to create a building of its place that would enhance its setting, draw inspiration from regional architecture and use local suppliers. The expressed timber structure is articulated to celebrate the craft of the construction creating a rich sense of layering while accommodating solar shading to the glazed office space. The textured timber facades feature louvres and herringbone timber detailing, referencing local heritage buildings and the natural surroundings.
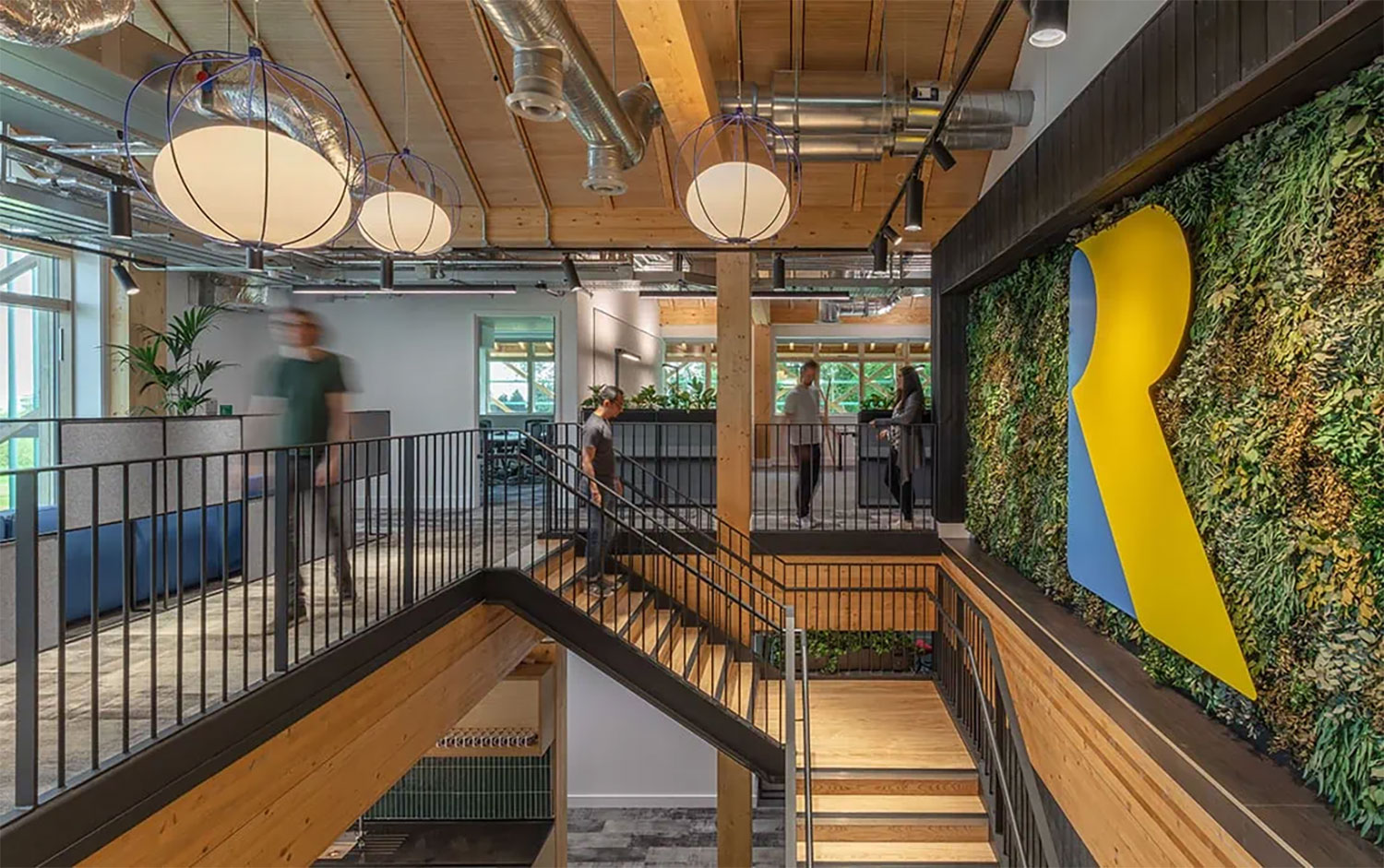
We are particularly proud of having developed a superb workplace, tailored to the requirements of the creative RARE team and their location, with a design that has achieved outstanding environmental credentials.
