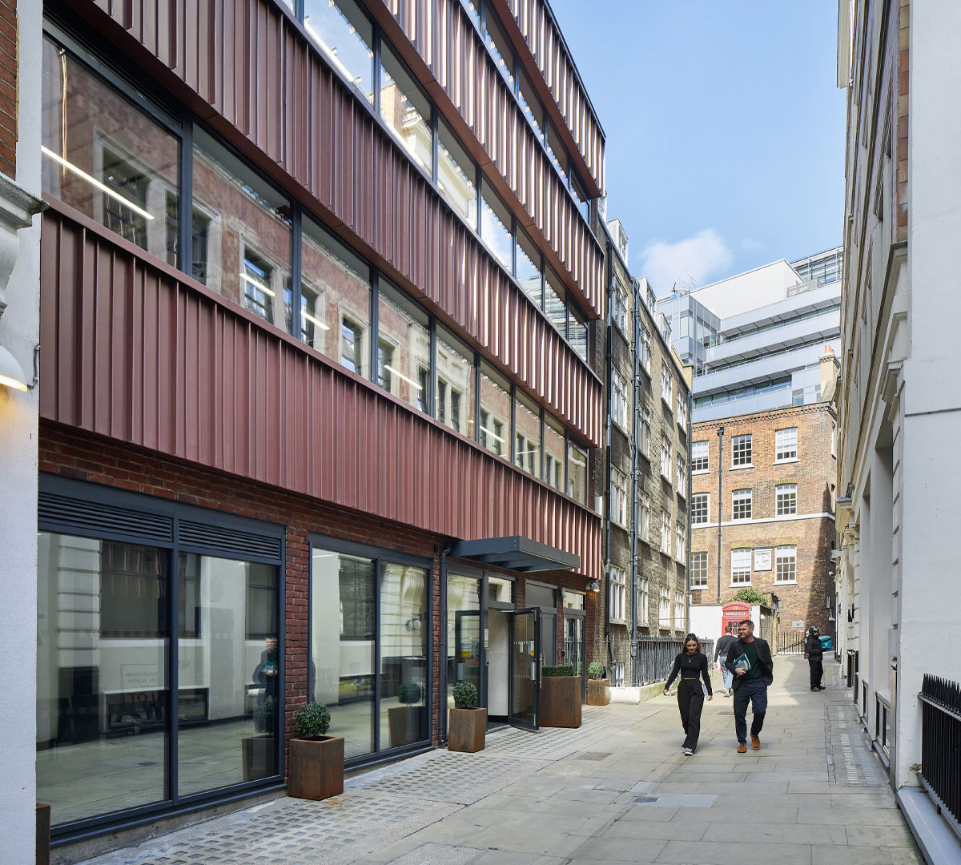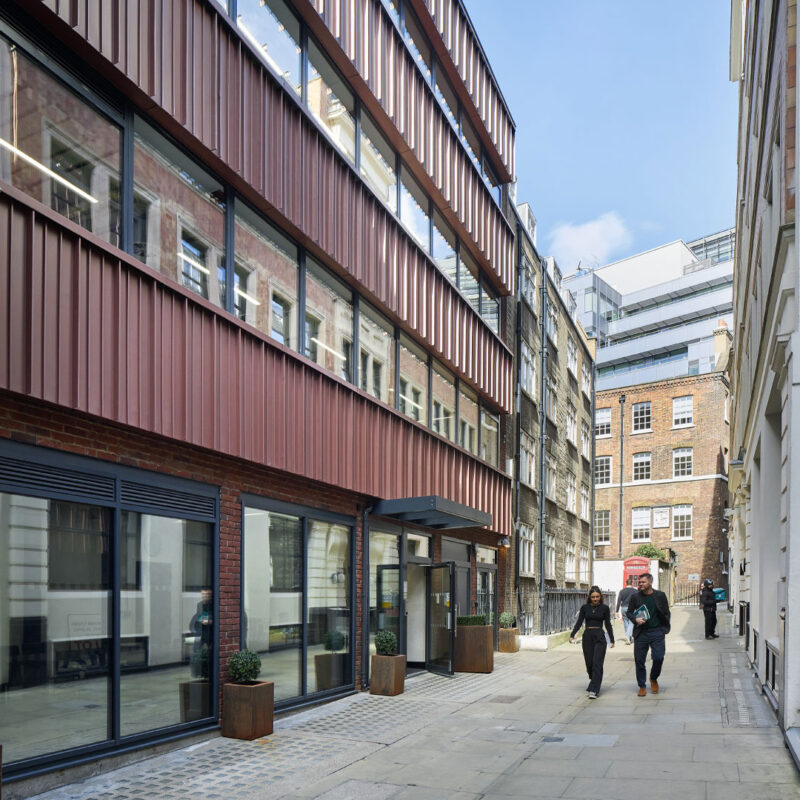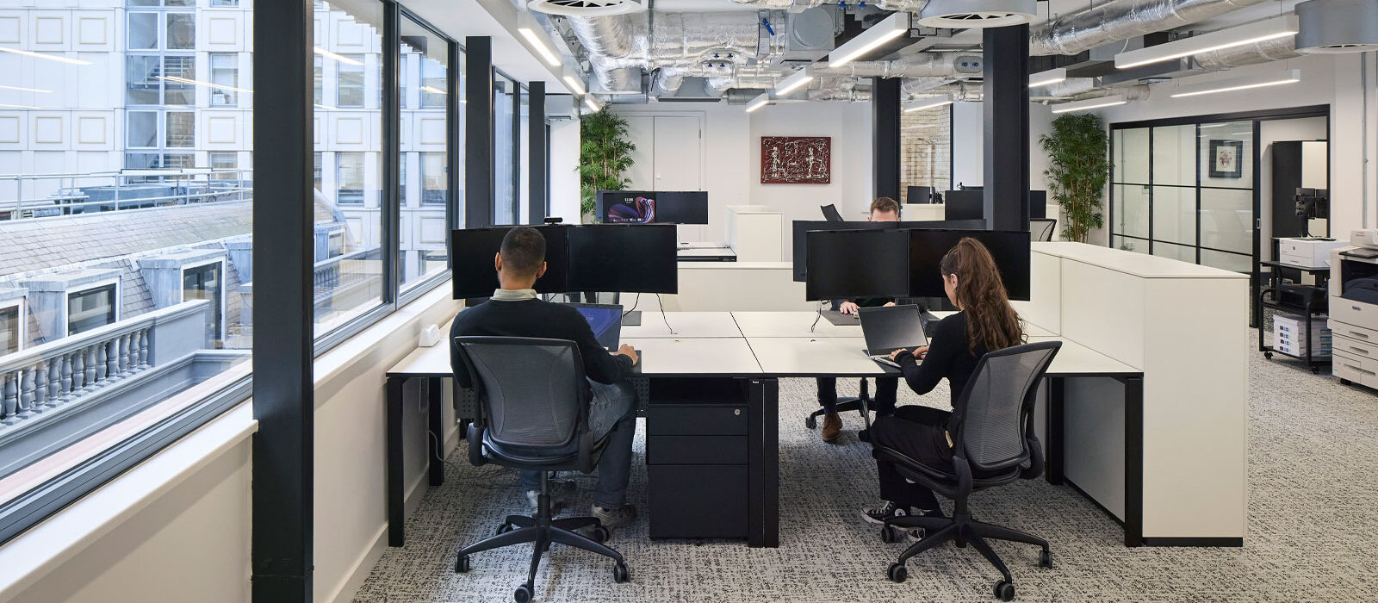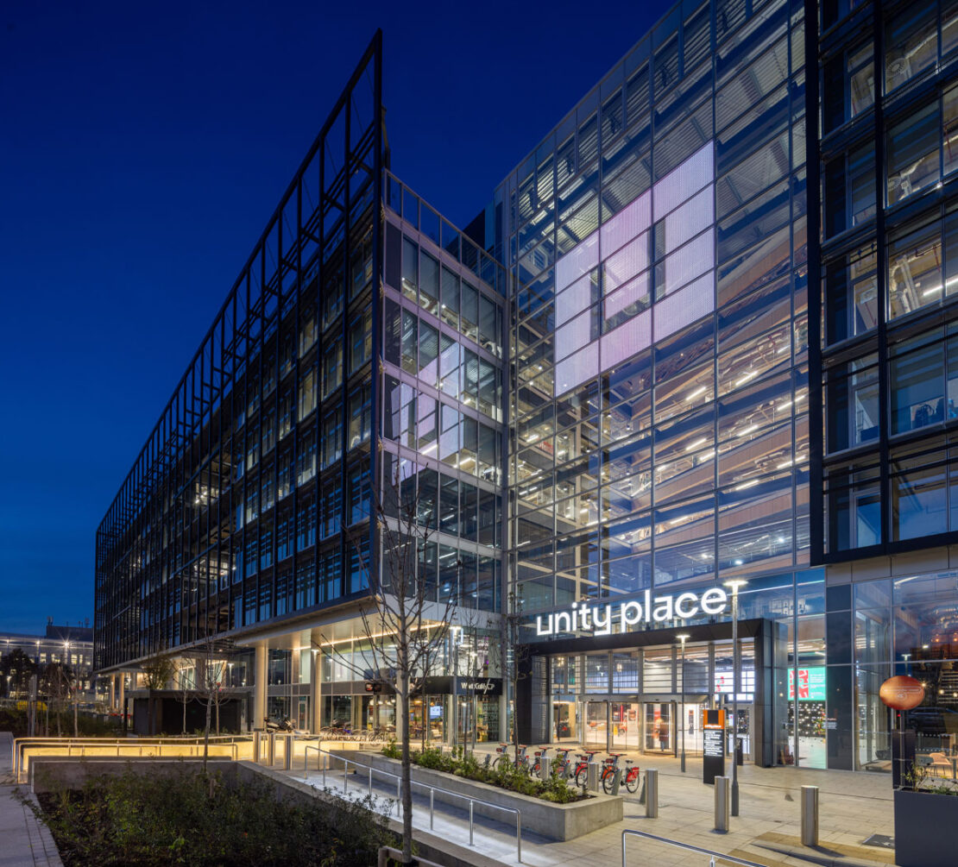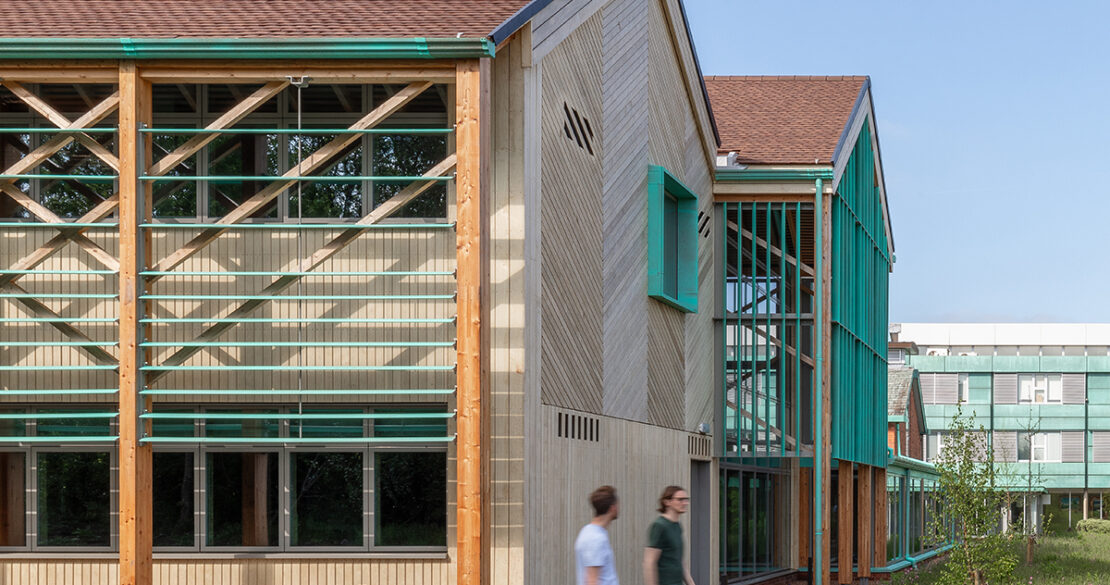LOM re-engineered this outdated 1980s office building in Fleet Street, creating a new EPC-A rated flexible workspace with a new zinc facade, roof terrace, new building systems and an improved streetscape in a sensitive historic setting.
Located within the City of London, this ambitious refurbishment by LOM demonstrates how an existing building can be reimagined for the future while significantly reducing its environmental impact. At its core, the project prioritises reuse over demolition, minimising its embodied carbon footprint by retaining and upgrading the existing structure rather than opting for complete reconstruction. This approach preserves valuable materials, minimises waste, and aligns with circular economy principles – ensuring that the building’s transformation is both environmentally and economically responsible. The retention of structural elements also maintains a sense of continuity with its urban context, seamlessly integrating new interventions that enhance both function and appearance.
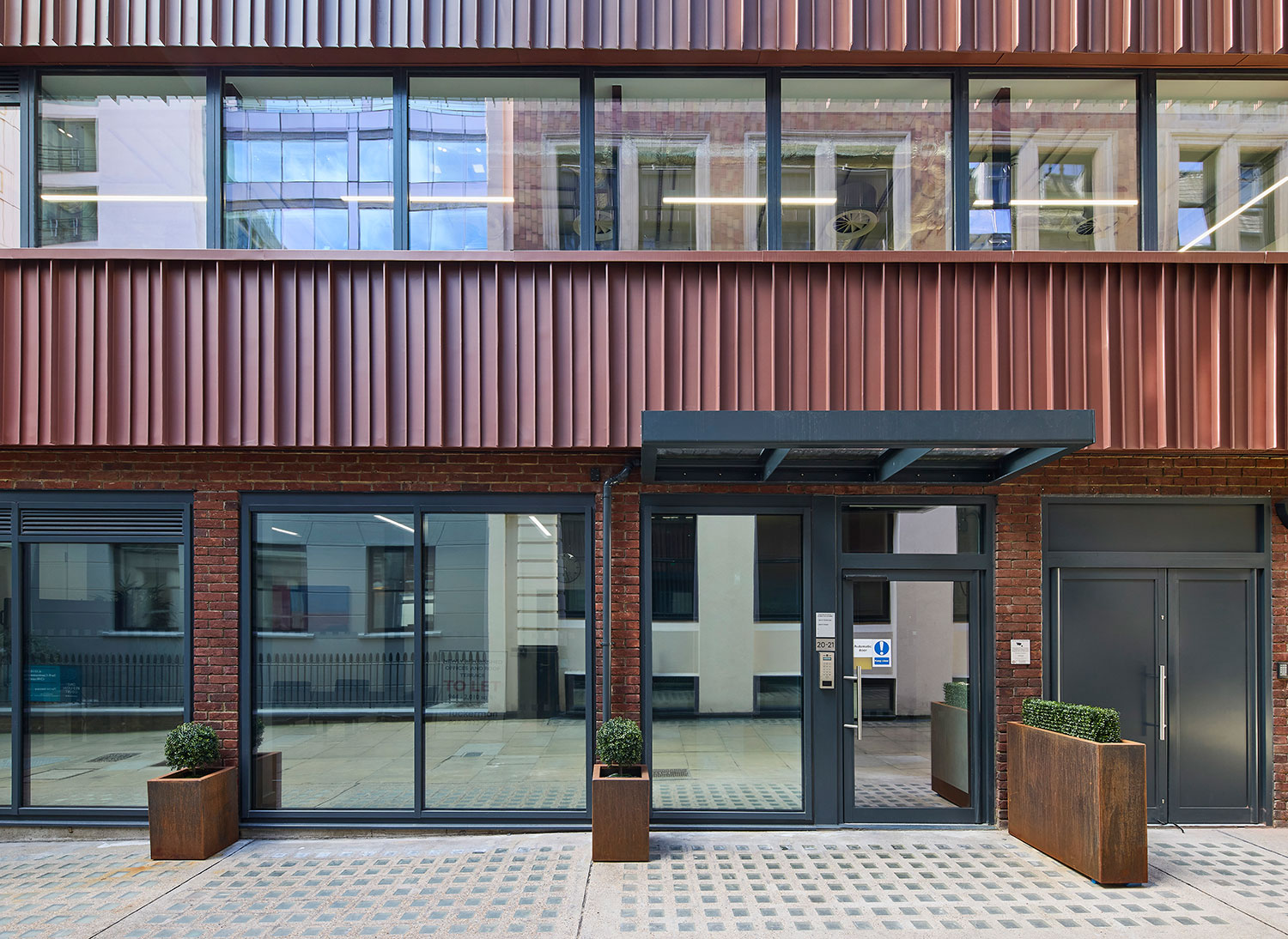
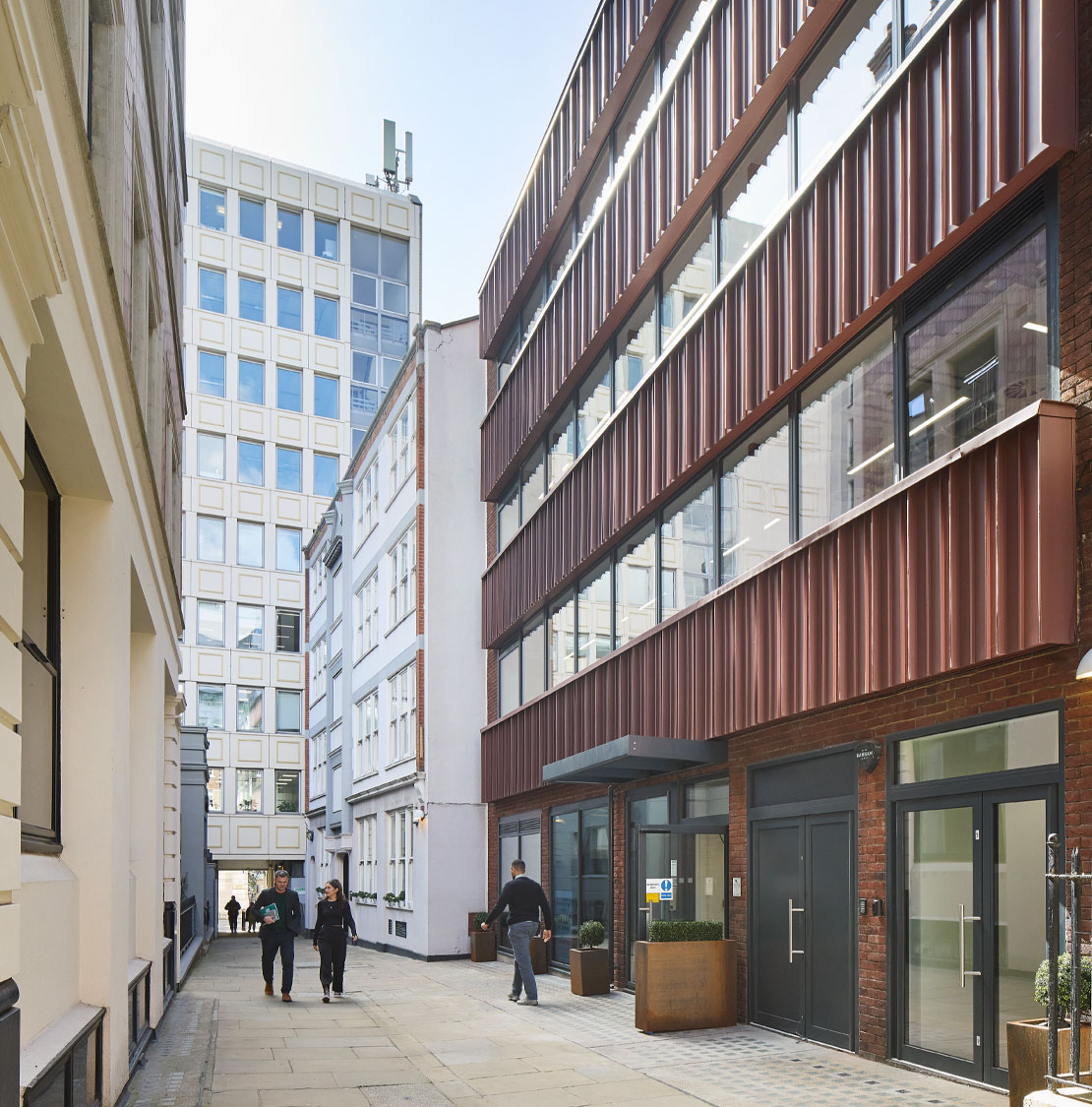
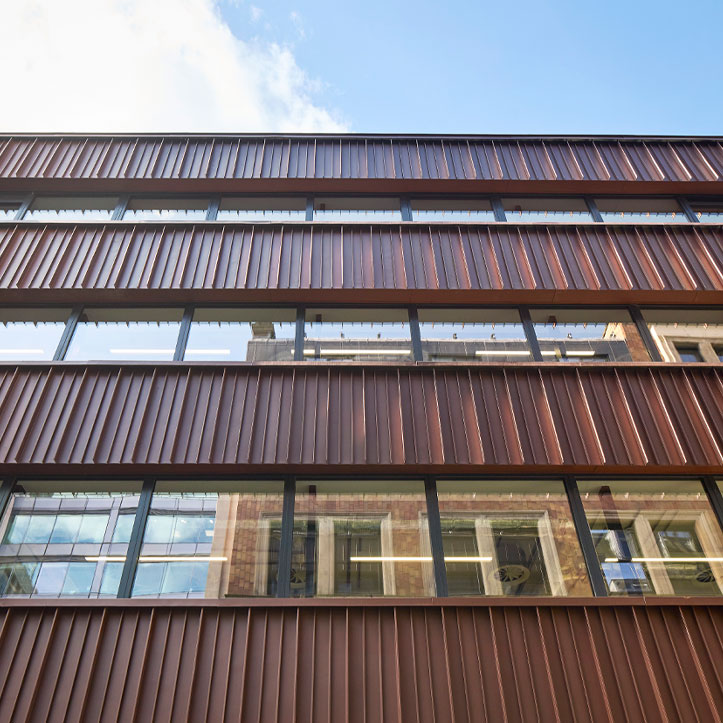
The reimagined façade plays a crucial role, introducing metal cladding, high-performance glazing and improved insulation to enhance energy efficiency, while maintaining a strong architectural presence. The new envelope optimises thermal performance, daylight penetration, and solar shading to reduce reliance on artificial lighting and mechanical cooling. These upgrades contribute to the overall reduction in operational carbon emissions, creating a more comfortable workplace. The entrance and ground floor have been thoughtfully redesigned, improving accessibility and reinforcing the building’s relationship with its surroundings.
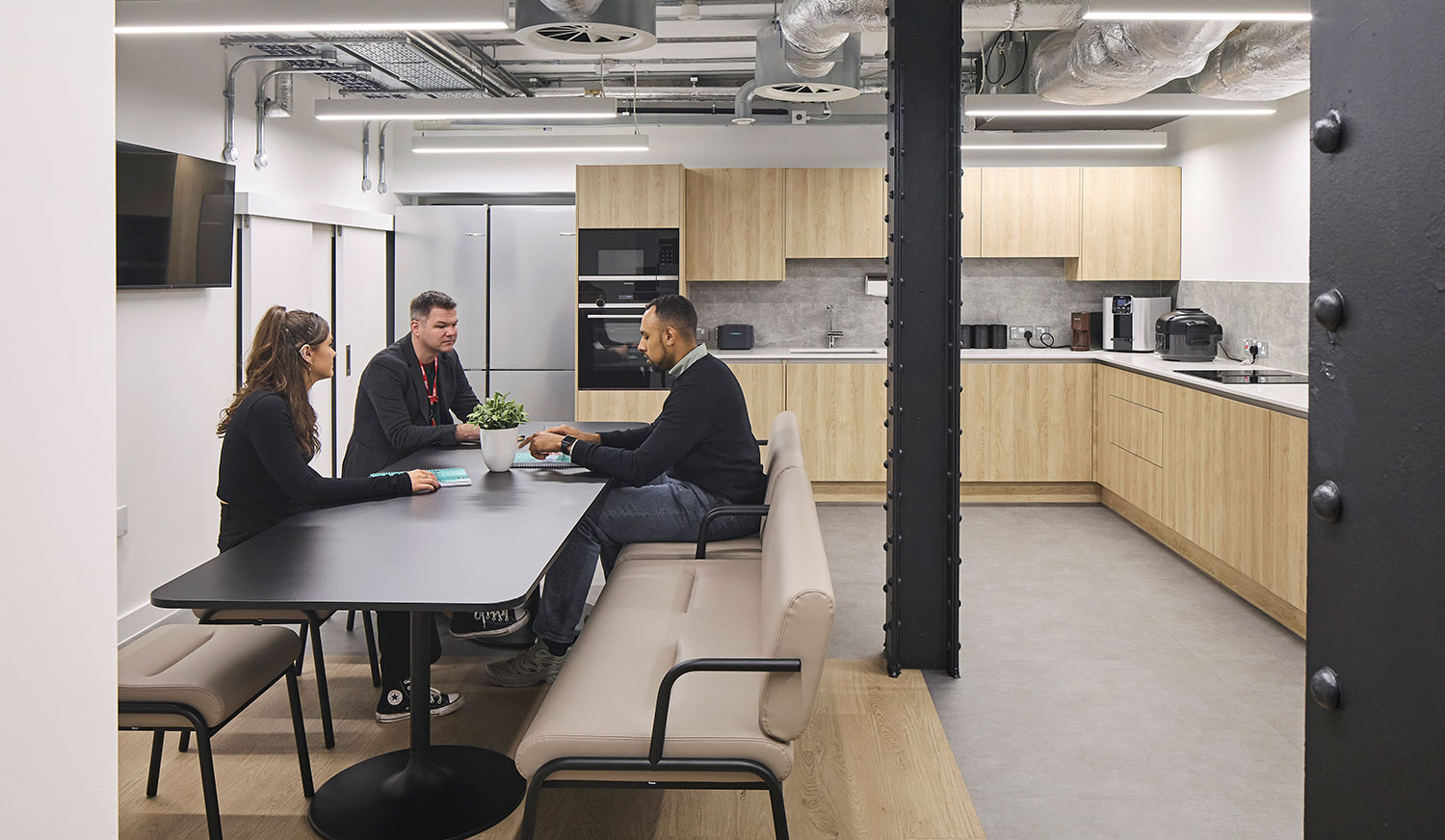
Internally, the floorplates have been reconfigured to deliver greater flexibility, improved circulation, and optimised spatial efficiency. The workplace is designed to encourage collaboration, connectivity, and adaptability, ensuring it meets the evolving demands of modern businesses. By introducing an open, light-filled layout, the scheme fosters an environment that enhances productivity while promoting well-being. The selection of sustainable, responsibly sourced materials reinforces the project’s environmental commitment, ensuring durability and long-term resilience. A muted, natural material palette promotes a sense of calm and enhances the overall sensory experience of the office.
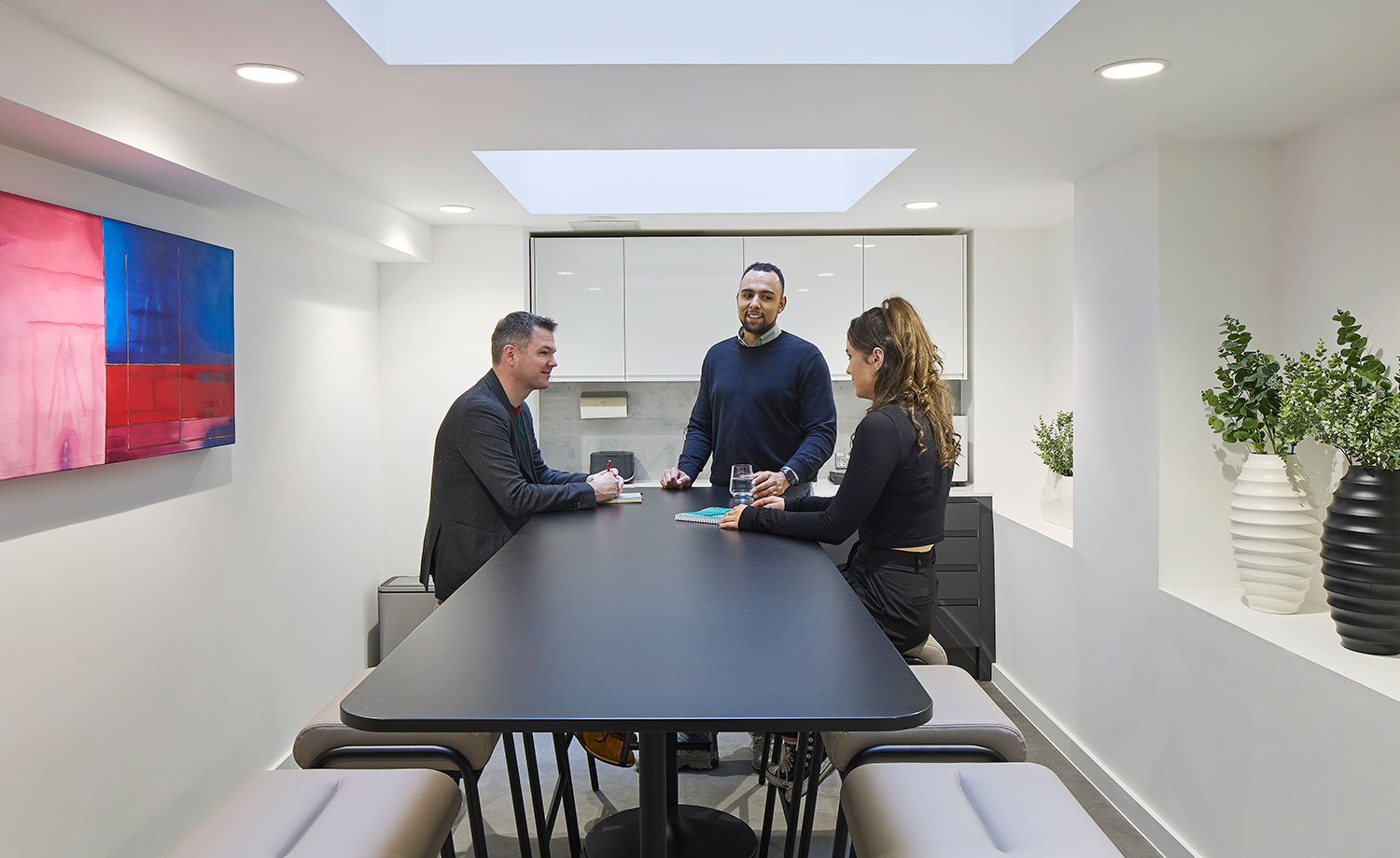
Biophilic design principles have been incorporated to bring elements of nature into the workspace interiors to support occupant well-being, cognitive function, and overall health. Acoustic comfort has been carefully considered, balancing the needs of both collaborative and focused workspaces. Additionally, advanced low-energy lighting systems, calibrated to support natural circadian rhythms, enhance comfort and performance throughout the day.
The project incorporates high-efficiency heating, cooling, and ventilation systems, significantly reducing energy consumption. Enhanced insulation and airtightness lower heating and cooling demands, while low-energy lighting and water-saving technologies contribute to the building’s overall environmental performance.
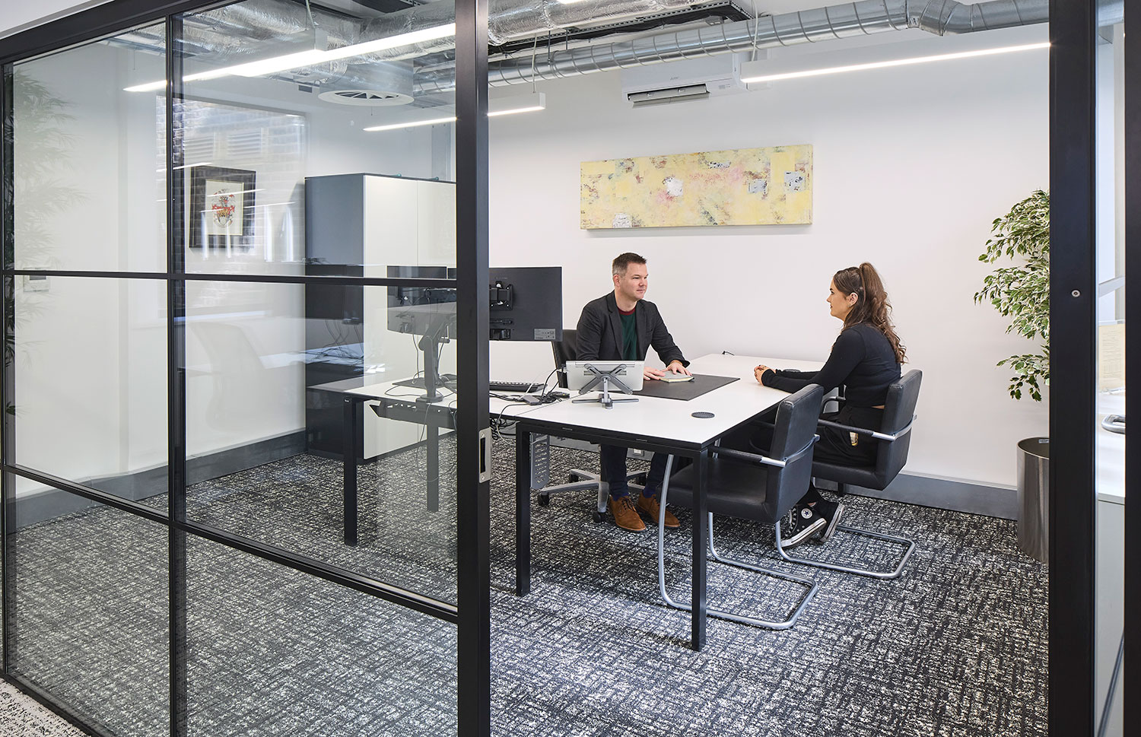
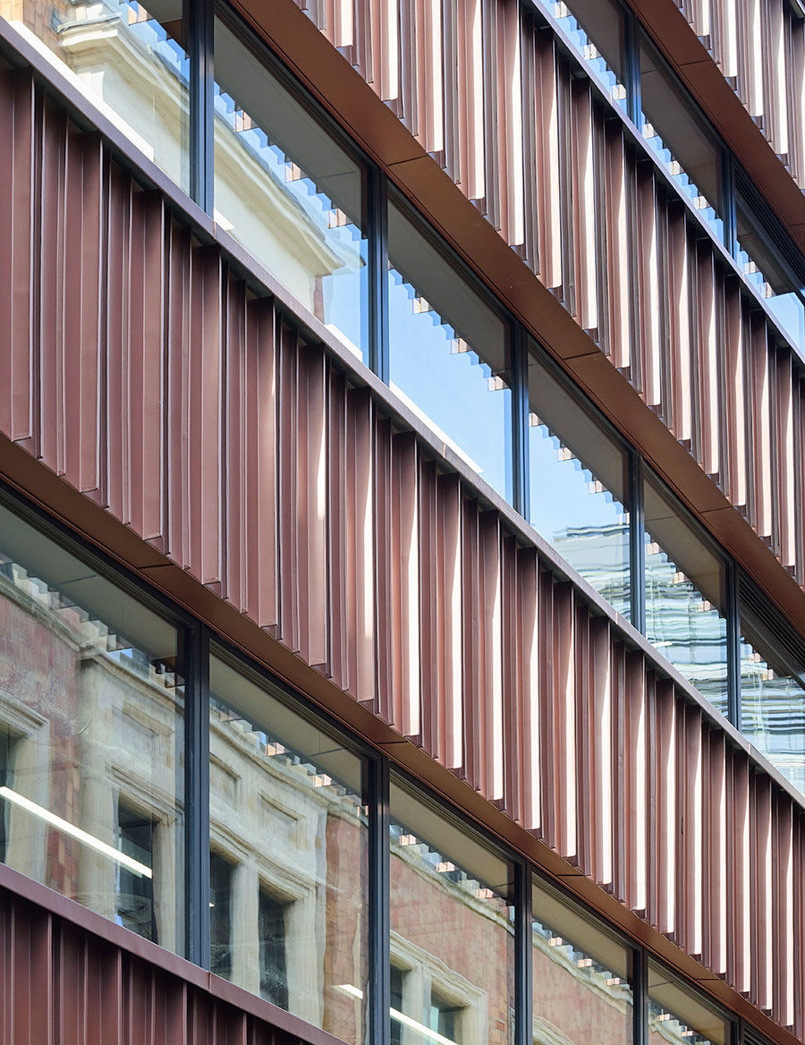
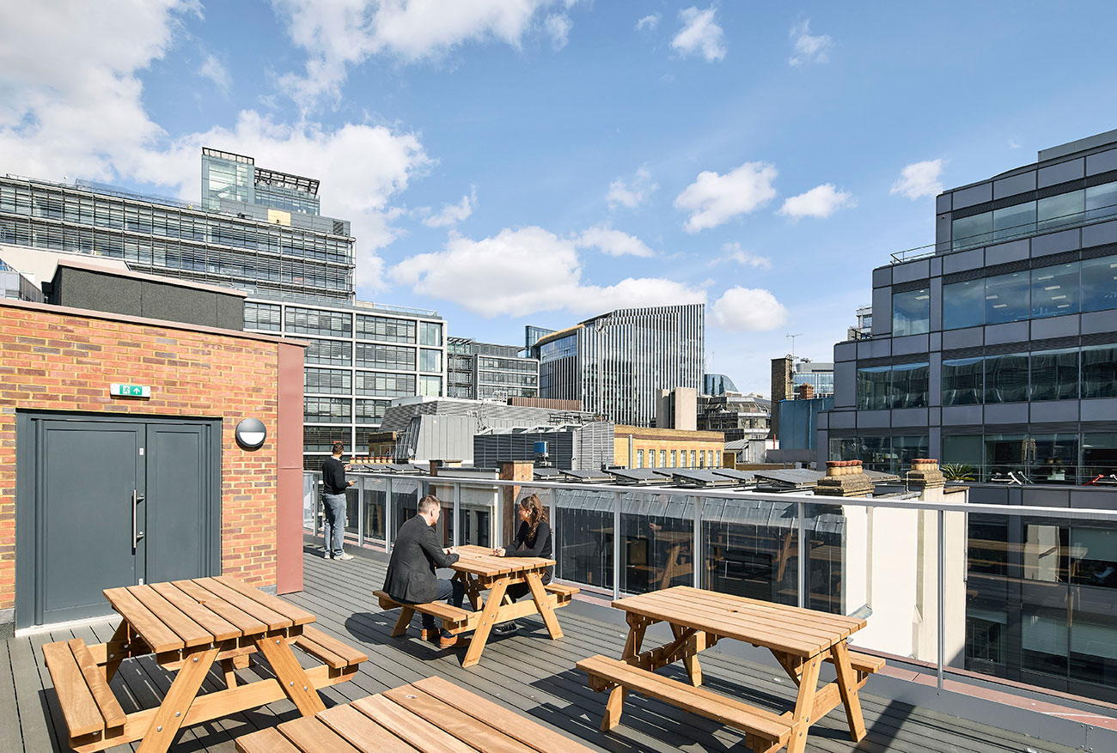
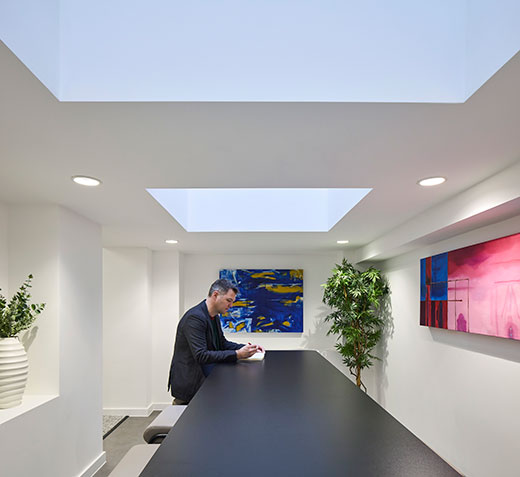
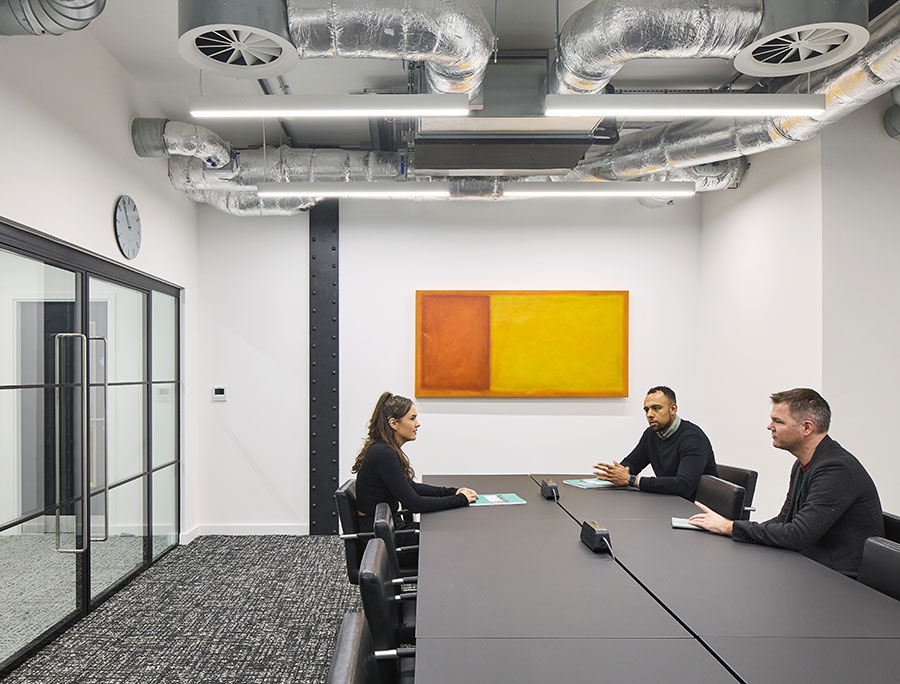
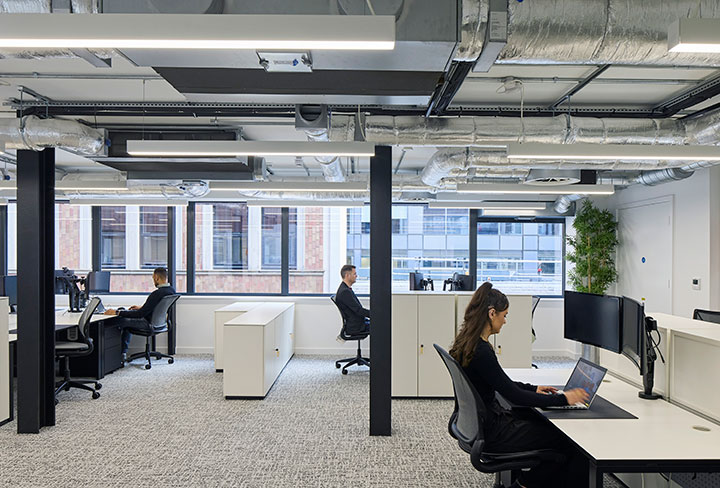
This project is a testament to the power of retrofit architecture, proving that heritage, sustainability, and contemporary design can coexist in a way that enhances both people and place
