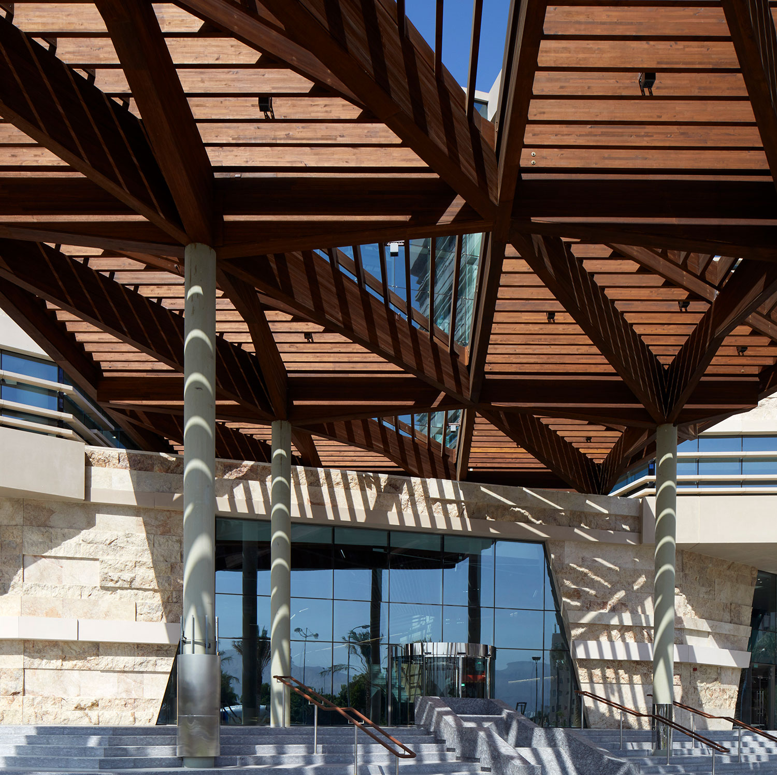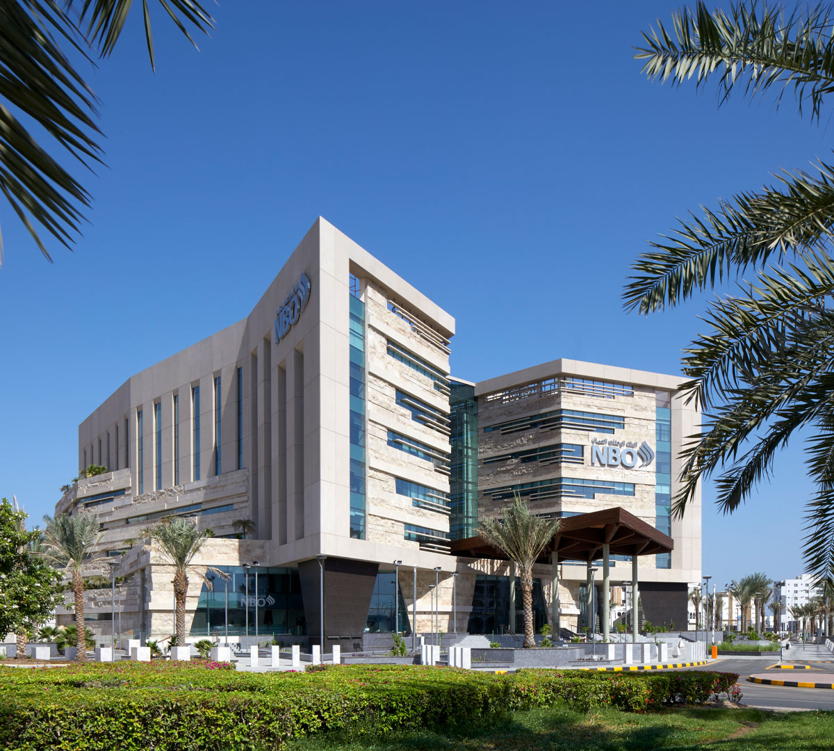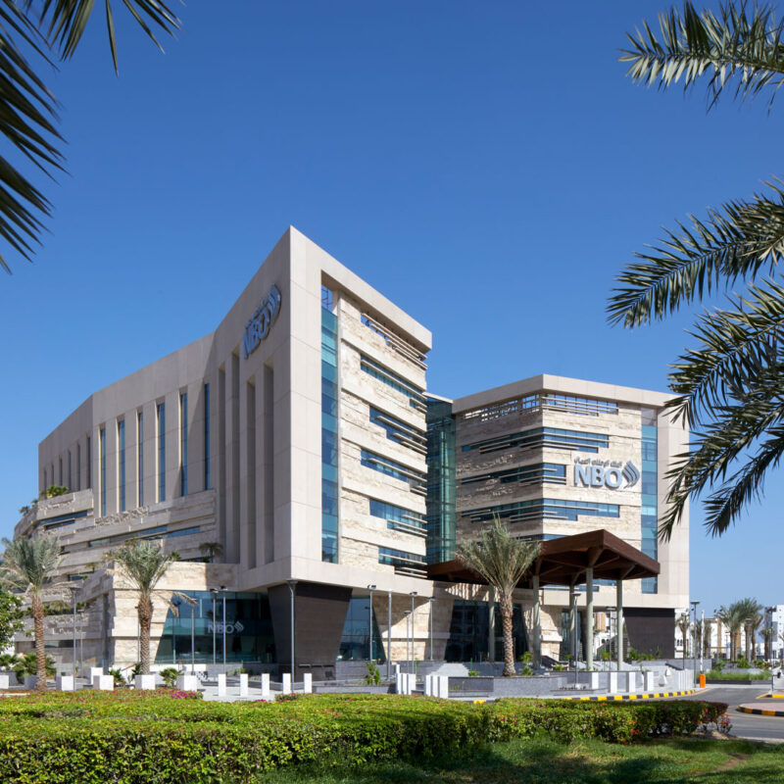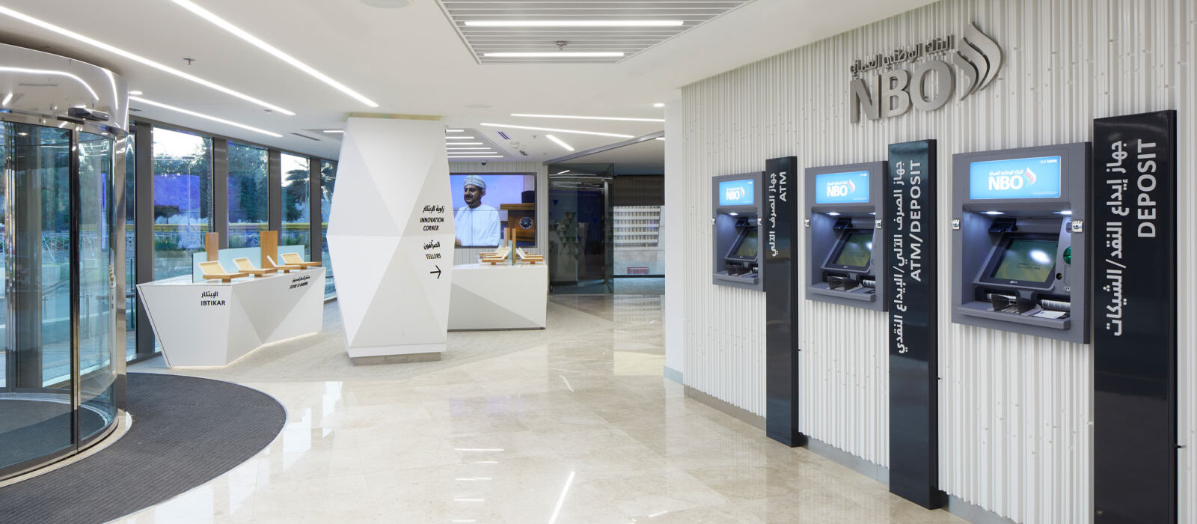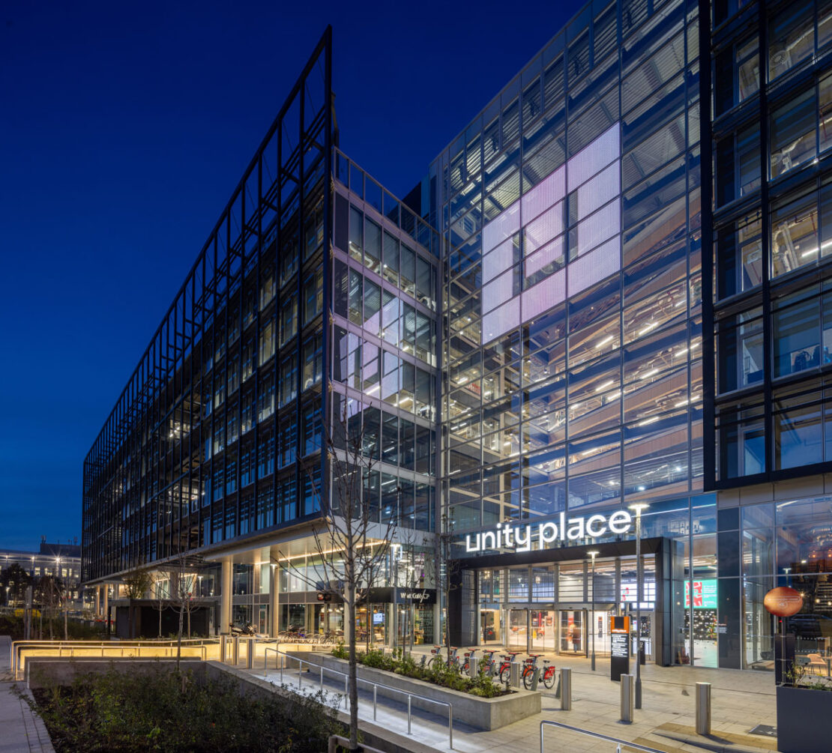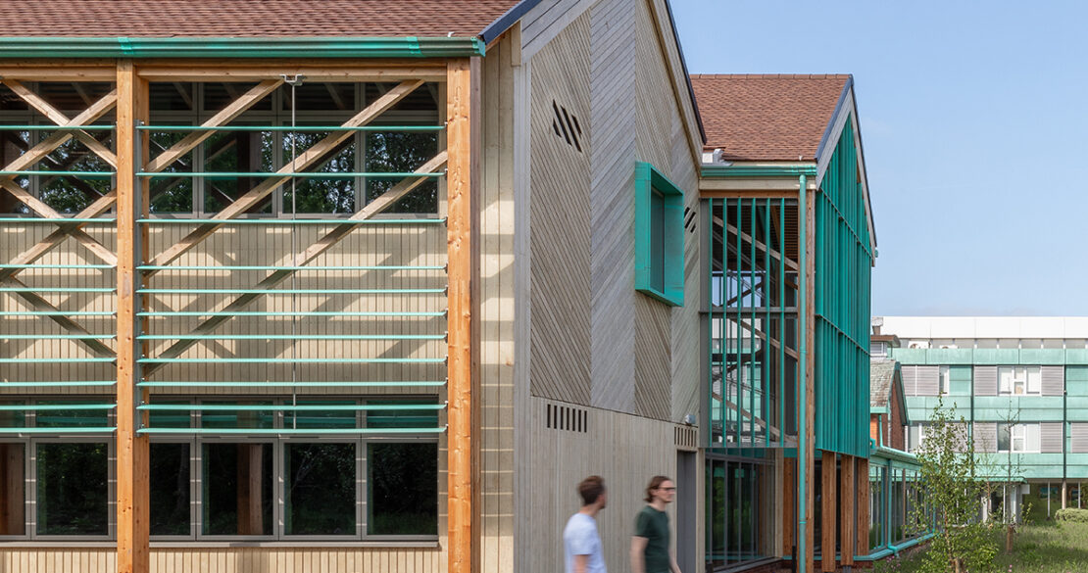LOM designed the National Bank of Oman’s landmark head office in Muscat, a stunning contemporary landmark located on Sultan Qaboos Street, sculpted from Omani limestone and set in a new landscaped plaza.
The design takes its inspiration from the history and topography of Oman, reinterpreted in a contemporary idiom. The atrium – inspired by Oman’s wadi gorges – delivers a series of dramatic internal spaces. These balance public access with security requirements to create a multi-functional facility that serves as both a staff resource and semi-public and event space.
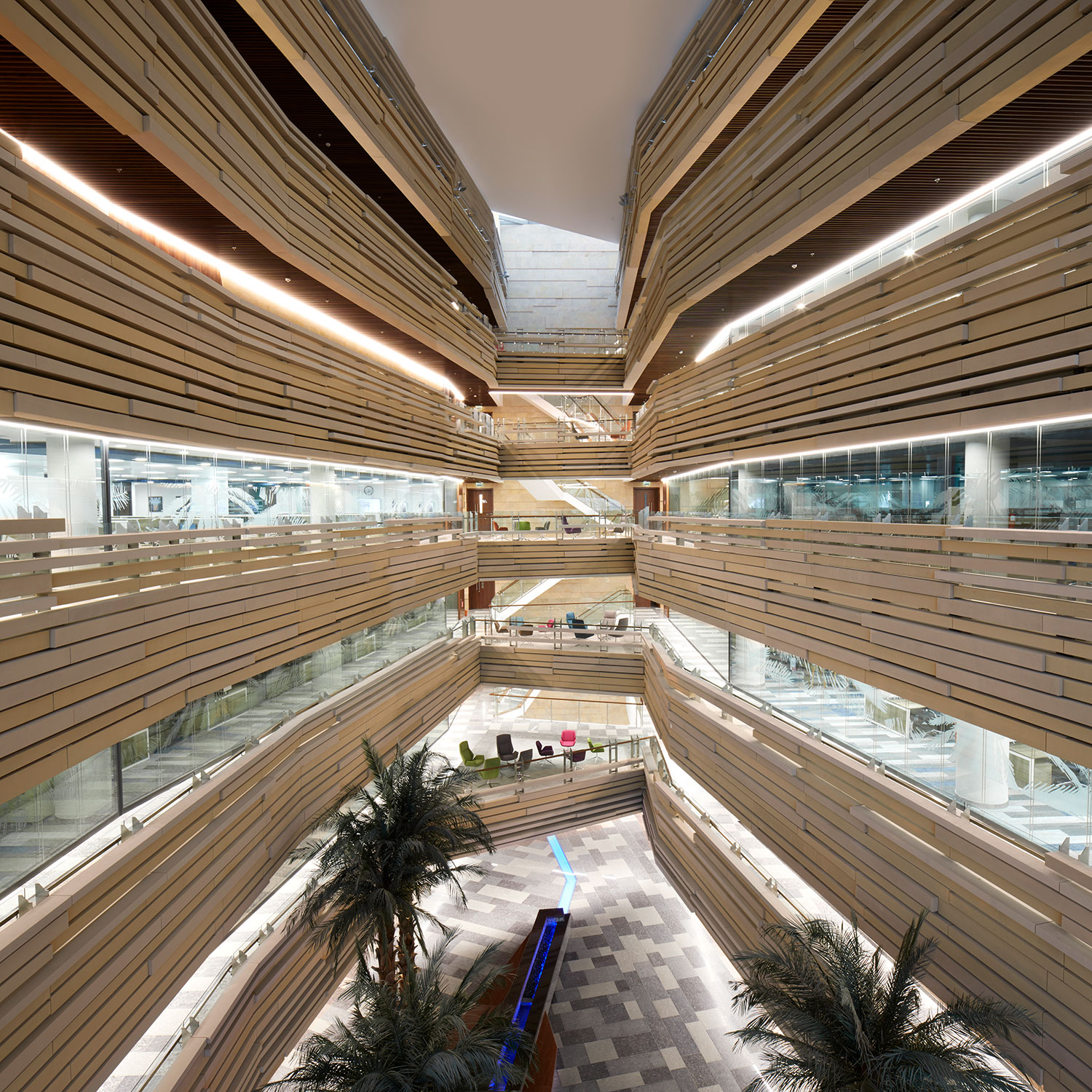
The dramatic structure – with a total area of approximately 50,000 sqm – stands on a prominent site on Al Sultan Qaboos Street, near the Grand Mosque and the city centre.
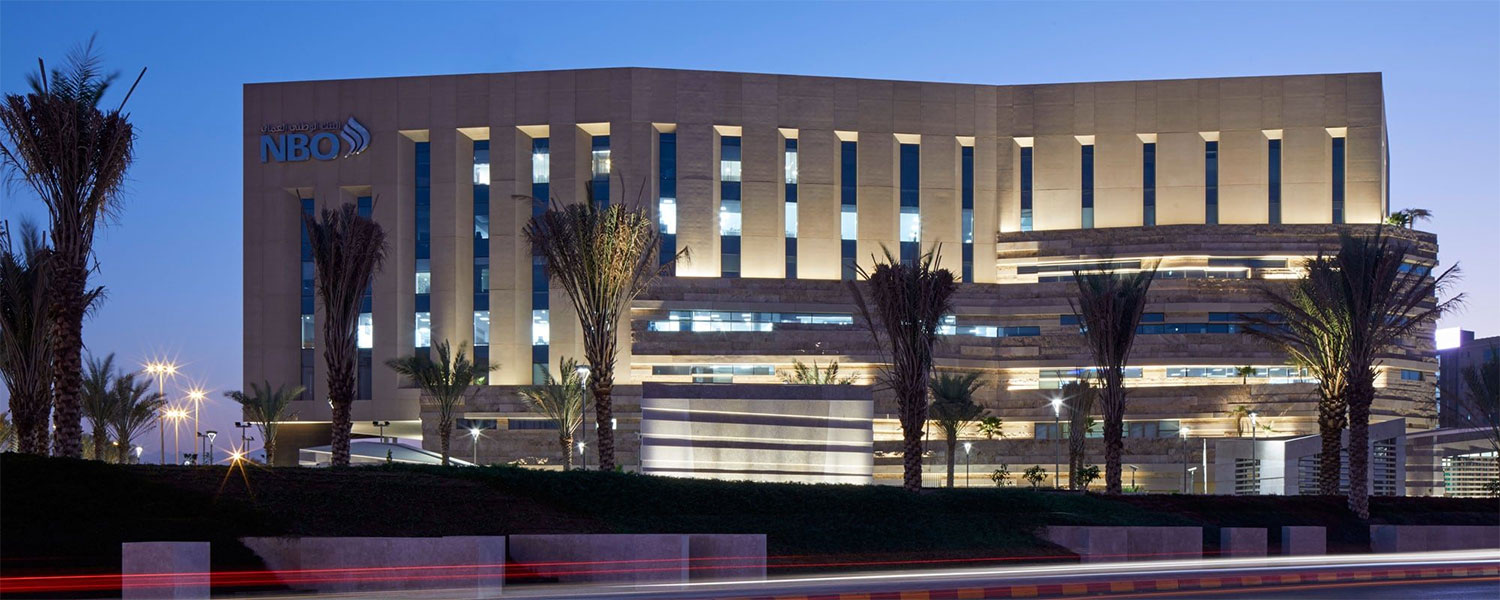
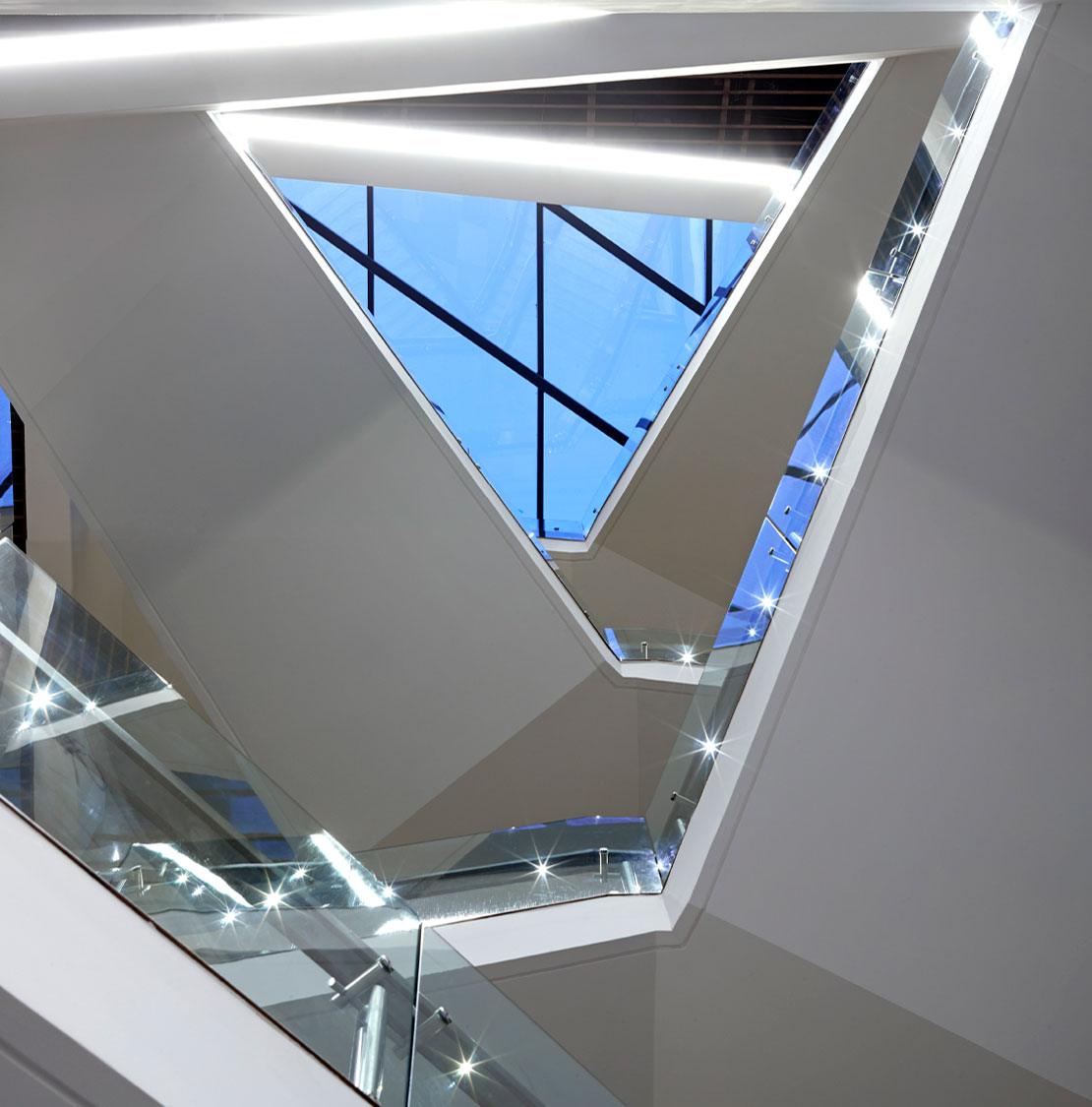
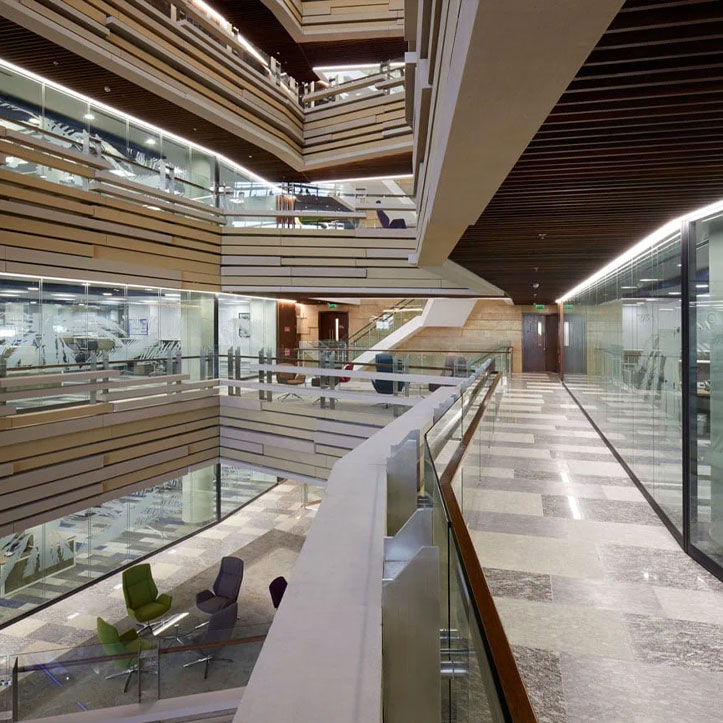
The building incorporates a boardroom suite, archiving facility, main vault, roof terrace, underground staff car parking, cafeteria and data centre together with workspace for up to 800 people. A bank branch is also provided, allowing NBO customers access to the head office building at ground floor level.
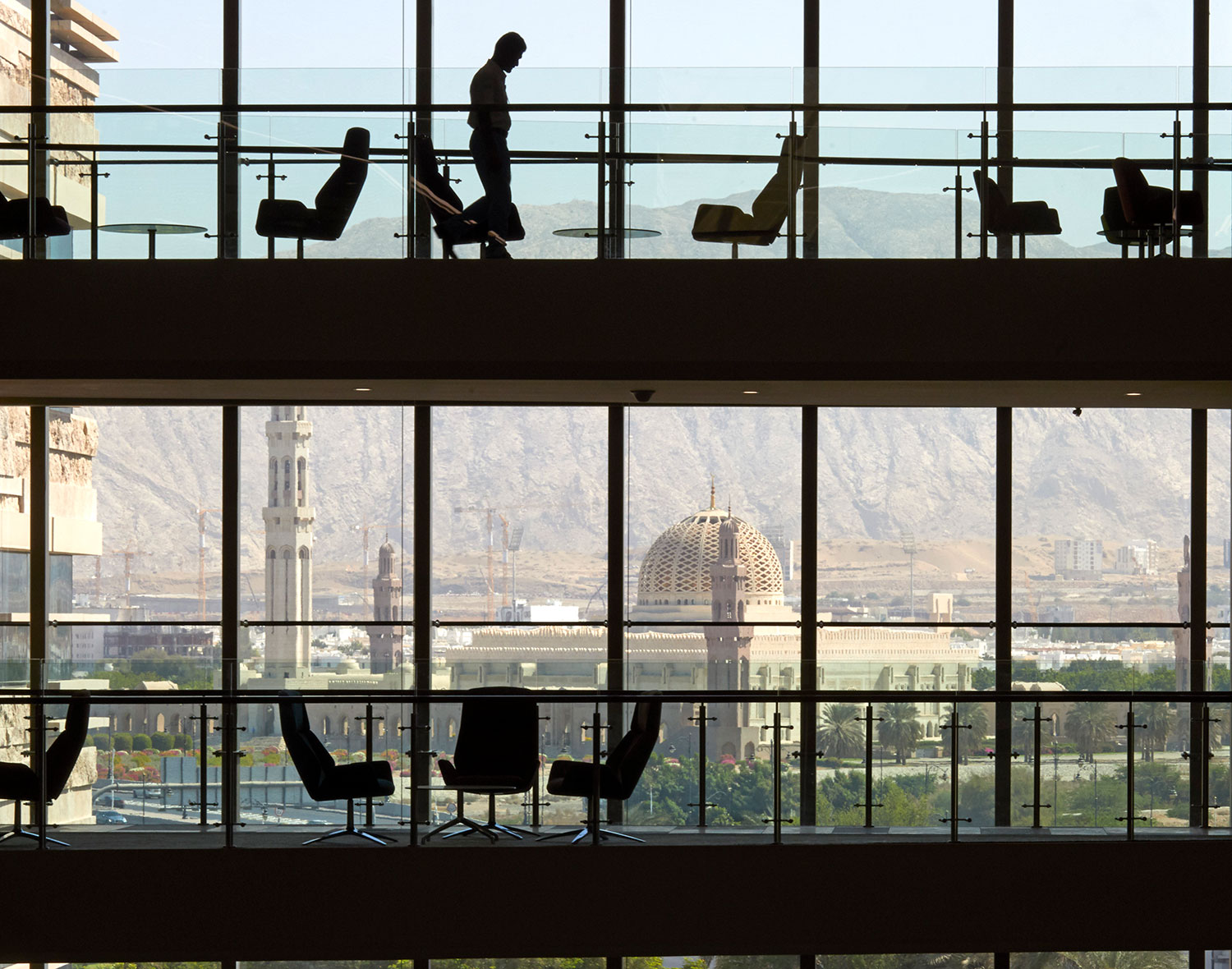
Externally, the building envelope changes at each floor level to create a natural, stepped profile, rising from a rough-hewn base to a clean, distinctive parapet line. The design of the base – which comprises a load-bearing natural stone façade of terraces – reflects the terrain of the local mountainous landscape. Large, deep blocks evoke the qualities of a natural landform. The façade of the upper floors – formed from a vertical precast panel system – is inspired by the architecture of traditional Omani forts such as Nizwa, Nakhal and Bahla. Generous planting overhangs various external terraces, creating a visible connection with the surrounding landscape.
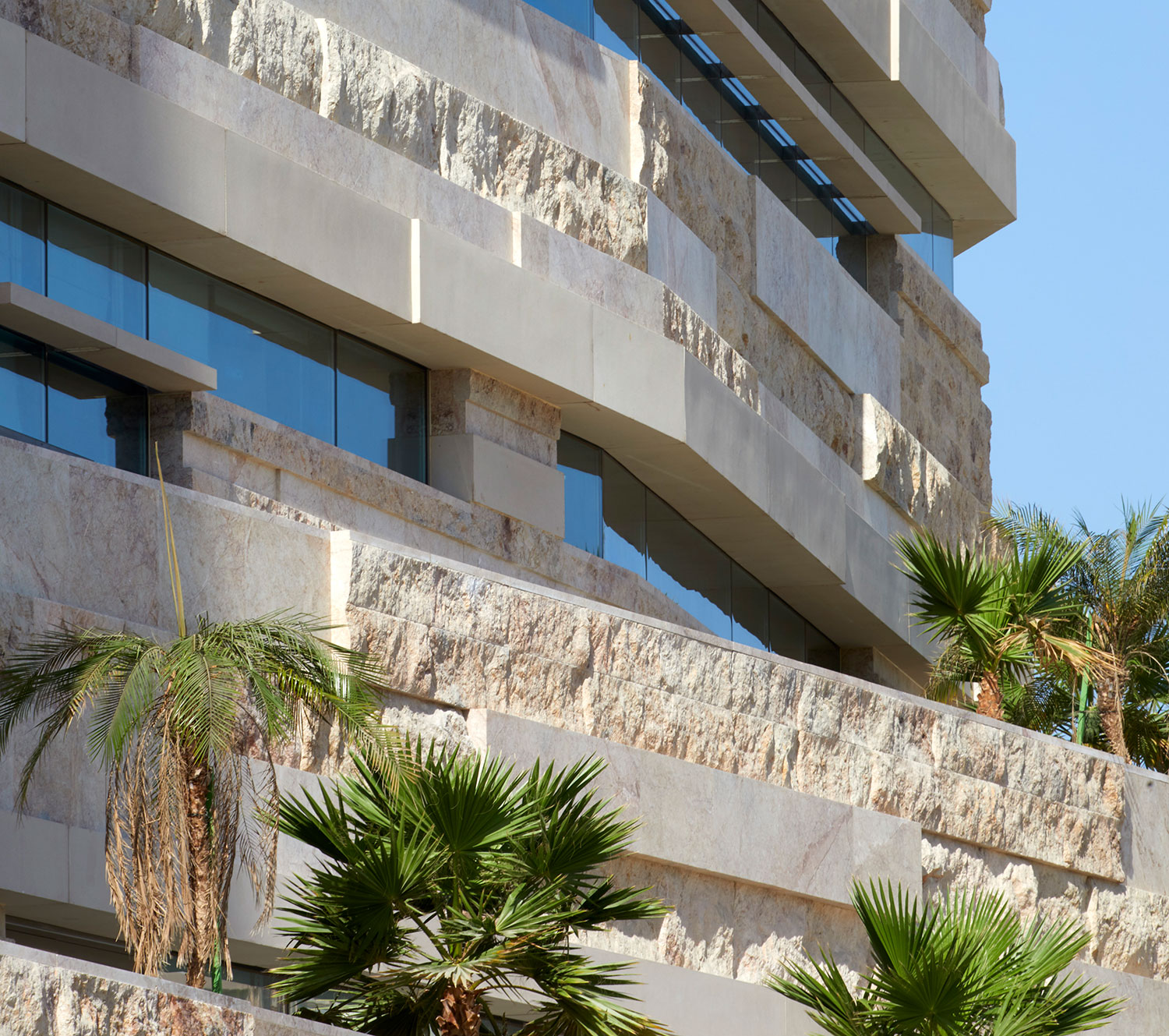
This new facility has been inspired by the country’s world-famous landscape, showcasing the key cultural elements that define Oman. It is a prestigious new landmark on Muscat’s skyline and the platform for our next era of growth.
The landscaped area around the building offers a semi-public space for staff and visitors. A large canopy shades the main entrance, inspired by the complex geometries of the fronds of nearly 100 palm trees which occupy the site and which will, over time, establish a dense, protective, natural shade.
We worked with Buro Happold to deliver a façade system using traditional masonry techniques combined with a contemporary engineering approach which creates openings for deep ribbon windows and allows solar shading. The system uses a series of precast lintels supporting massive hand-set stone courses suspended off the frame of the building.
LOM also delivered the 11,400sqm workplace fit out of the building.
