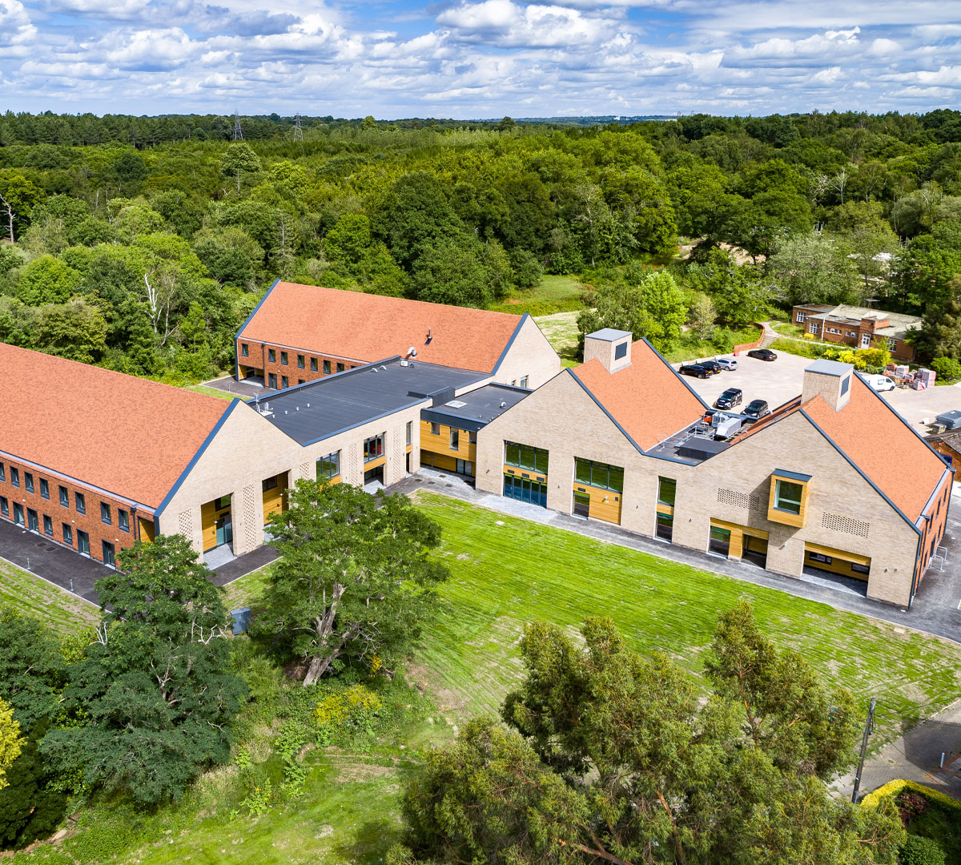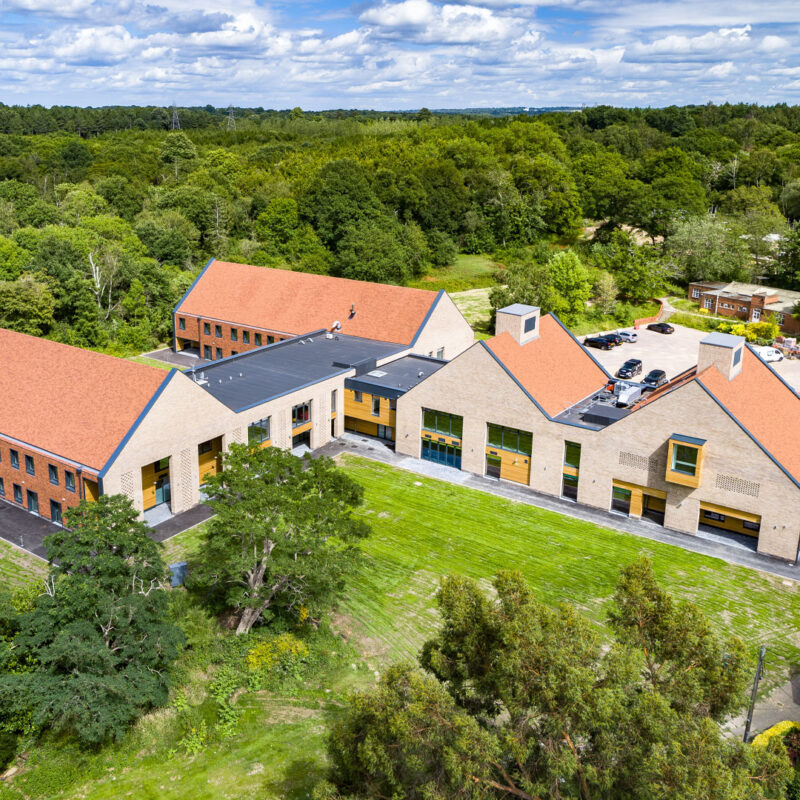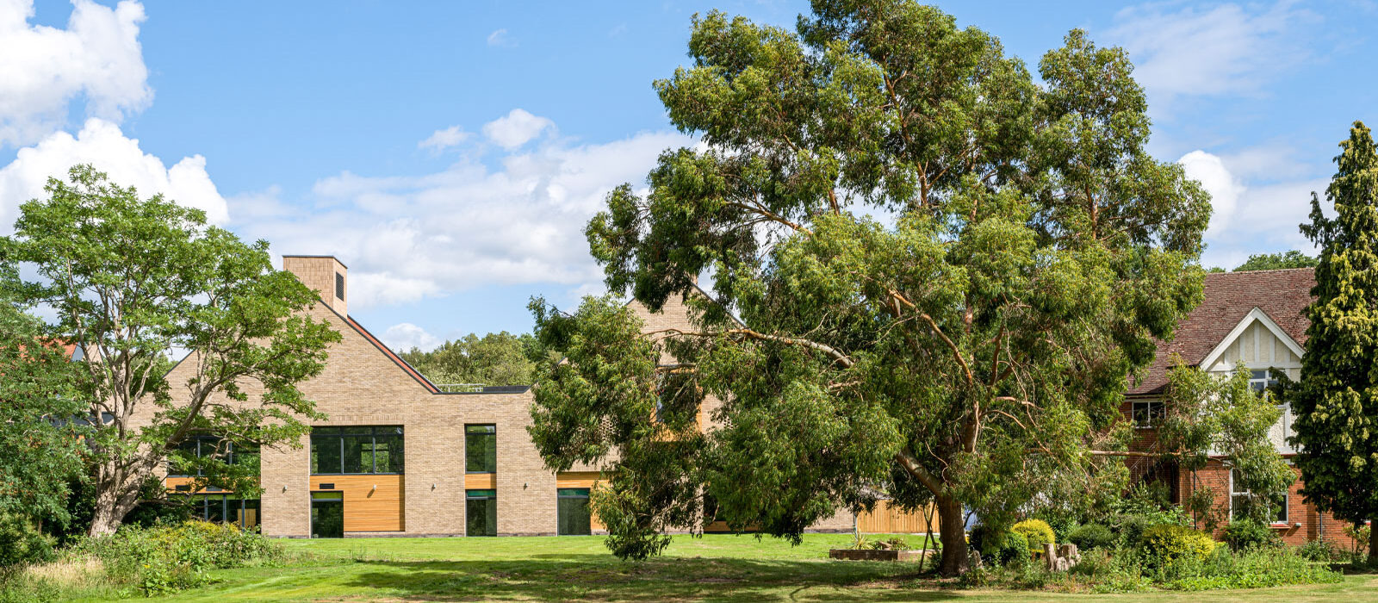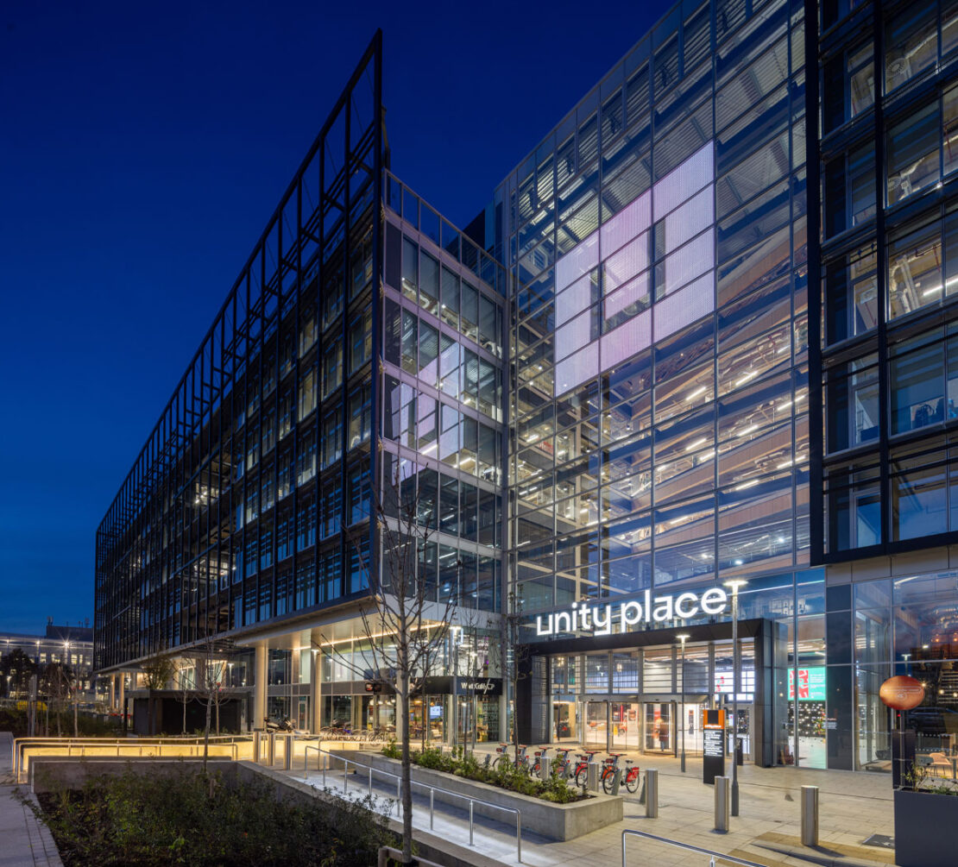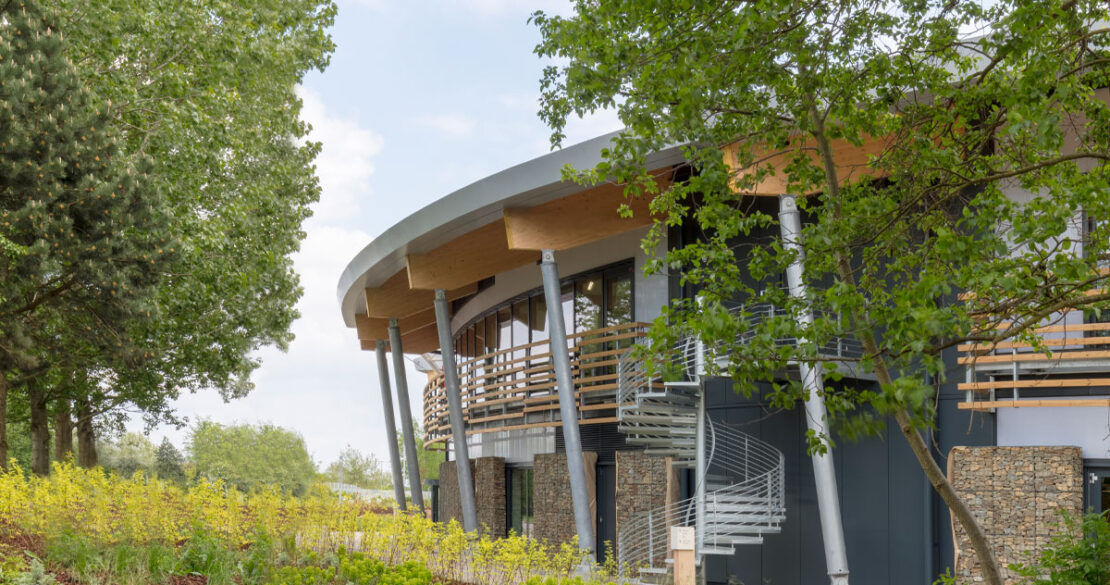Queen Elizabeth’s Foundation for Disabled People (QEF) is a national charity providing practical and life-changing services that enable disabled people to maximise their independence.
LOM collaborated with the charity on a masterplan to regenerate their head office campus in Leatherhead, Surrey. We have now delivered a new 48-bed Care and Rehabilitation Centre that will enable QEF to provide expert, multidisciplinary neuro rehabilitation for people with neurological conditions such as acquired brain injuries, stroke, neurological illness or incomplete spinal injuries, in a modern, comfortable environment.
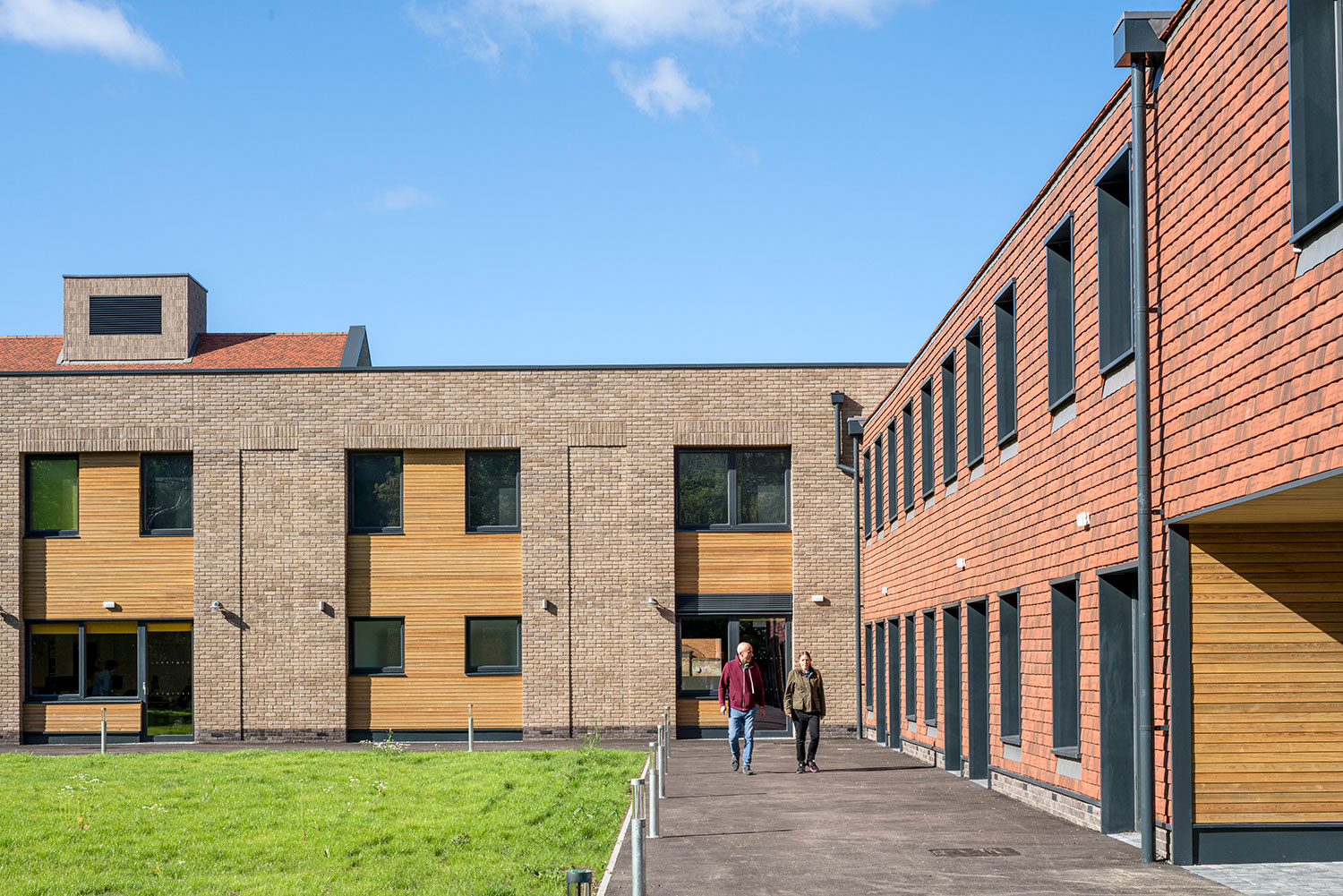
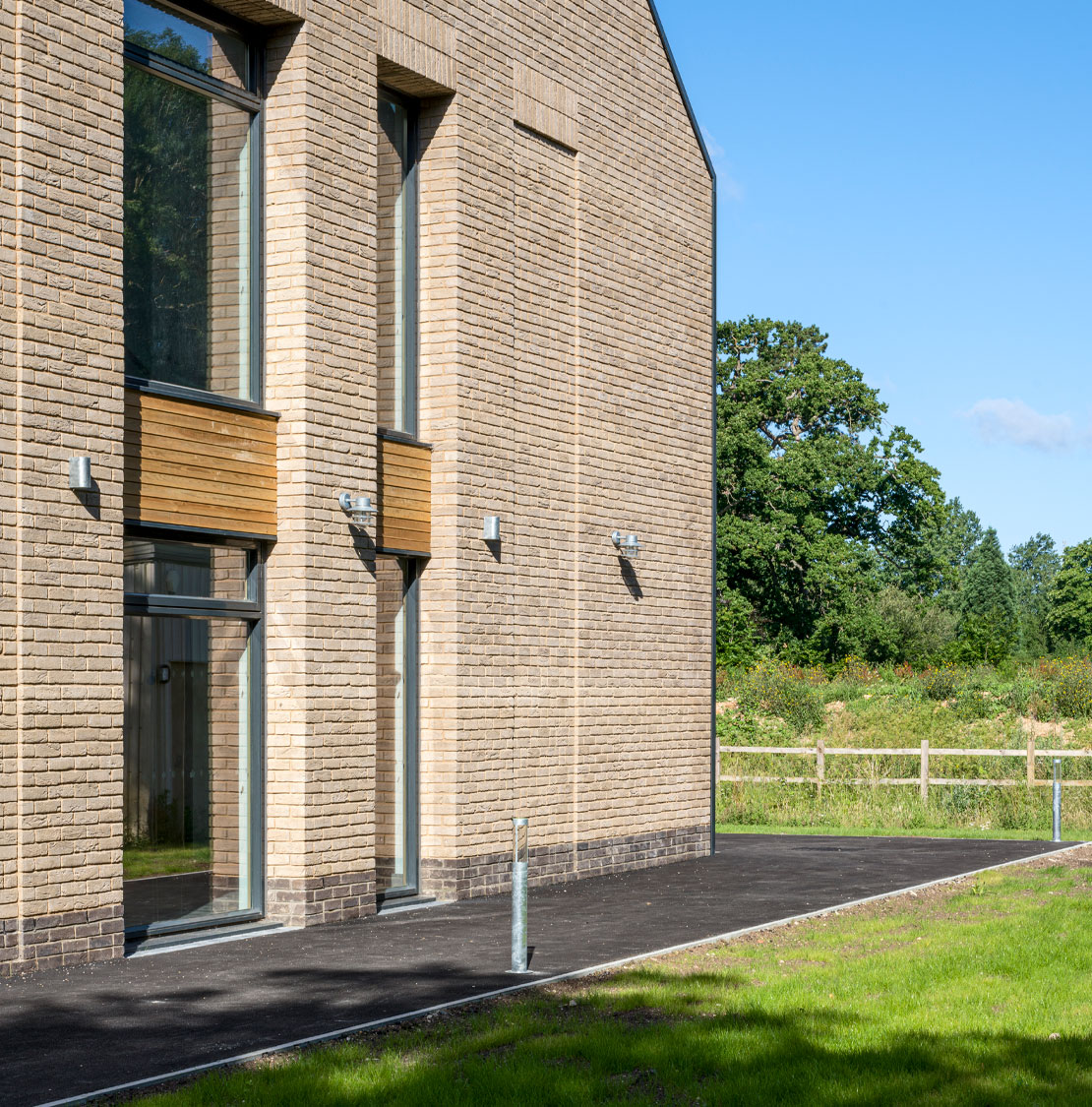
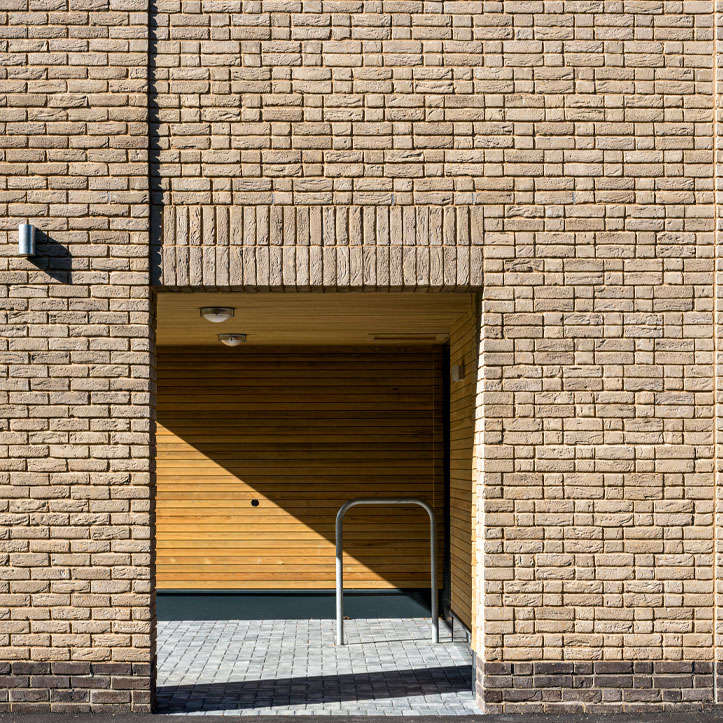
Key stats
photovoltaic panels, generating over 56,000 kWh of energy
QEF’s Leatherhead campus had evolved over many years and made use of existing buildings that were spread across the site.
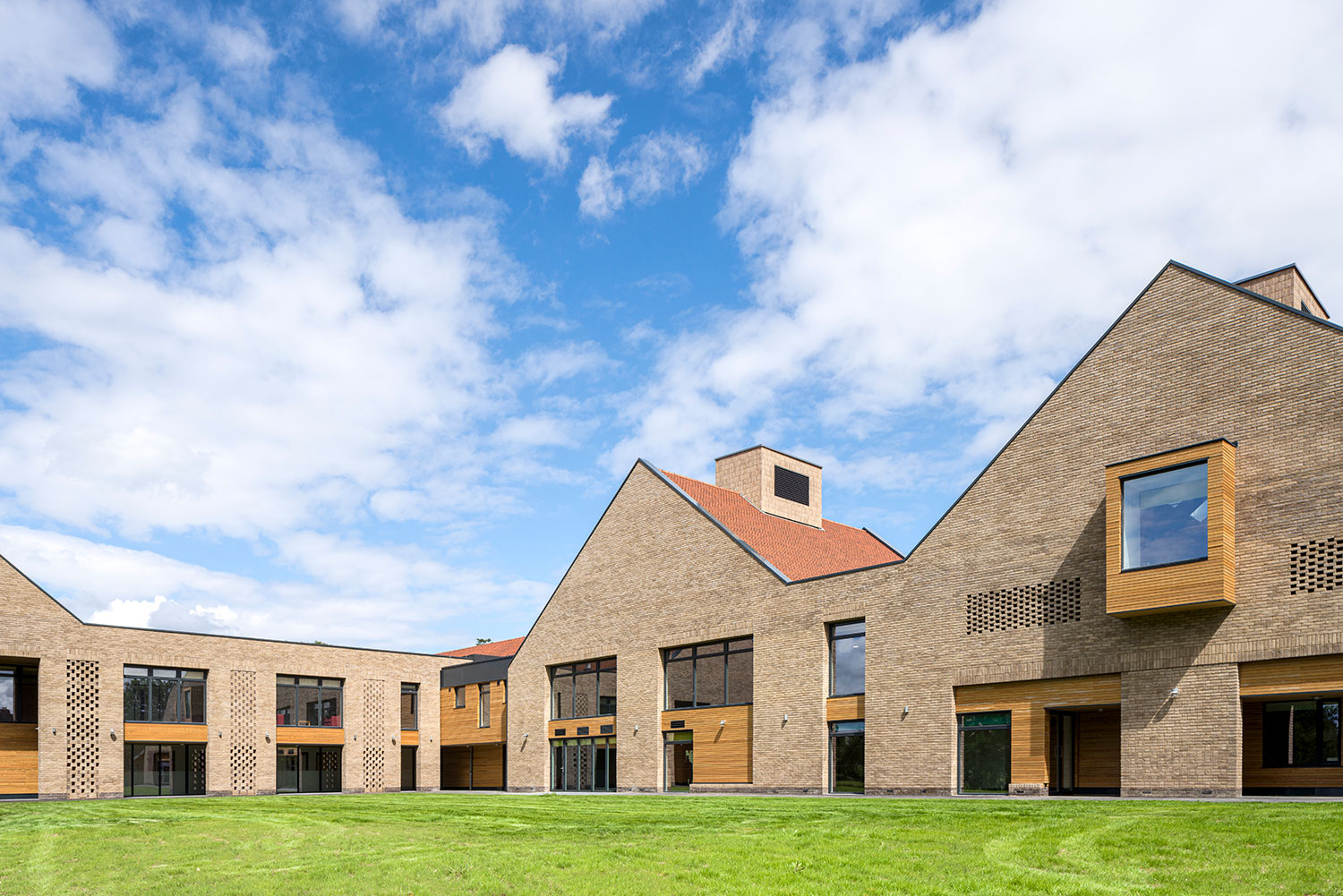
LOM developed a site masterplan to consolidate their real estate requirements into a more sustainable, connected and purpose-built centre, and bring together QEF’s multidisciplinary teams under one roof.
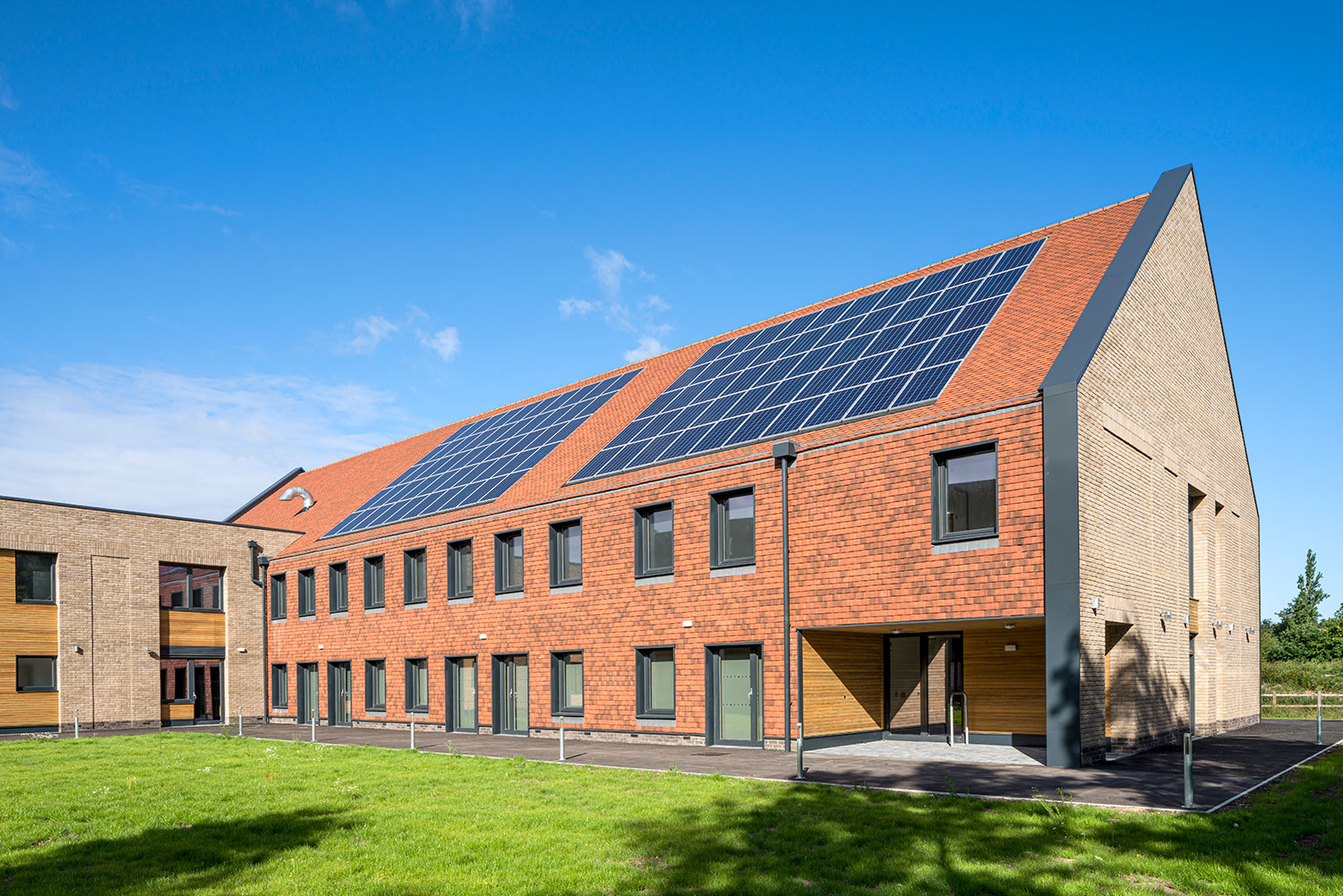
This released a tract of land for sale to help fund the development of the new Care and Rehabilitation Centre.
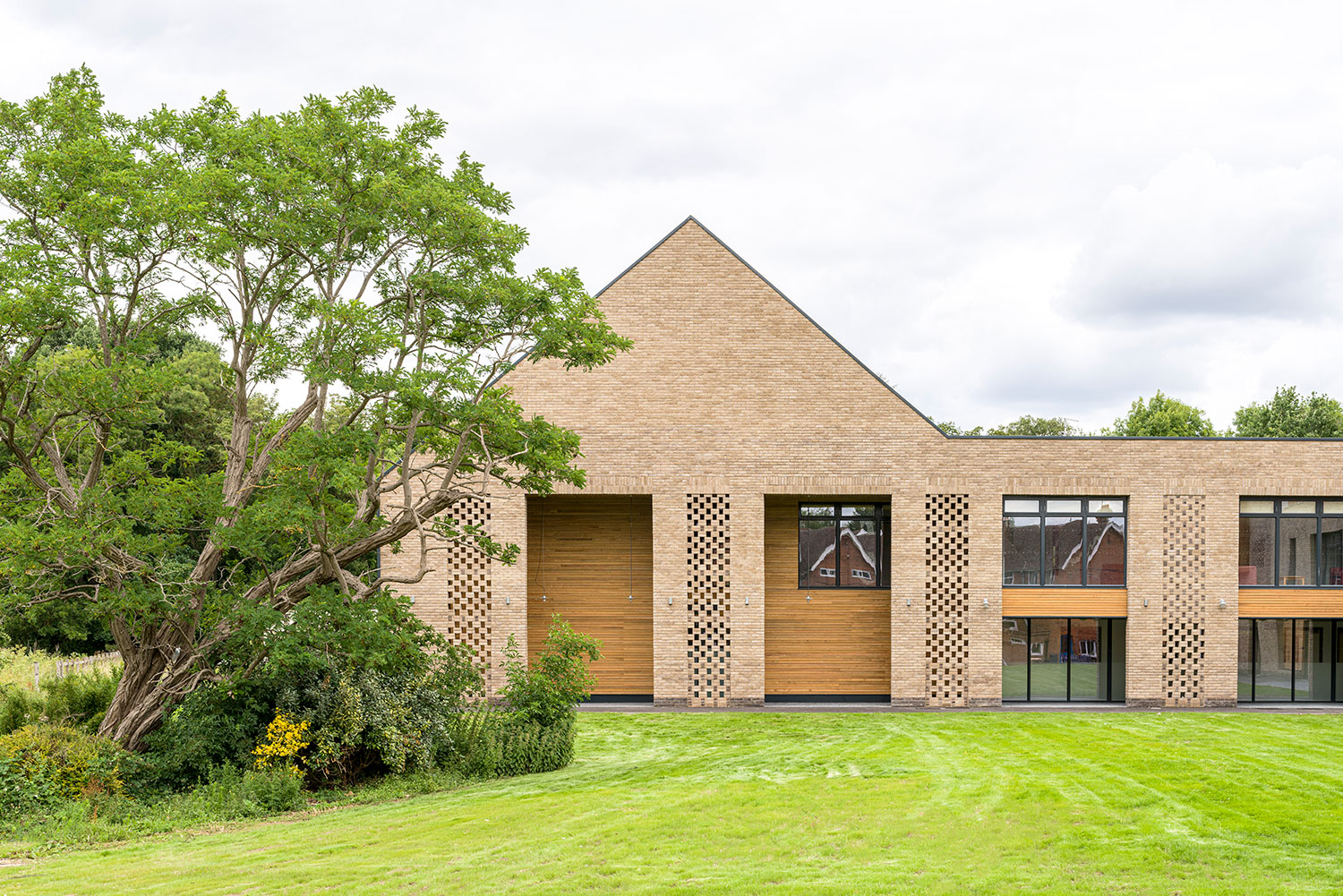
We worked closely with QEF to carefully balance the clinical and technical requirements that will enable them to maintain the highest standards of care, with the need to create a place that feels welcoming and comfortable for QEF’s clients.
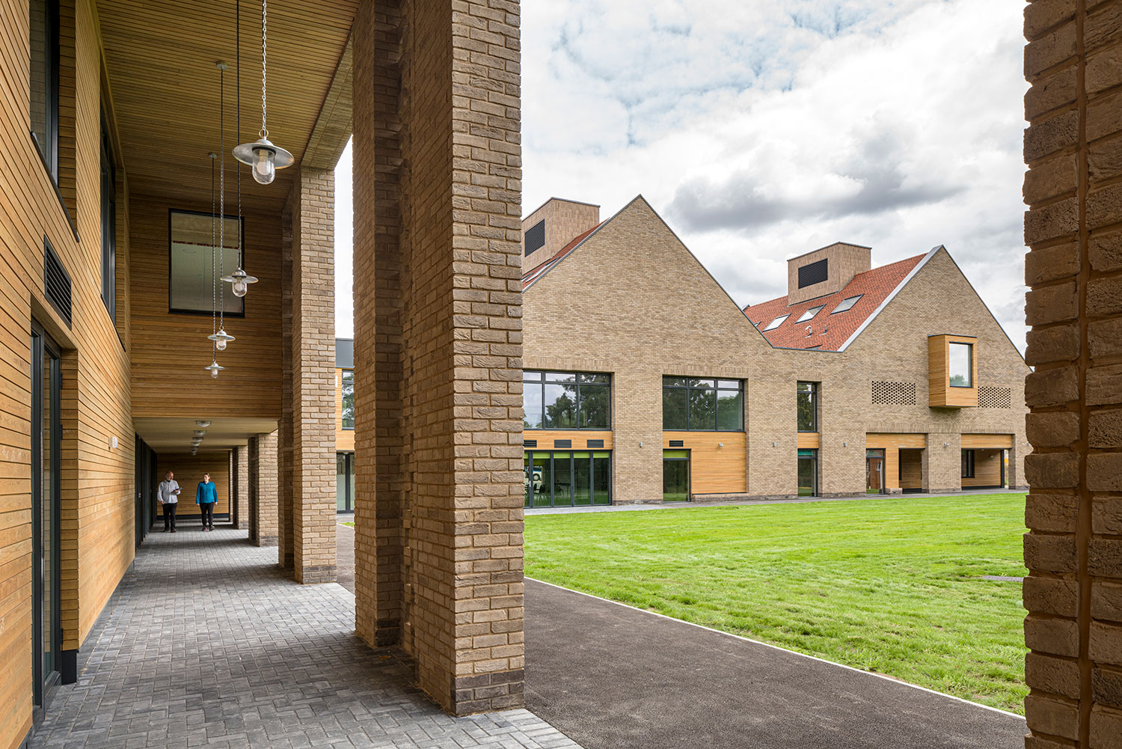
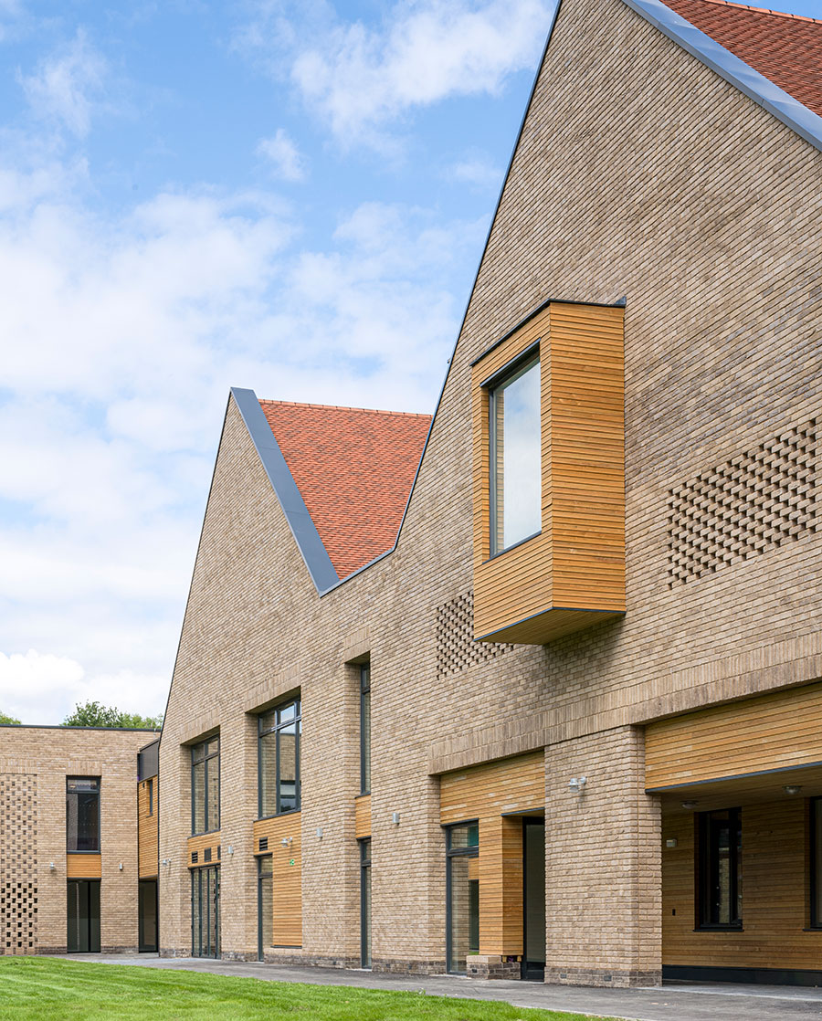
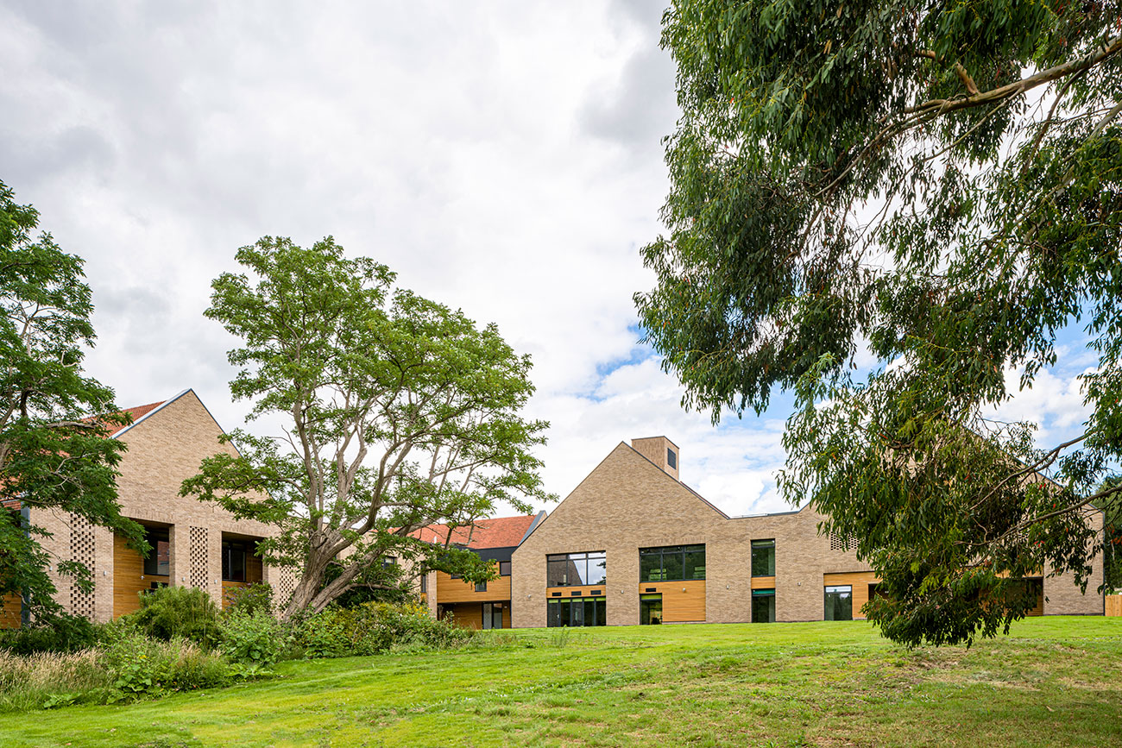
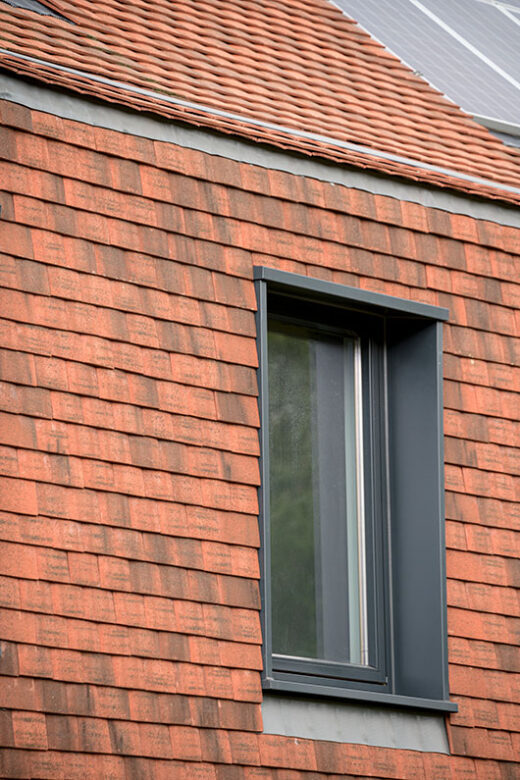
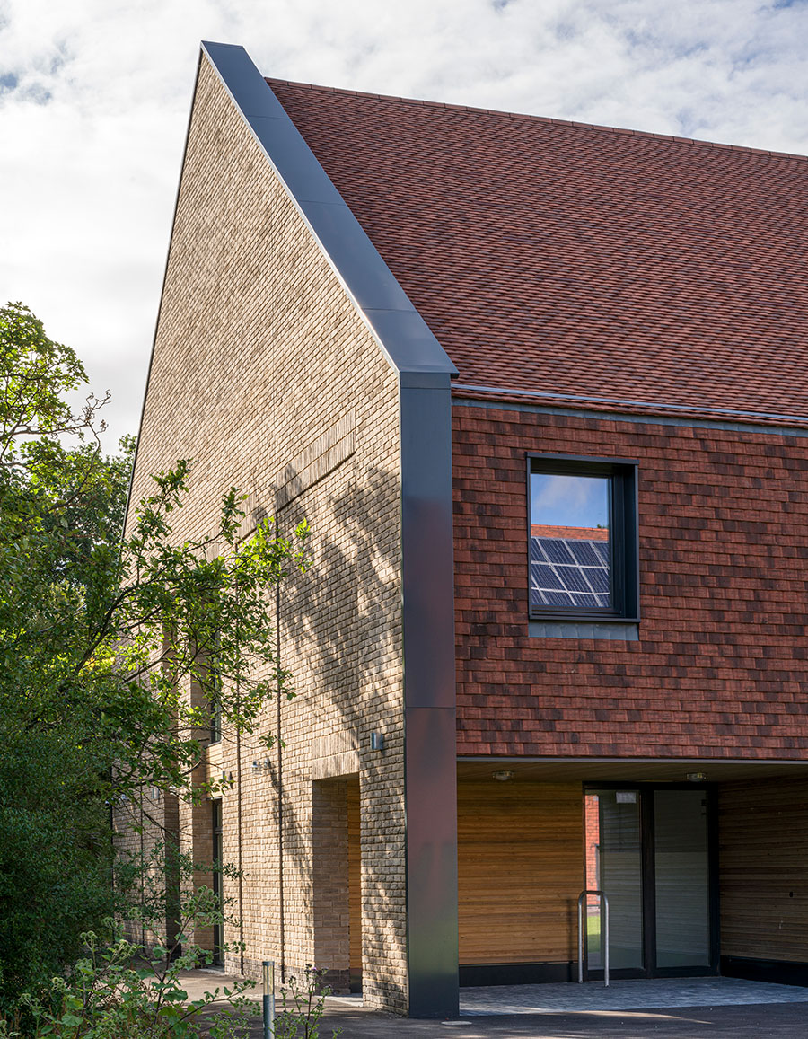

Our design evokes a sense of ‘home’ and makes the most of the picturesque woodland setting. Large expanses of glazing frame views of the landscape and foster a connection with the natural environment.
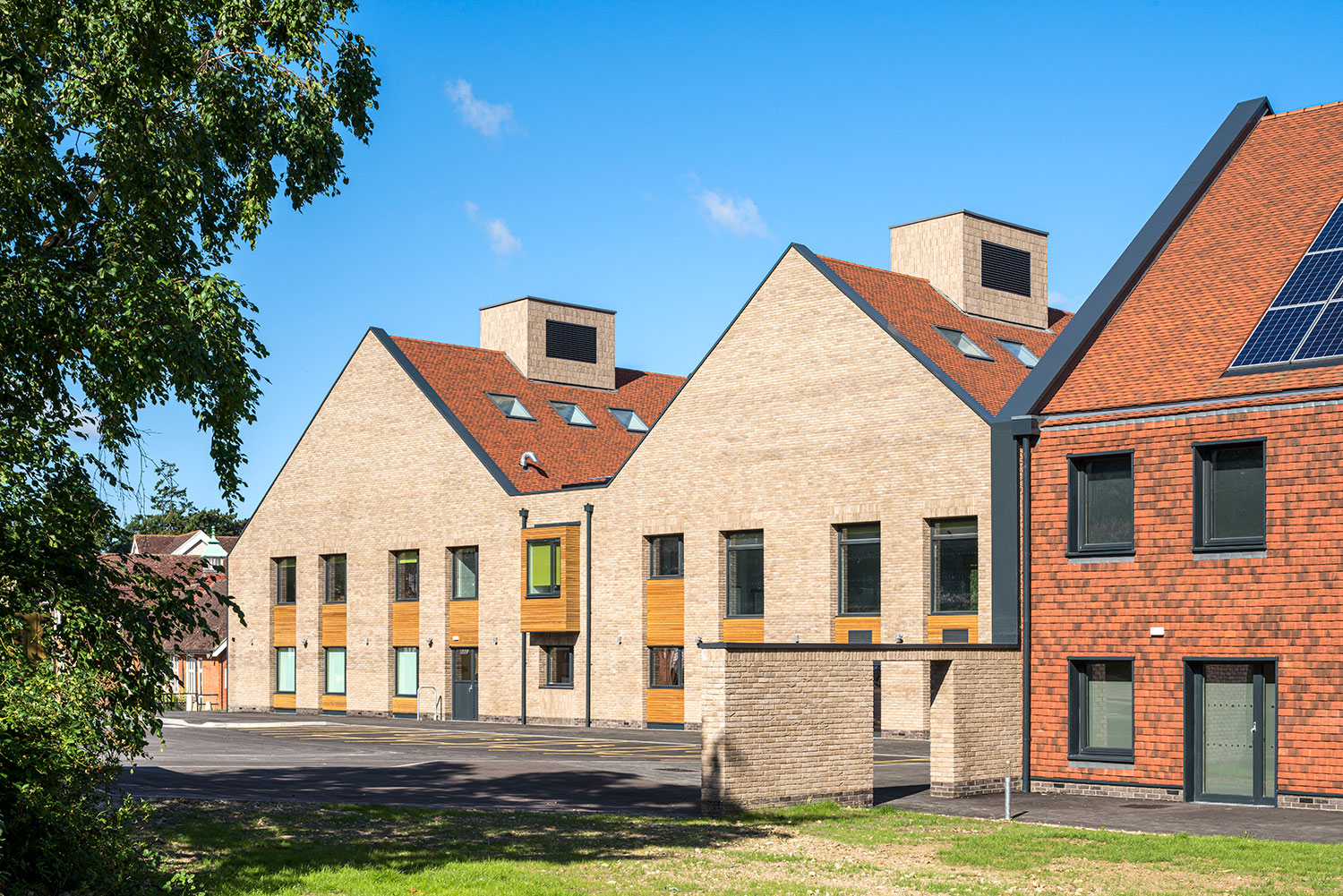
Its bedrooms wrap around a private garden and connect to shared recreation, dining and social spaces. Each ensuite bedroom contains assistive technology to give clients greater control over their personal environments. The interiors are influenced by biophilic principles, bringing natural colours and materials into the spaces.
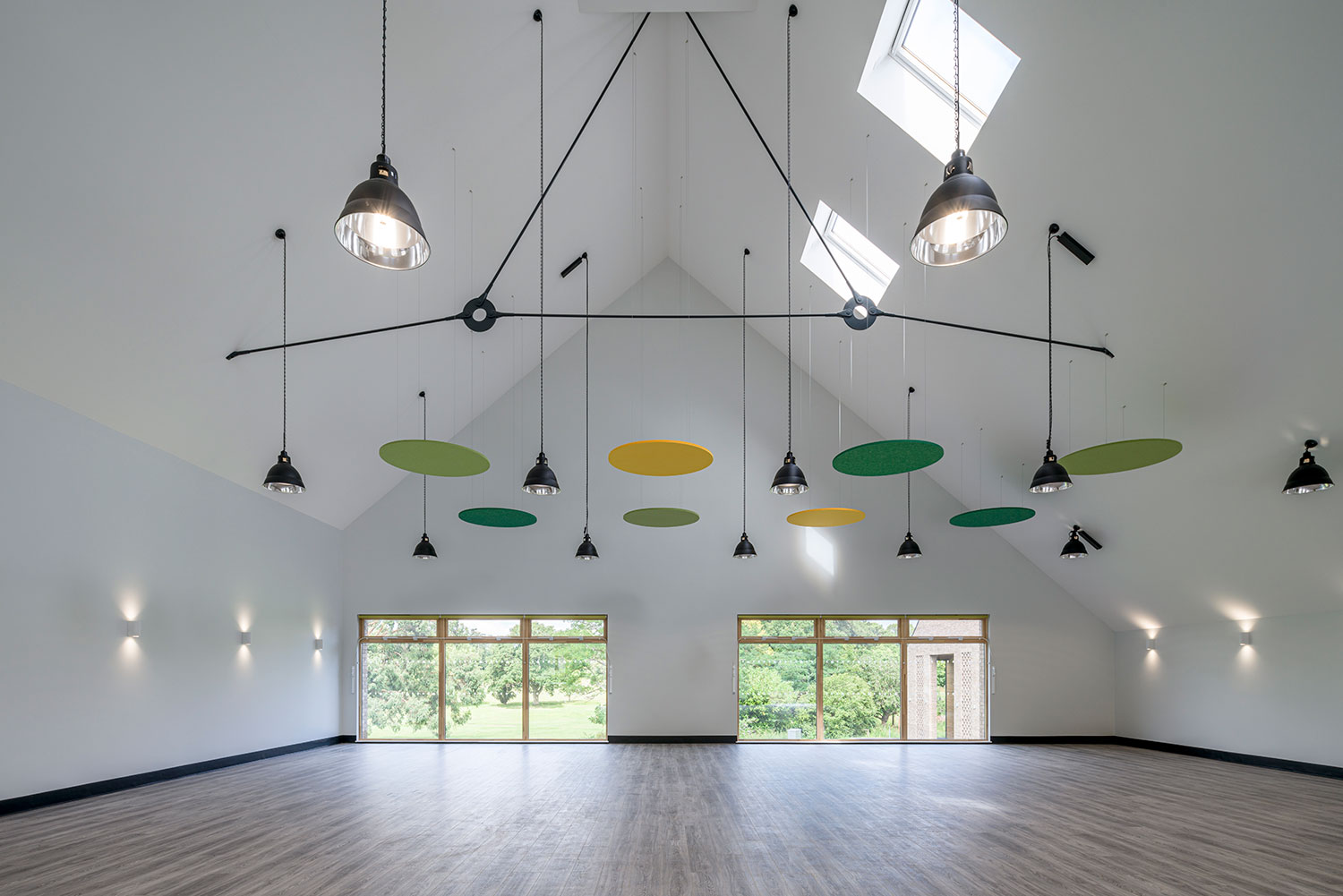
The centre provides a fully accessible physiotherapy gym and therapy rooms. These facilities will benefit clients and give QEF the option to develop an outpatient programme in the future.
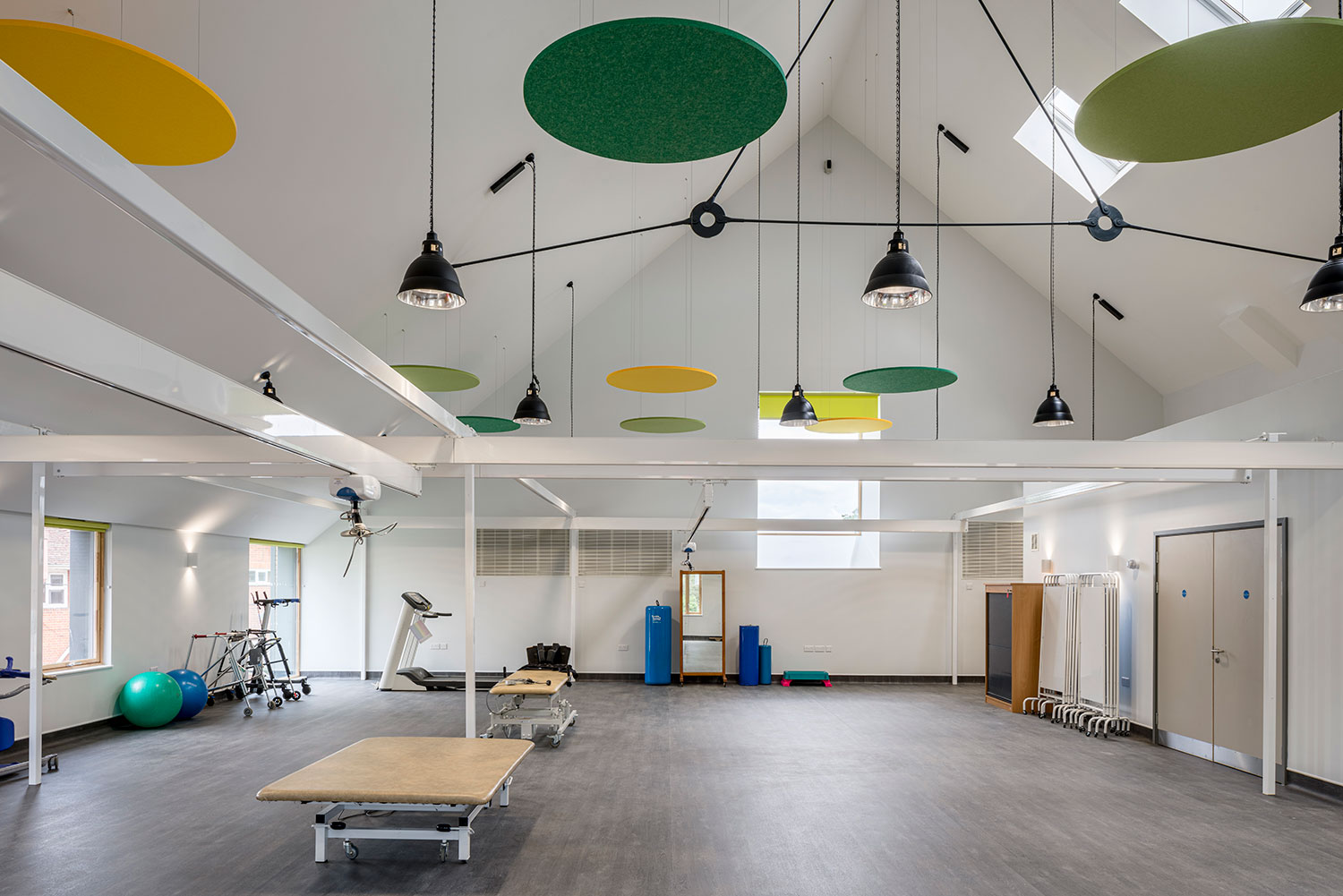
Designed to achieve a BREEAM ‘Very Good’ sustainability rating, the building has 230 photovoltaic panels on the roof and features passive ventilation ‘chimneys’ that allow the spaces to breathe; when CO2 levels rise, the chimney’s louvres automatically open to purge the space.
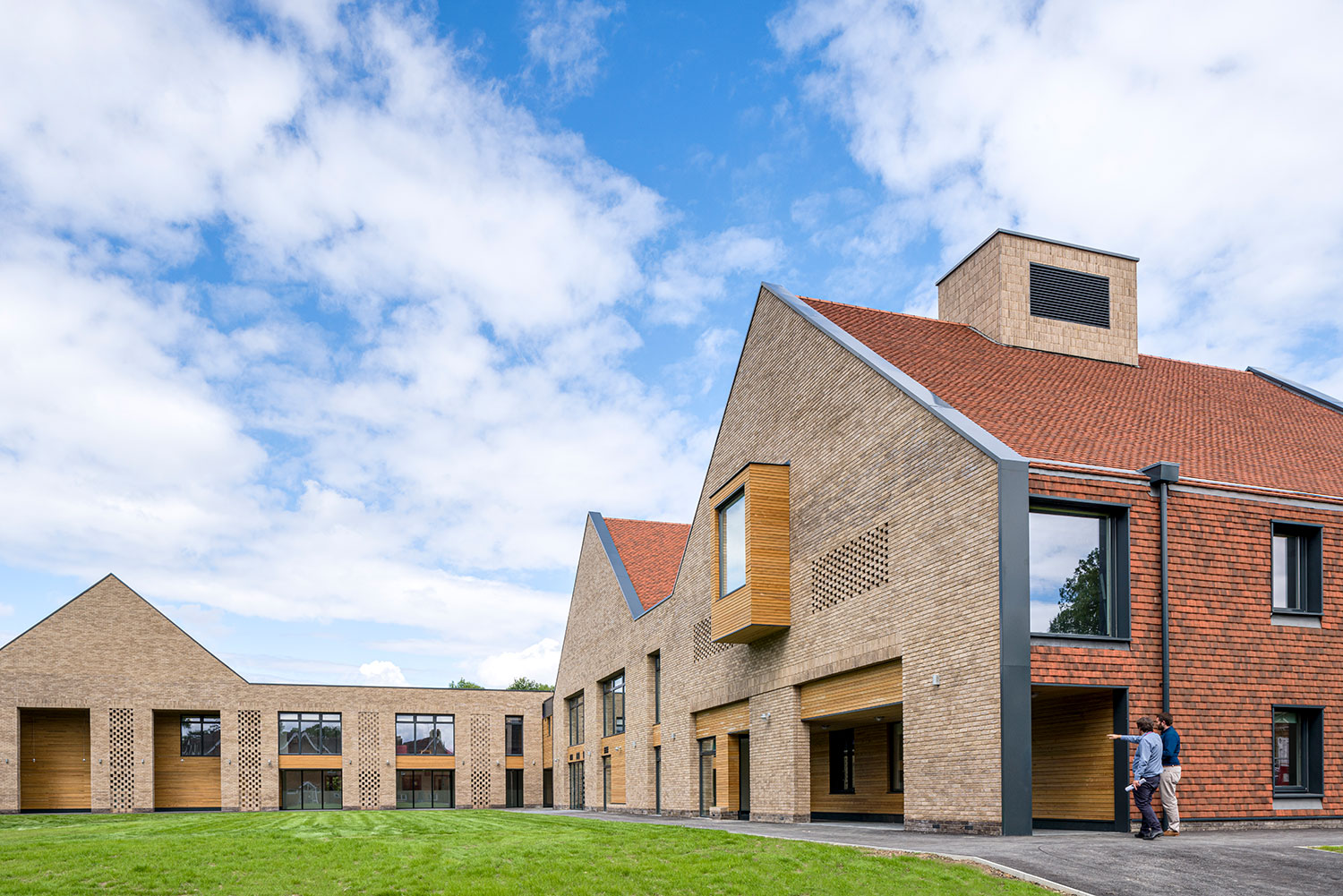
This is QEF’s first purpose-built facility in our 85 year history and our facilities now match the expertise of our multi-disciplinary teams. The Care and Rehabilitation Centre’s modern and homely environment has been designed specifically to meet client’s needs and it is exciting to see the difference this is already making to peoples’ lives.
