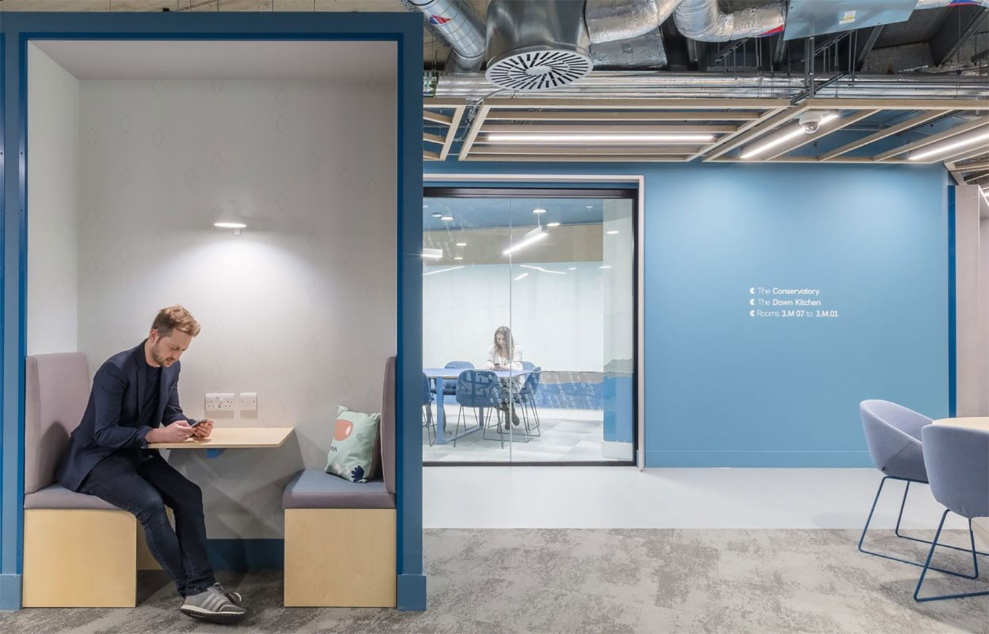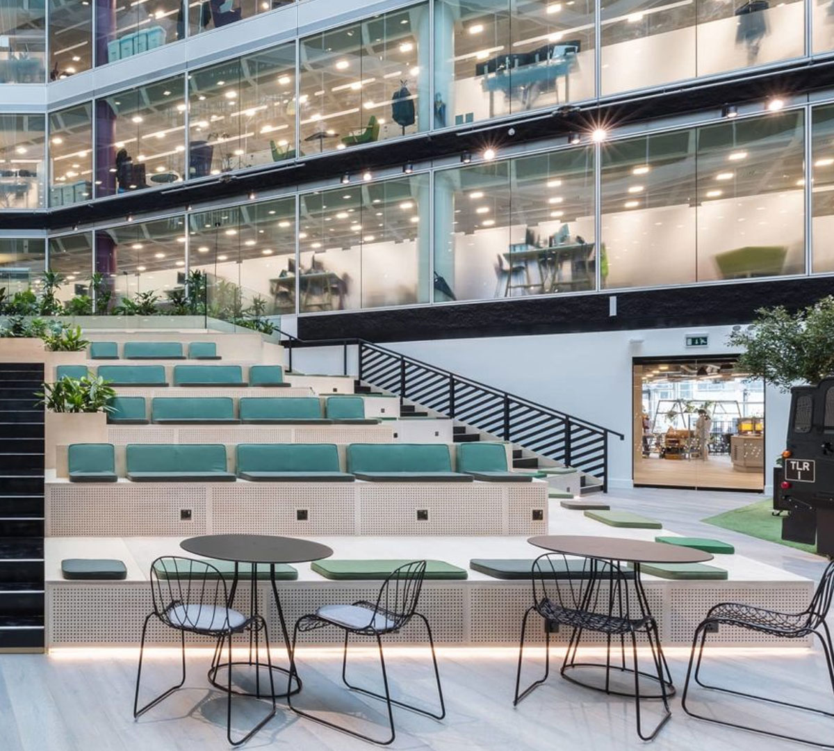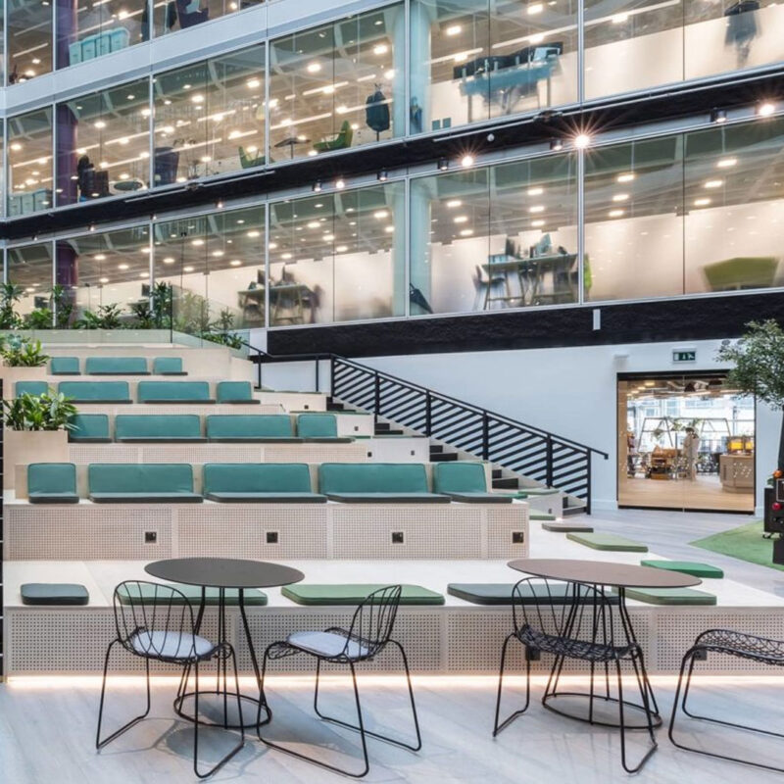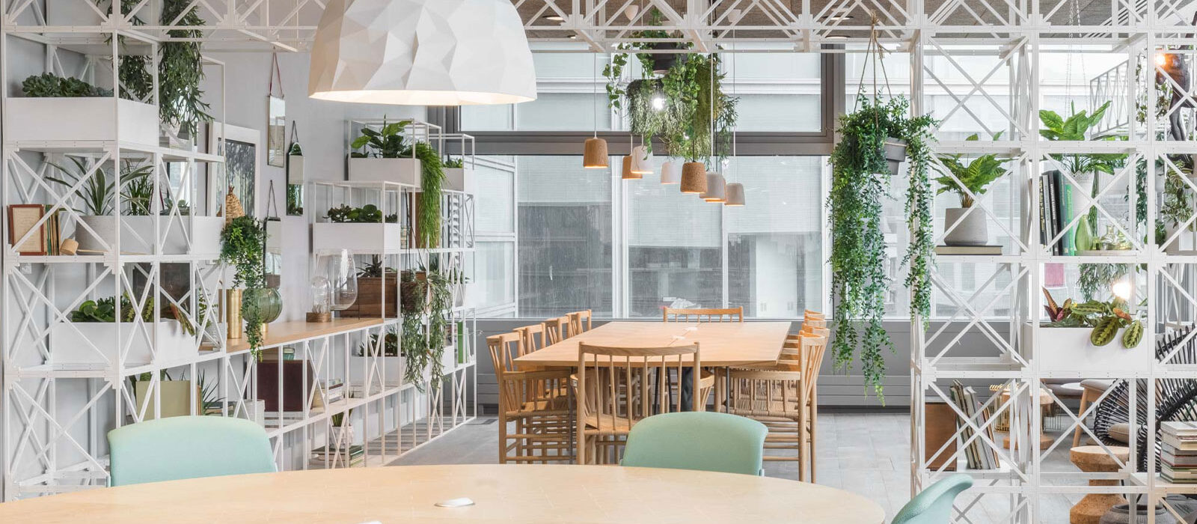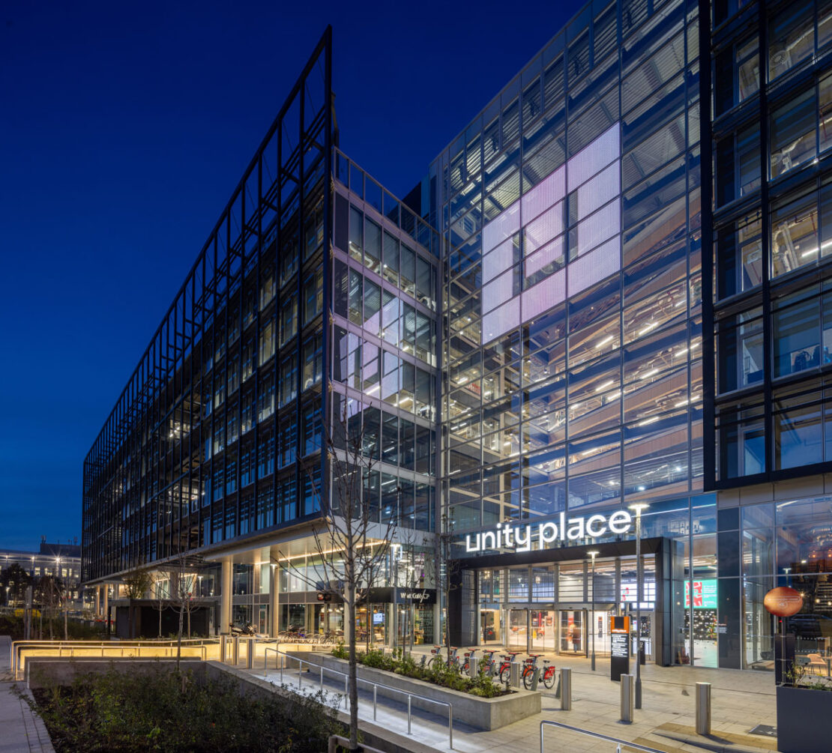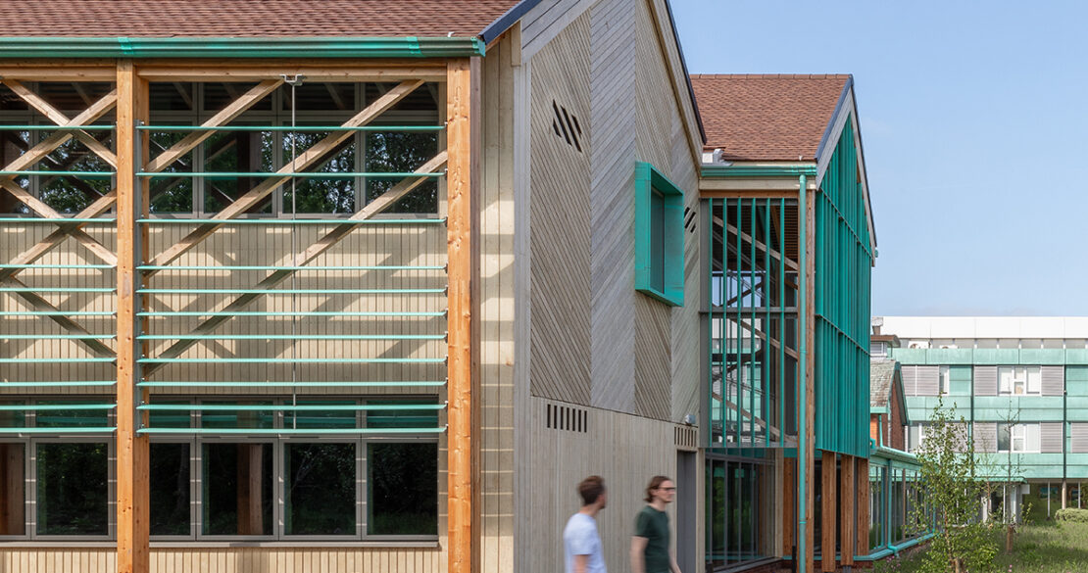LOM helped a major financial institution to deliver a flexible workplace concept for their London headquarters, creating an experimental co-working floor to drive interaction and culture change.
The result is The Living Rooms – a vibrant office space that applies co-working principles to create a new kind of corporate workspace.
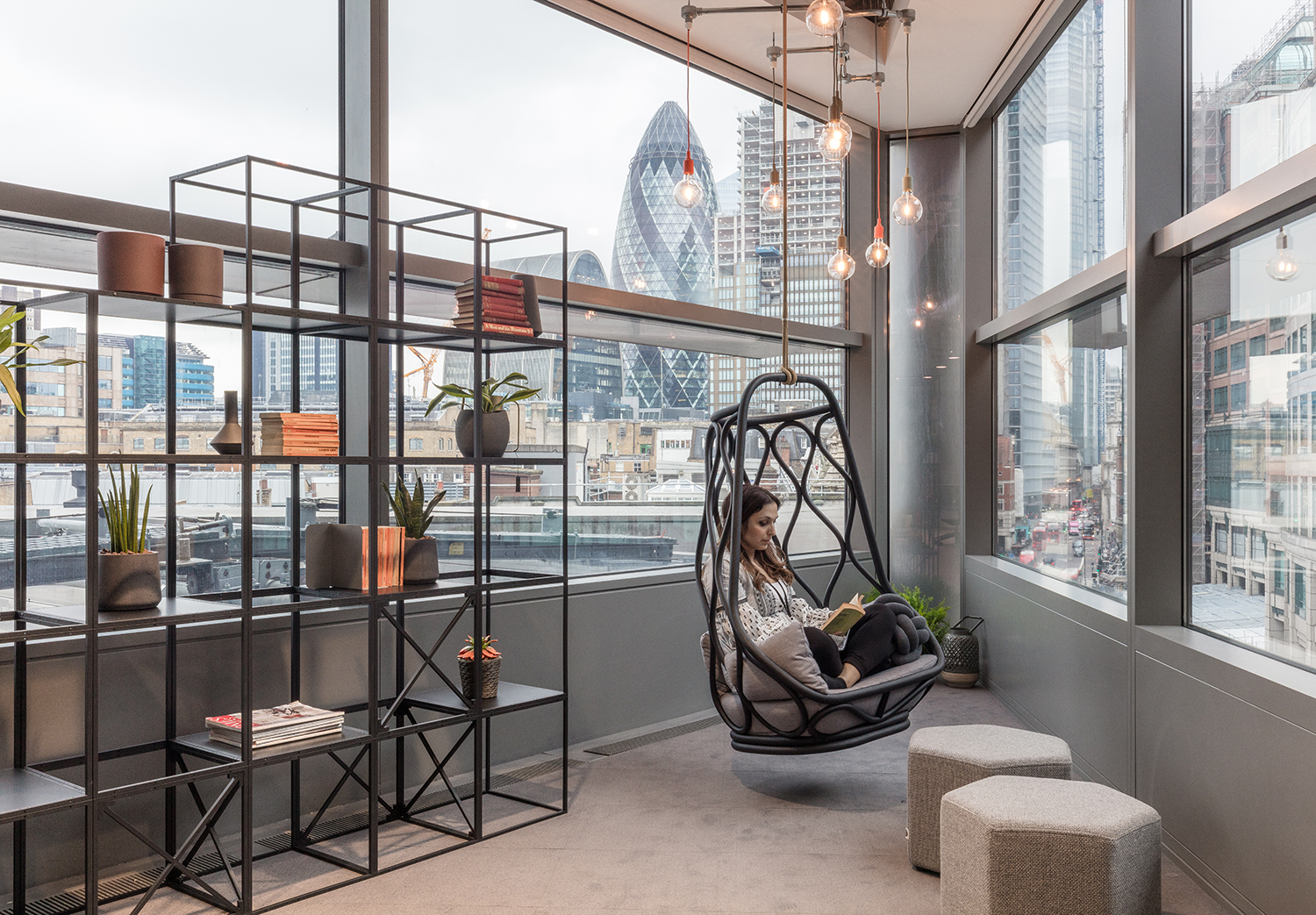
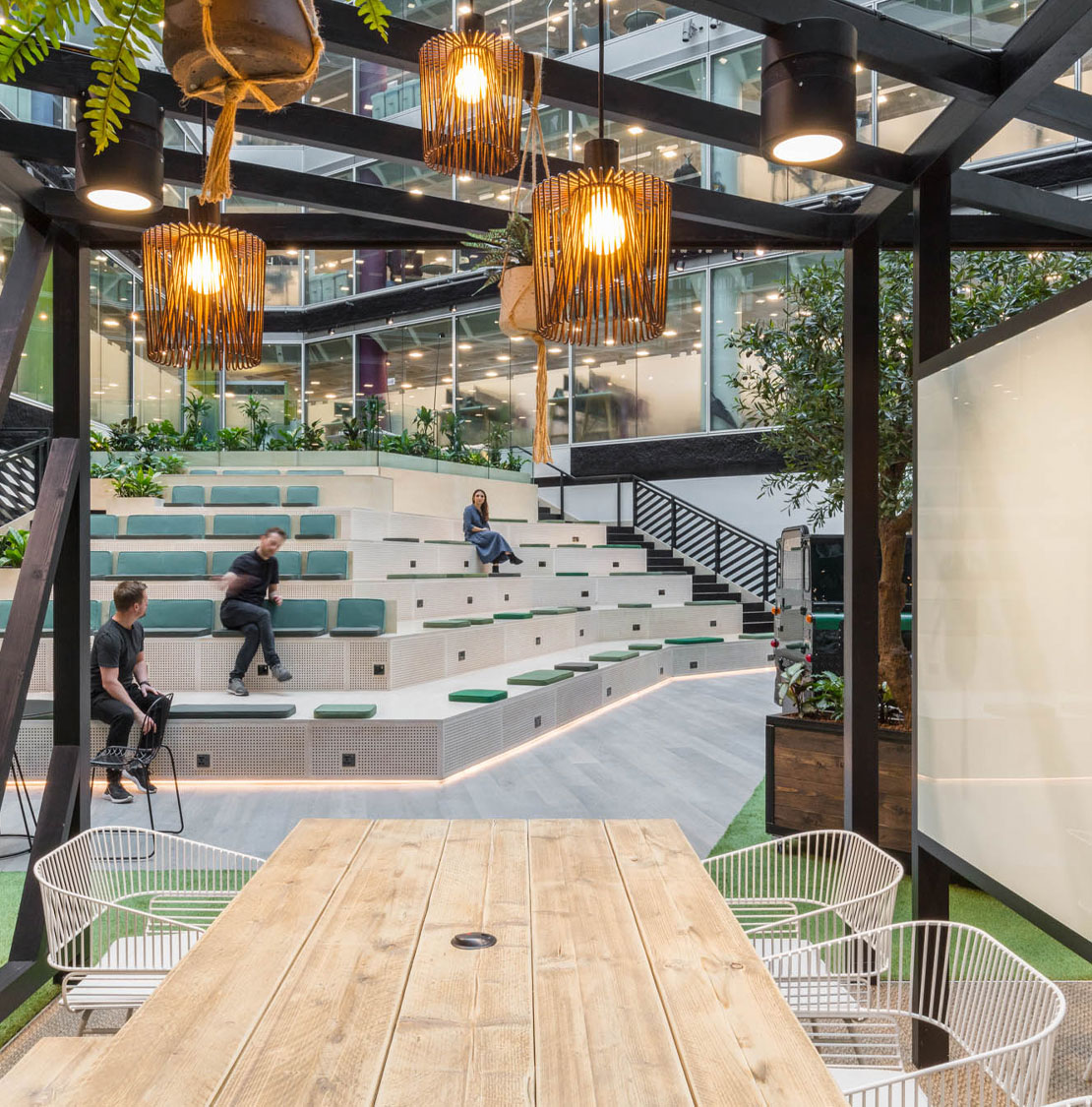
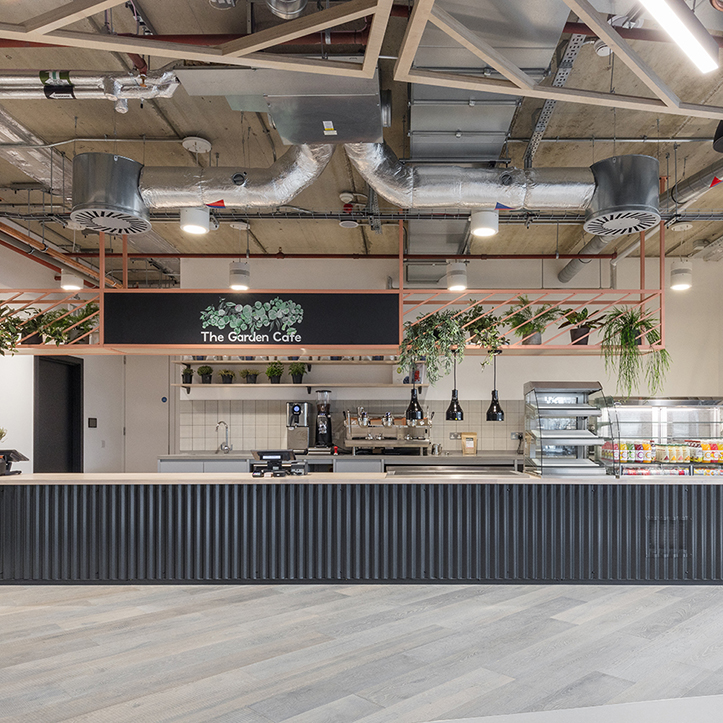
The design facilitates different ways of working based on individual needs and preferences, with flexible technology allowing staff to choose where and how to work every day.
The 2,600 square metre space is designed for employees who can work flexibly without needing fixed personal desks. This allows a workspace with 400 desks to host up to 800 people.
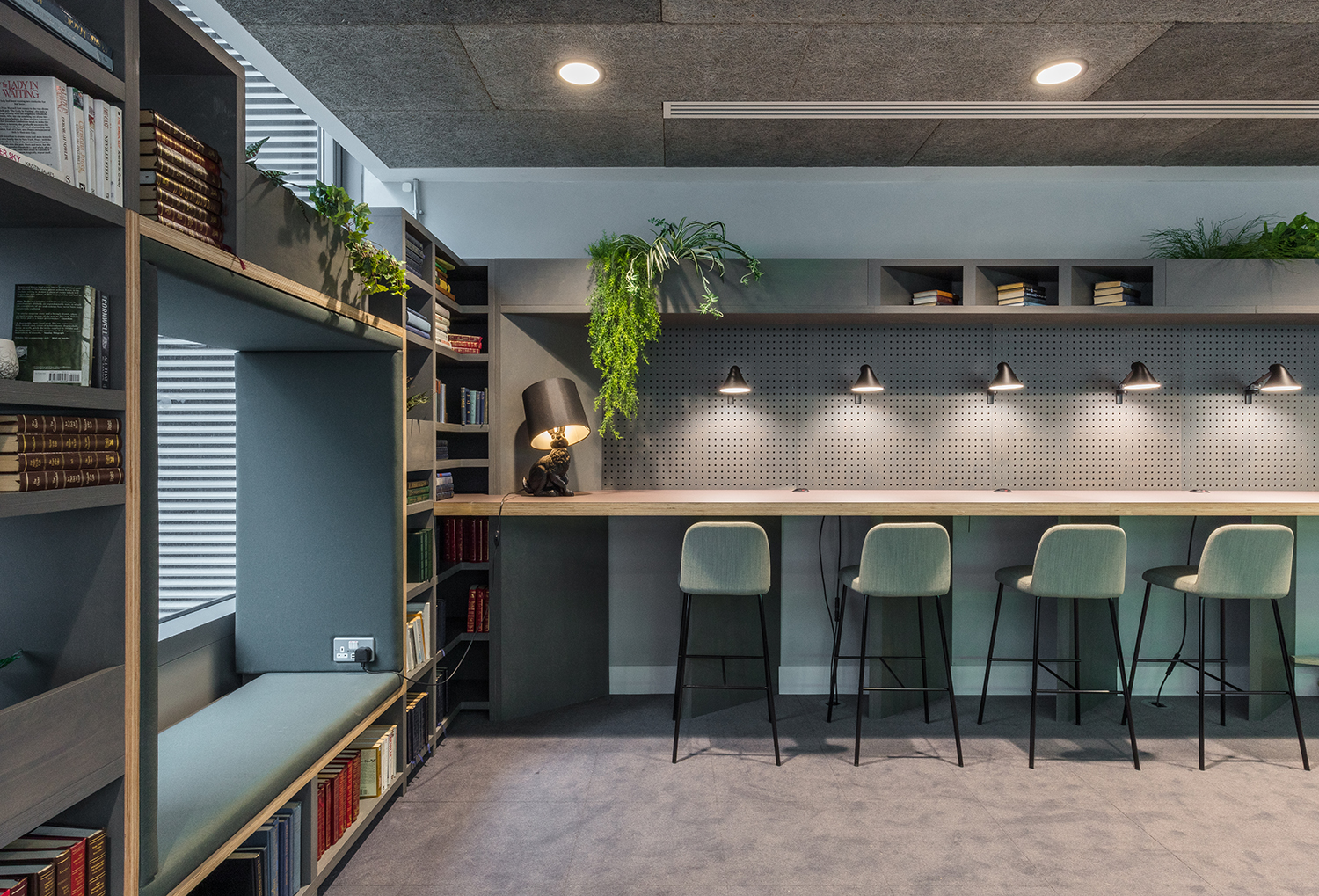
The floor has three distinct areas: Dawn (south-east facing), Day (north facing) and Dusk (north-west facing), which wrap around a central atrium ‘garden’ and The Garden Cafe. These areas are tied together by a sinuous circulation route that subtly guides people around the floor. A soft and natural interior scheme used throughout is designed to support wellbeing and productivity.
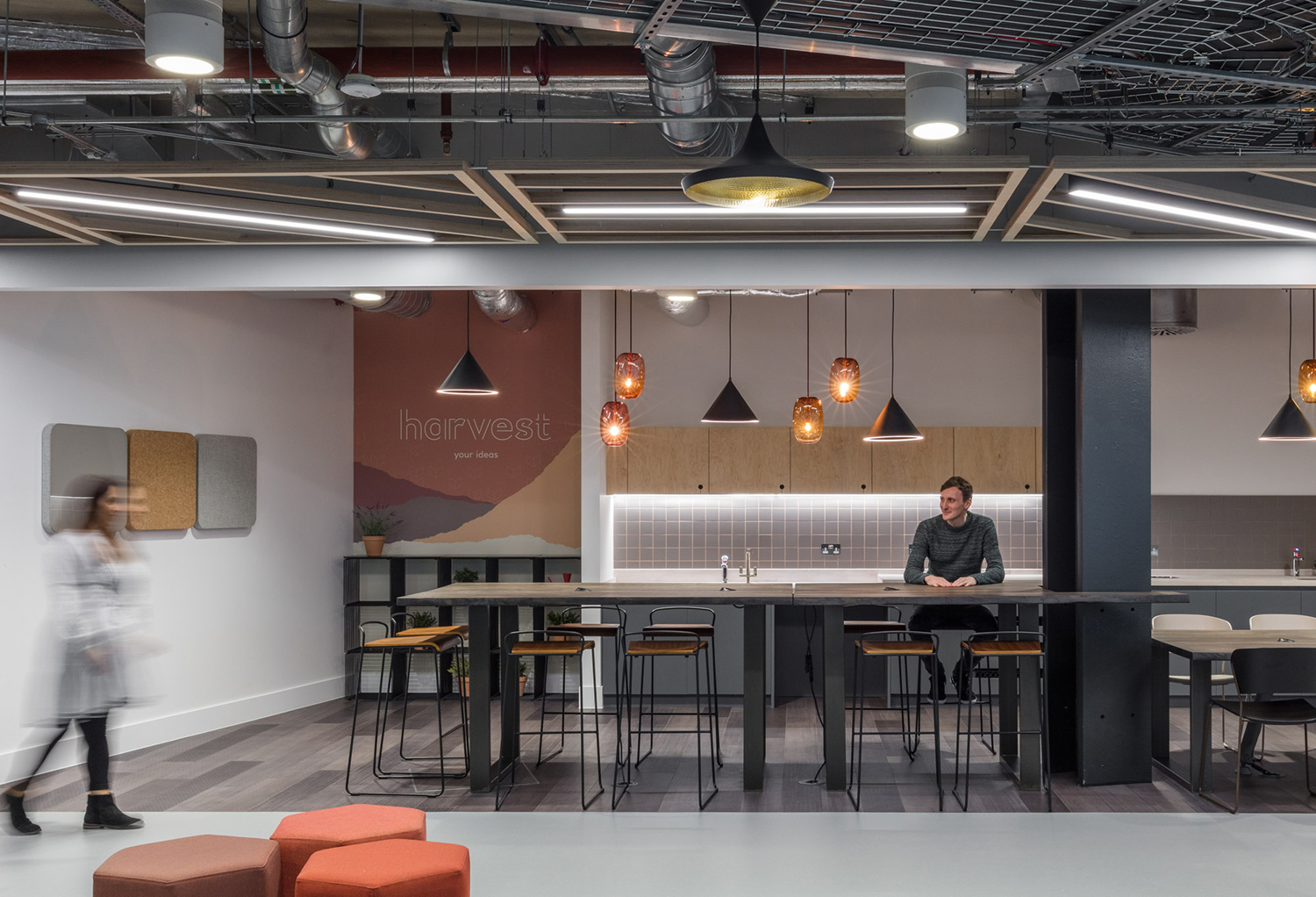
We wanted to soften this hard-edged building to give the interiors a very different experience, and really do something for people’s wellbeing.
We’ve provided fully ergonomic, height adjustable desks, shared kitchen style desks, partially or fully enclosed individual work positions, scrum areas, flexible meeting spaces and quiet, mobile-free zones. An app was developed to track use and visualise the availability of desk space in real time.
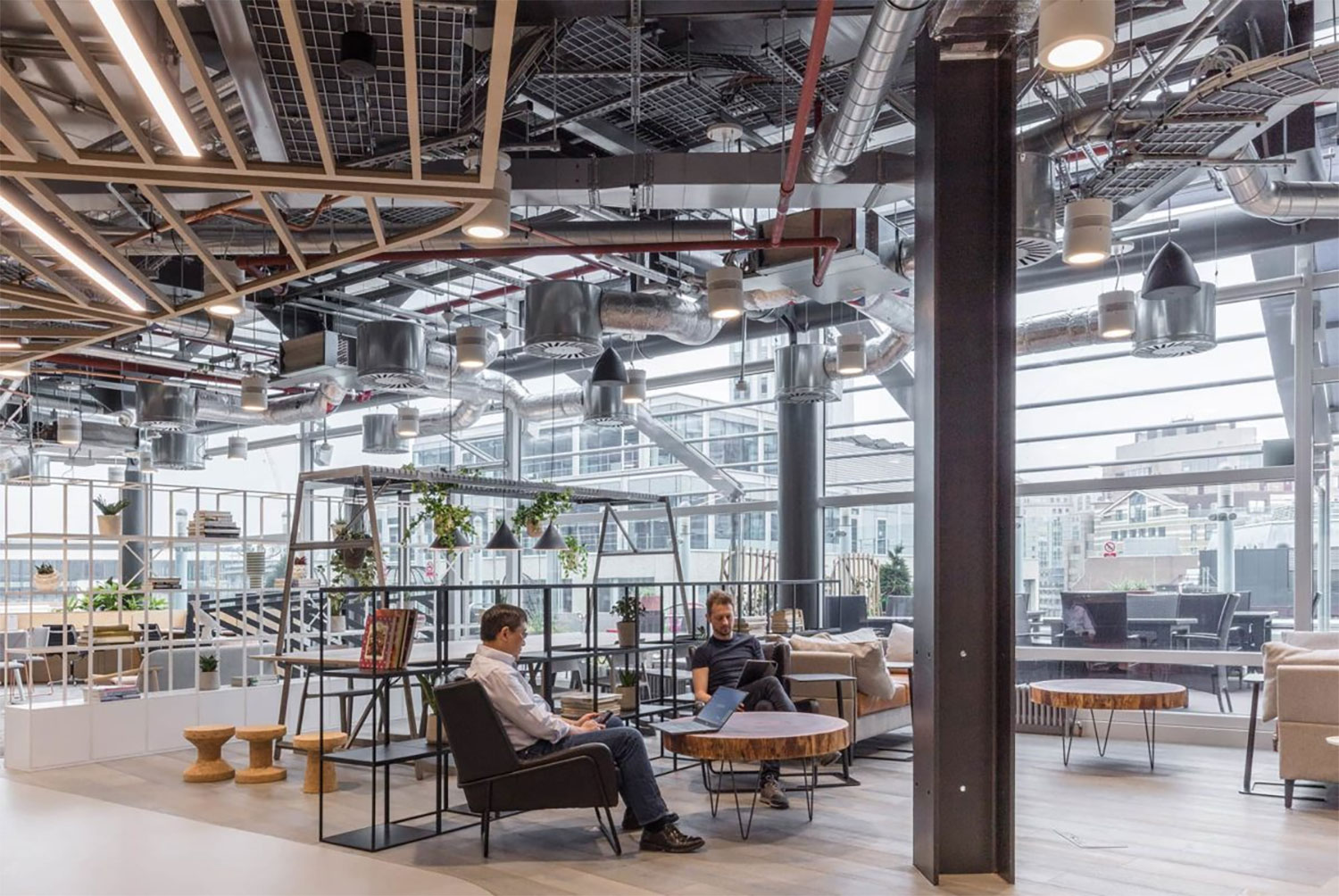
This is a new generation office space for the company, providing high specification interiors that work twice as hard by using only half of the space that would have been needed.
