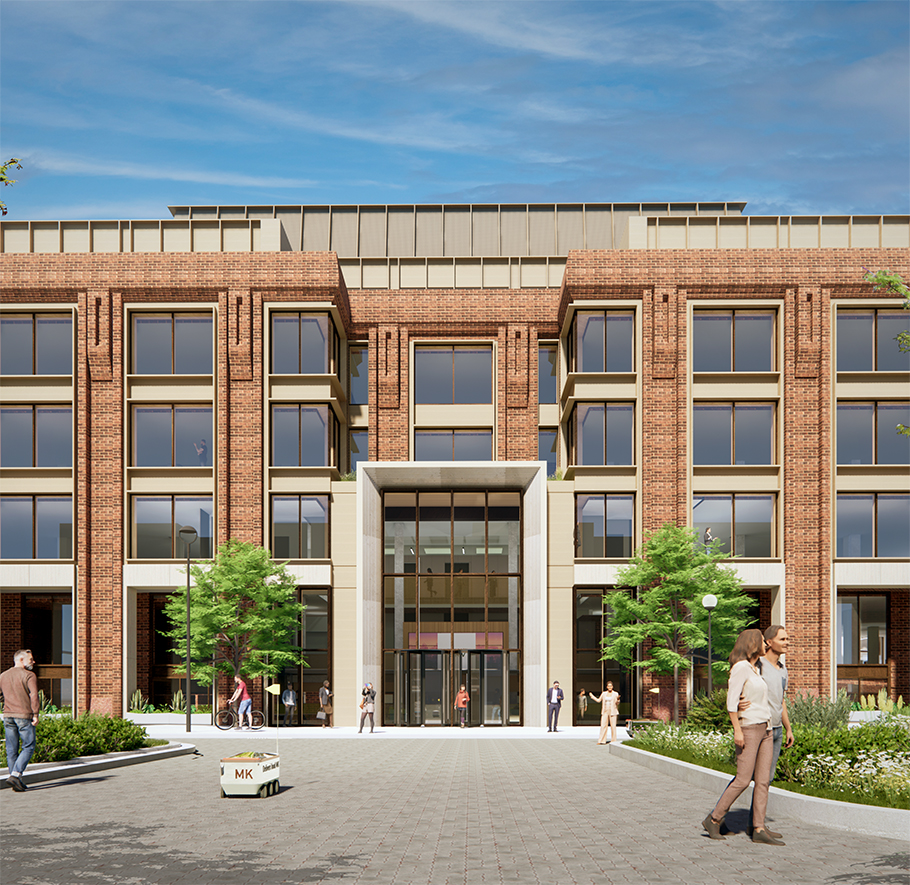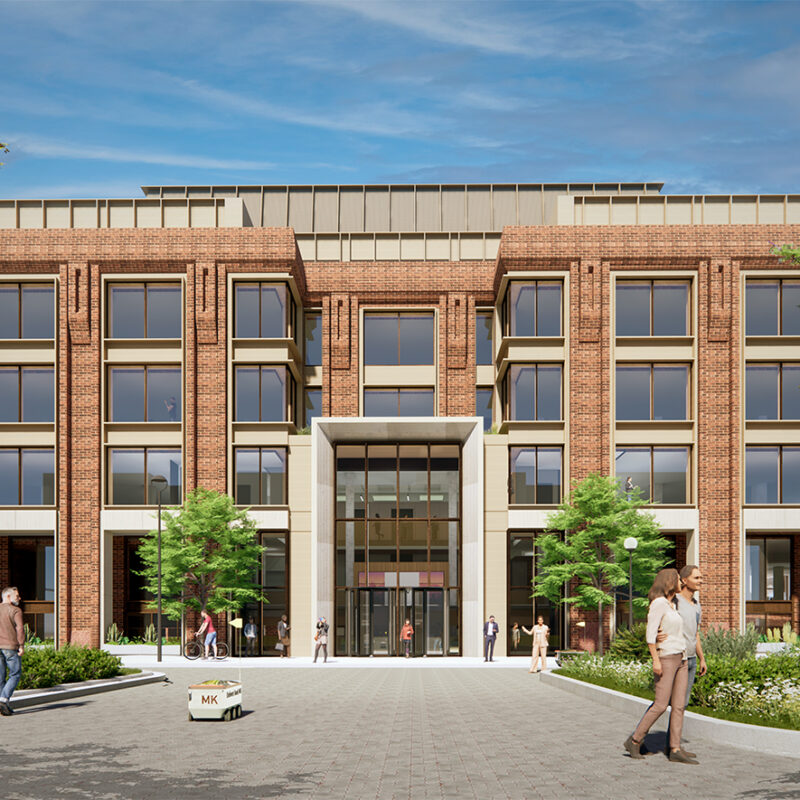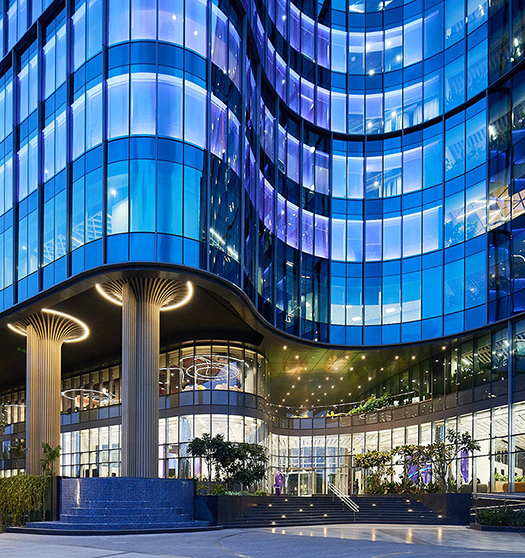A comprehensive retrofit and refurbishment project
Designed for developer Osborne+Co, LOM architecture and design has secured planning approval for the comprehensive refurbishment and extension of 201 Grafton Gate, the former Santander UK headquarters in Milton Keynes. The scheme – now branded The Verve – will transform over 20,000 sqm of Grade A office space, delivering a modern, sustainable workplace alongside new ground-floor retail and public realm, all unified by a striking infill glazed atrium. Located moments from Milton Keynes Central station, the five-storey building – formerly known as Santander House – was originally constructed in 1988 for Abbey National and extended in 1993. It served as a key regional base for Santander UK, accommodating over 3,500 staff since the bank’s acquisition of Abbey National in 2004.
“ The scale and ambition of our proposals for 201 Grafton Gate reflect both the condition of the existing asset and a clear long-term vision for the site and wider Milton Keynes context.”
Ben Taylor, LOM architecture and design
Following Santander’s relocation in 2023 to their new headquarters – the award-winning Unity Place directly opposite the site, the opportunity arose to reimagine the existing asset. Unity Place, also designed by LOM and delivered by Osborne+Co, provides 55,000 sqm of mixed-use workspace and community amenity, reaffirming Milton Keynes’ position as a strategic hub at the heart of the Oxford-Cambridge Arc. The Verve builds on this legacy, aiming to reinvigorate the Central Milton Keynes Business District and reinforce the city’s growing regional importance – especially in light of renewed government support for the East West Rail.
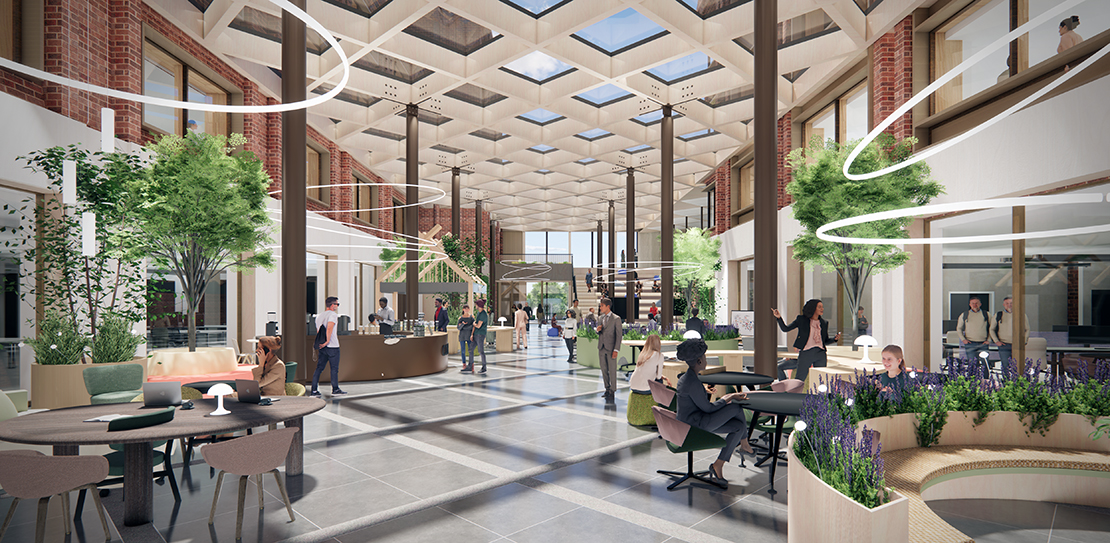
Context and design vision
The redevelopment will split the building into two independent office assets – the original building and the later extension, connected via the new glazed atrium which replaces the former service bay, providing shared amenity and breakout space at ground level. In collaboration with structural engineers, Elliott Wood, LOM has developed a hybrid steel and glulam structure for the atrium. This intervention adds 700 sqm of new shared space, linking the ‘J’-shaped footprint internally while externally connecting Midsummer Boulevard and Silbury Boulevard through a new landscaped route.
A redundant single-storey deeds store to the rear of the site will be demolished, making way for soft landscaping, new surface parking, and a future development opportunity. The arrival experience will also be radically enhanced. The current raised and security-focused entrance will be replaced with a step-free triple-height reception, framed by a bold new architectural portal. A new intermediate floorplate will create a more generous and welcoming lobby, accessible directly from street level on Grafton Gate, providing a new stair link and natural daylight to the repurposed lower ground level.
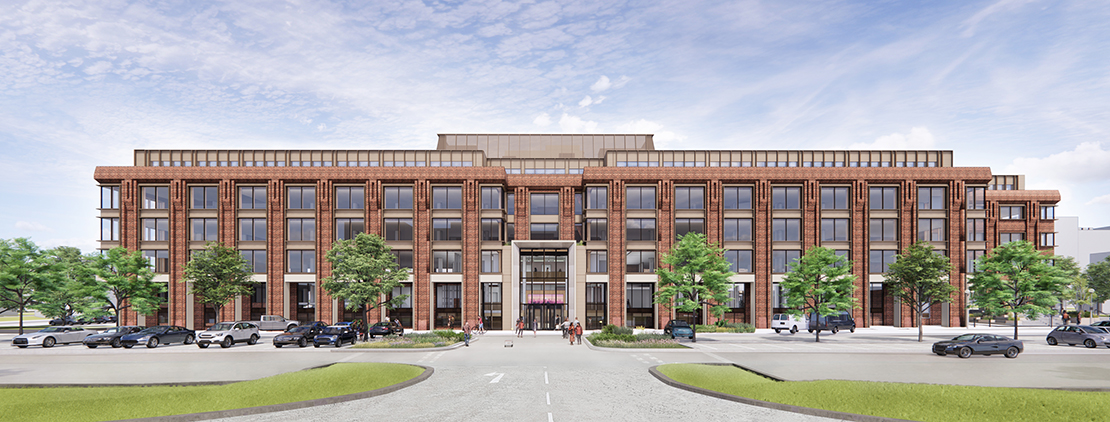
Sustainability and performance
Sustainability lies at the heart of the proposals with all existing gas boilers and MEP systems being replaced with all-electric systems, including air source heat pumps and energy-efficient air handling units. All existing glazing will be replaced, including enlarged openings on the Grafton Gate elevation to maximise daylight and soften the building’s previously monolithic character. Early assessments suggest that the reuse of the building’s primary structure, substructure, and masonry envelope will deliver a 40% reduction in embodied carbon compared with a new-build alternative – optimising both environmental impact and lifecycle cost. The development will target BREEAM Excellent.
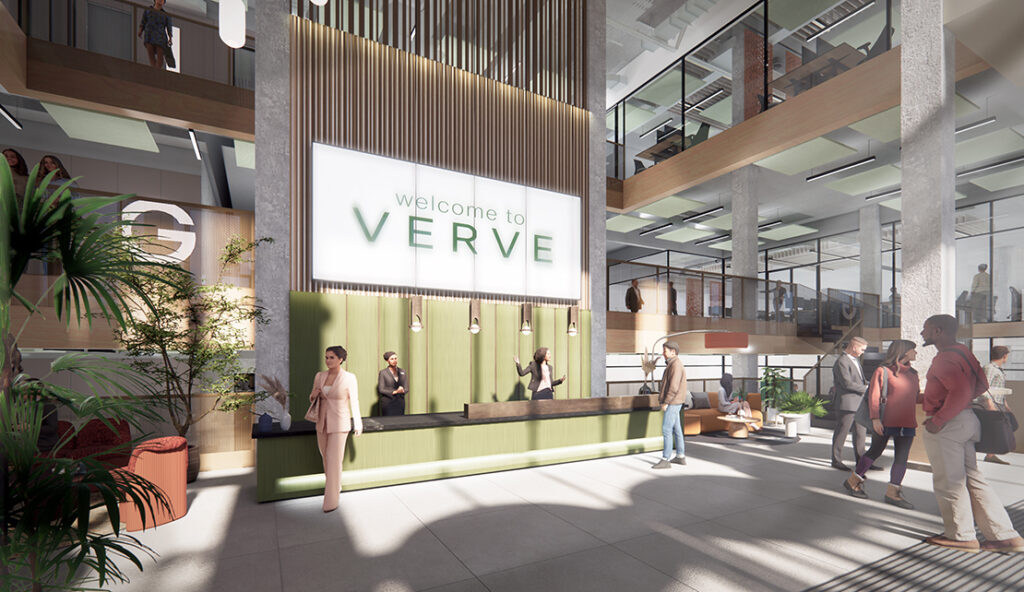
Enhancing the public realm
The replacement of the deeds store also allows for the creation of a vibrant new public realm and pedestrian connection along Silbury Boulevard. Soft landscaping, rainwater gardens, and new planting will support a 164% net biodiversity gain, creating a more welcoming and ecologically responsive environment. Additional landscaping and new public spaces are also planned at the key corners of the side addressing both Silbury and Midsummer Boulevards, enhancing visibility and accessibility.
Works are anticipated to begin on site in late 2025. The development will deliver best-in-class office accommodation, adding momentum to a resurgent market across the region. Drawing from the success of Unity Place and LOM’s extensive workplace portfolio, The Verve sets a new benchmark for sustainable, future-focused retrofit.
